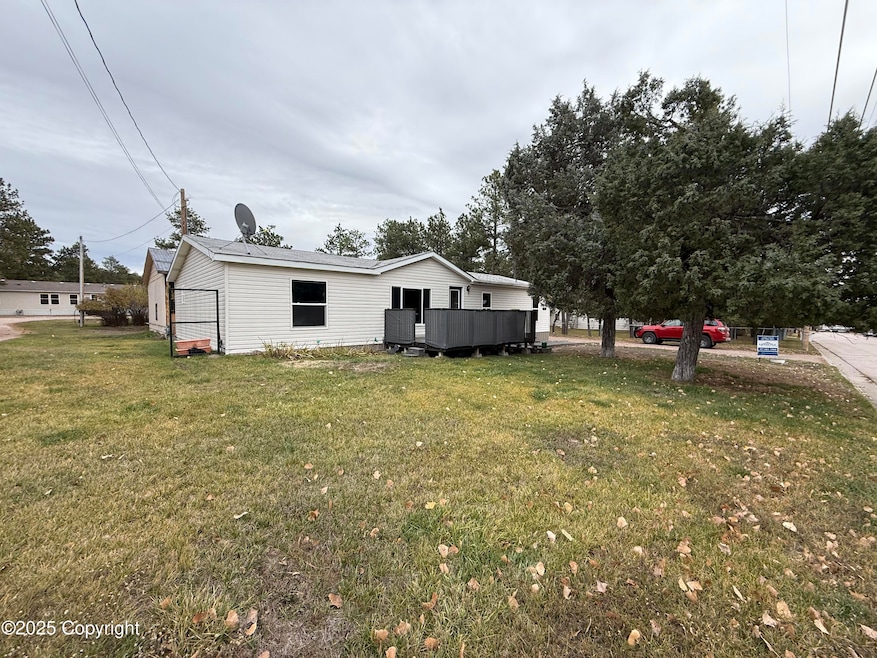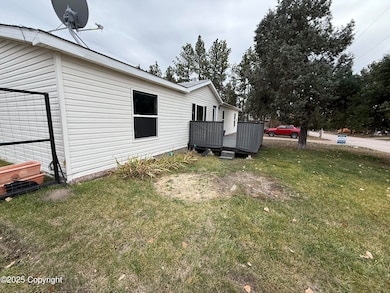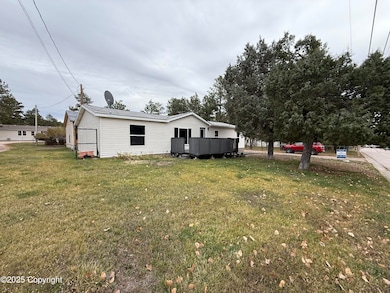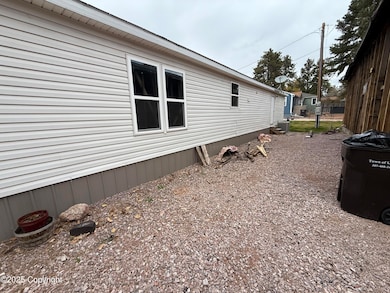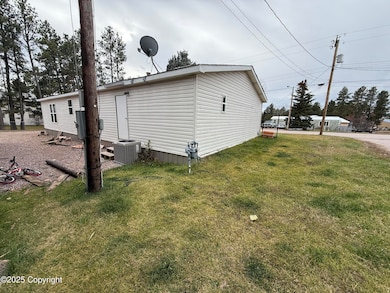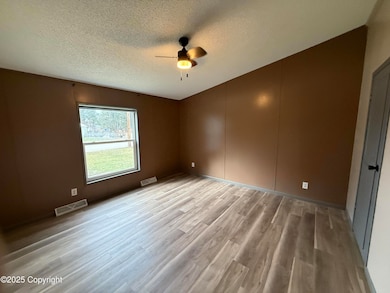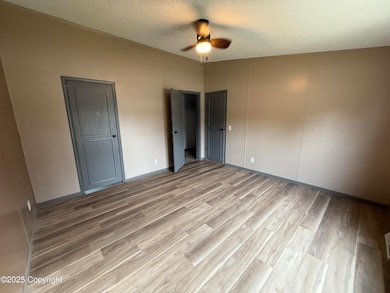Estimated payment $1,265/month
Highlights
- Living Area on First Floor
- Soaking Tub
- Laundry Room
- No HOA
- Patio
- 1-Story Property
About This Home
Welcome to this beautifully remodeled 3 bedroom, 2 bathroom home situated on a large lot in Upton. This property is move in ready and perfect for anyone seeking comfort and style. Enjoy two distinct living areas. The home includes both a living room and a family room, offering maximum flexibility for entertaining, hobbies, or relaxation. The open-concept kitchen boasts updated, sleek gray cabinetry and is perfectly positioned to flow into the main living areas, making it the heart of the home. Escape to the expansive primary bathroom featuring a large soaking corner tub, a separate vanity area, and storage. The entire home features beautiful, brand new flooring. There is a shop structure on the property that can be remodeled if buyer wants. With some financing options the structure will need to be taken down. Contact your lender for options available with or without the shop. Call Angie Clark with Lifestyle Real Estate at 307-689-2055 to schedule a showing.
Home Details
Home Type
- Single Family
Est. Annual Taxes
- $1,262
Year Built
- Built in 1999
Home Design
- Pillar, Post or Pier Foundation
- Vinyl Siding
- Siding
Interior Spaces
- 1,568 Sq Ft Home
- 1-Story Property
- Family Room
- Living Area on First Floor
Kitchen
- Oven or Range
- Range Hood
- Dishwasher
Bedrooms and Bathrooms
- 3 Bedrooms
- 2 Full Bathrooms
- Soaking Tub
Laundry
- Laundry Room
- Dryer
- Washer
Additional Features
- Patio
- 0.43 Acre Lot
- Forced Air Heating and Cooling System
Community Details
- No Home Owners Association
Map
Home Values in the Area
Average Home Value in this Area
Tax History
| Year | Tax Paid | Tax Assessment Tax Assessment Total Assessment is a certain percentage of the fair market value that is determined by local assessors to be the total taxable value of land and additions on the property. | Land | Improvement |
|---|---|---|---|---|
| 2025 | $1,262 | $12,960 | $1,240 | $11,720 |
| 2024 | $216 | $16,285 | $1,578 | $14,707 |
| 2023 | $337 | $2,792 | $1,578 | $1,214 |
| 2022 | $337 | $4,352 | $3,324 | $1,028 |
| 2021 | $325 | $4,204 | $3,324 | $880 |
| 2020 | $311 | $4,019 | $3,165 | $854 |
| 2019 | $311 | $4,017 | $3,165 | $852 |
| 2018 | $308 | $3,970 | $3,165 | $805 |
| 2017 | $295 | $3,958 | $3,165 | $793 |
| 2016 | $257 | $3,456 | $3,165 | $291 |
| 2014 | -- | $3,448 | $3,165 | $283 |
| 2013 | -- | $3,433 | $3,165 | $268 |
Property History
| Date | Event | Price | List to Sale | Price per Sq Ft | Prior Sale |
|---|---|---|---|---|---|
| 11/08/2025 11/08/25 | For Sale | $220,000 | +22.9% | $140 / Sq Ft | |
| 11/21/2023 11/21/23 | Sold | -- | -- | -- | View Prior Sale |
| 10/16/2023 10/16/23 | Price Changed | $179,000 | -5.8% | $114 / Sq Ft | |
| 08/14/2023 08/14/23 | For Sale | $190,000 | -- | $121 / Sq Ft |
Purchase History
| Date | Type | Sale Price | Title Company |
|---|---|---|---|
| Warranty Deed | -- | None Listed On Document |
Source: Northeast Wyoming REALTOR® Alliance
MLS Number: 25-3071
APN: 48-65-35-1-11-05800
