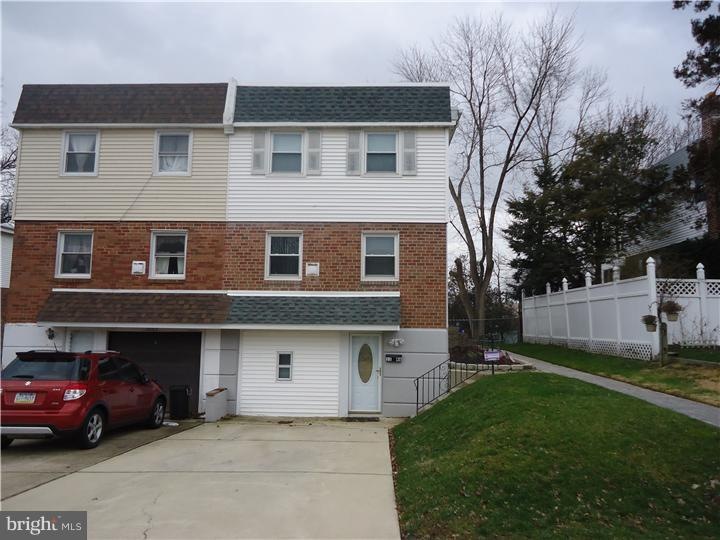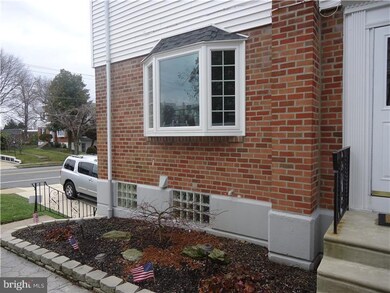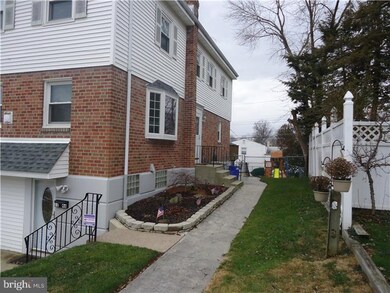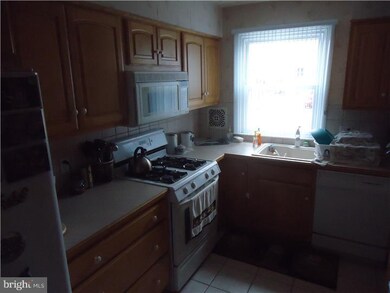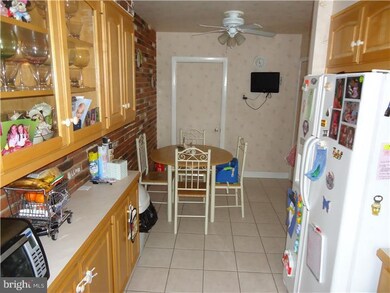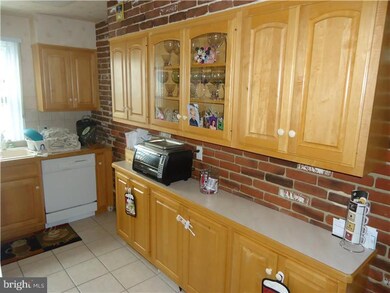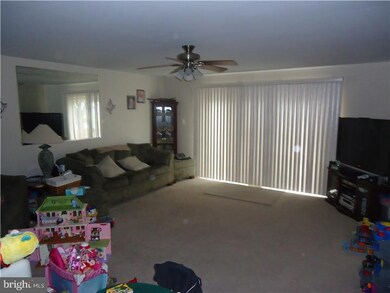
1146 Morefield Rd Philadelphia, PA 19115
Bustleton NeighborhoodHighlights
- Deck
- No HOA
- Eat-In Kitchen
- Wood Flooring
- 1 Car Attached Garage
- Back, Front, and Side Yard
About This Home
As of July 2021Fully Upgraded 3 Bedroom, 2.5 Bath Twin, Everything Updated And Larger Than Most twins in area. The 1st floor features a large oversized living room , with a walkout door to the spacious newer deck , a formal dining room with a new hardwood floor and a brand new bay window, a large modern eat in kitchen with ample cabinet space. The second floor features 3 large bedrooms, tastefully decorated, and ample closet space . Masterbath has been totally remodled with tile and the half bath is modern. The full finished basemnt that walks out to the awesome rear yard , that has a large swing set and a brand new shed. There is a poosible fourth bedroom/office in the front of the basement , also all windows and mechanicals are in great shape. Dont need nothing for this one just move right in !!
Last Agent to Sell the Property
Keller Williams Real Estate Tri-County Listed on: 01/13/2012

Townhouse Details
Home Type
- Townhome
Est. Annual Taxes
- $2,374
Year Built
- Built in 1962
Lot Details
- 3,436 Sq Ft Lot
- Lot Dimensions are 33x104
- Back, Front, and Side Yard
- Property is in good condition
Parking
- 1 Car Attached Garage
- 1 Open Parking Space
- Driveway
Home Design
- Semi-Detached or Twin Home
- AirLite
- Flat Roof Shape
- Brick Exterior Construction
Interior Spaces
- 1,582 Sq Ft Home
- Property has 2 Levels
- Family Room
- Living Room
- Dining Room
- Finished Basement
- Basement Fills Entire Space Under The House
- Home Security System
- Eat-In Kitchen
- Laundry on lower level
Flooring
- Wood
- Wall to Wall Carpet
Bedrooms and Bathrooms
- 3 Bedrooms
- En-Suite Primary Bedroom
Outdoor Features
- Deck
- Patio
Utilities
- Forced Air Heating and Cooling System
- Heating System Uses Gas
- 100 Amp Service
- Natural Gas Water Heater
Community Details
- No Home Owners Association
- Pine Valley Subdivision
Listing and Financial Details
- Tax Lot 429
- Assessor Parcel Number 581146700
Ownership History
Purchase Details
Home Financials for this Owner
Home Financials are based on the most recent Mortgage that was taken out on this home.Purchase Details
Home Financials for this Owner
Home Financials are based on the most recent Mortgage that was taken out on this home.Purchase Details
Home Financials for this Owner
Home Financials are based on the most recent Mortgage that was taken out on this home.Purchase Details
Purchase Details
Similar Homes in the area
Home Values in the Area
Average Home Value in this Area
Purchase History
| Date | Type | Sale Price | Title Company |
|---|---|---|---|
| Deed | $345,000 | Focus Abstract Inc | |
| Deed | $240,000 | None Available | |
| Deed | $202,500 | -- | |
| Interfamily Deed Transfer | -- | -- | |
| Deed | -- | -- |
Mortgage History
| Date | Status | Loan Amount | Loan Type |
|---|---|---|---|
| Previous Owner | $207,000 | New Conventional | |
| Previous Owner | $12,445 | FHA | |
| Previous Owner | $233,916 | FHA | |
| Previous Owner | $178,128 | New Conventional | |
| Previous Owner | $186,750 | Unknown | |
| Previous Owner | $192,375 | Purchase Money Mortgage |
Property History
| Date | Event | Price | Change | Sq Ft Price |
|---|---|---|---|---|
| 07/29/2021 07/29/21 | Sold | $345,000 | +11.3% | $242 / Sq Ft |
| 05/12/2021 05/12/21 | Pending | -- | -- | -- |
| 05/06/2021 05/06/21 | For Sale | $310,000 | +29.2% | $218 / Sq Ft |
| 04/02/2012 04/02/12 | Sold | $240,000 | 0.0% | $152 / Sq Ft |
| 02/05/2012 02/05/12 | Pending | -- | -- | -- |
| 01/31/2012 01/31/12 | Price Changed | $239,989 | 0.0% | $152 / Sq Ft |
| 01/13/2012 01/13/12 | For Sale | $239,999 | -- | $152 / Sq Ft |
Tax History Compared to Growth
Tax History
| Year | Tax Paid | Tax Assessment Tax Assessment Total Assessment is a certain percentage of the fair market value that is determined by local assessors to be the total taxable value of land and additions on the property. | Land | Improvement |
|---|---|---|---|---|
| 2025 | $3,938 | $386,500 | $77,300 | $309,200 |
| 2024 | $3,938 | $386,500 | $77,300 | $309,200 |
| 2023 | $3,938 | $281,300 | $56,260 | $225,040 |
| 2022 | $2,566 | $236,300 | $56,260 | $180,040 |
| 2021 | $3,196 | $0 | $0 | $0 |
| 2020 | $3,196 | $0 | $0 | $0 |
| 2019 | $3,010 | $0 | $0 | $0 |
| 2018 | $2,882 | $0 | $0 | $0 |
| 2017 | $2,882 | $0 | $0 | $0 |
| 2016 | $2,462 | $0 | $0 | $0 |
| 2015 | $2,357 | $0 | $0 | $0 |
| 2014 | -- | $205,900 | $57,000 | $148,900 |
| 2012 | -- | $26,144 | $3,268 | $22,876 |
Agents Affiliated with this Home
-
John Ravnikar

Seller's Agent in 2021
John Ravnikar
RE/MAX
(215) 802-2760
1 in this area
39 Total Sales
-
Jinwei Zheng

Buyer's Agent in 2021
Jinwei Zheng
BY Real Estate
(267) 231-8649
3 in this area
114 Total Sales
-
Matthew Jones
M
Seller's Agent in 2012
Matthew Jones
Keller Williams Real Estate Tri-County
(215) 778-8293
4 Total Sales
Map
Source: Bright MLS
MLS Number: 1003812660
APN: 581146700
- 1147 Glenn St
- 9967 Verree Rd
- 9959 Ferndale St
- 9999 Woodfern Rd
- 9826 Redd Rambler Dr
- 849 Glenn St
- 9956 Bridle Rd
- 9739 Krewstown Rd
- 9813 Ferndale St
- 821 Glenn St
- 800 Red Lion Rd
- 9958 Gardenia Ln
- 1241 Serota Place
- 10016 Ferndale St
- 9926 Haldeman Ave
- 10040 Jeanes St
- 10103 Northeast Ave Unit 9
- 9160 Verree Rd
- 10120 Verree Rd
- 603 Oakfield Ln
