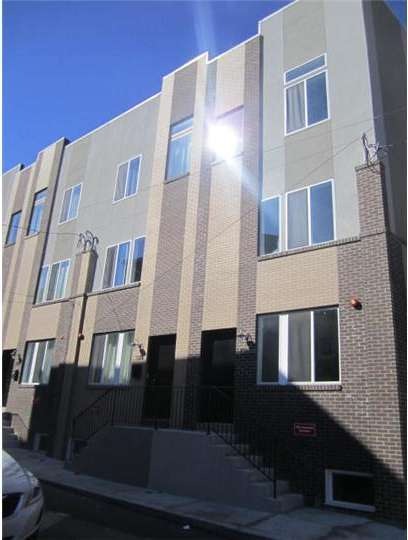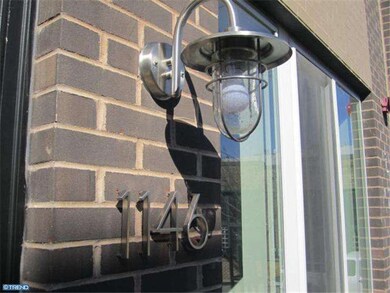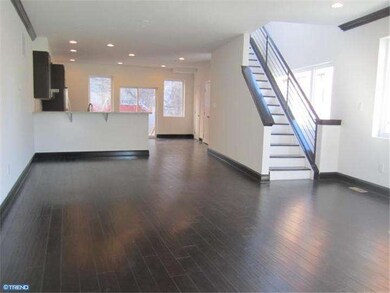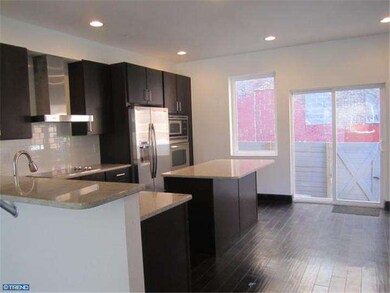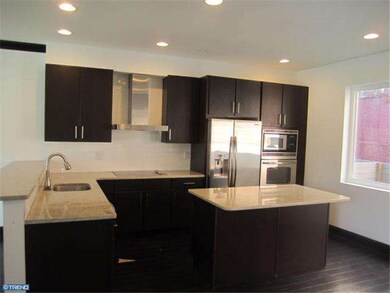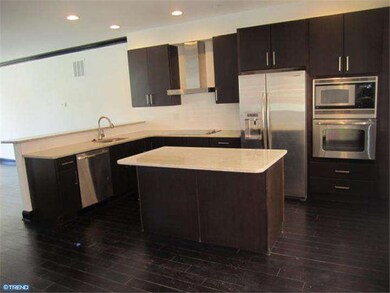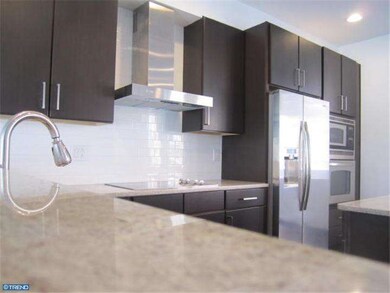
1146 N Orianna St Philadelphia, PA 19123
Northern Liberties NeighborhoodHighlights
- Newly Remodeled
- Wood Flooring
- Eat-In Kitchen
- Straight Thru Architecture
- No HOA
- 4-minute walk to Thomas Hart Park
About This Home
As of May 2012New Construction homes on Orianna St in Northern Liberties. 4 story home. 3 bedrooms 2.5 baths, a full finished basement and roof top deck is on the 4th floor level. The kitchen is finished with sleek 42" cabinets, subway tile back splash, kitchen island and stunning cuts of granite. 3rd floor master bedroom suite with large closets, a private bath finished in marble with an oversize glass enclosed shower. The second floor has a hall bath and laundry room with 2 guest bedrooms. There are recessed lights throughout, hardwood floors, central air, ample of storage, and plenty of windows for natural light. Each home has an enclosed private rear yard and there is a 10 year tax abatement. Take a short walk to the Piazza, Liberties Walk, Restaurants, Cafes and shopping. We welcome your visit. Low taxes !
Last Agent to Sell the Property
KW Empower License #RS278328 Listed on: 03/06/2012

Townhouse Details
Home Type
- Townhome
Est. Annual Taxes
- $586
Year Built
- Built in 2012 | Newly Remodeled
Lot Details
- Back Yard
Parking
- On-Street Parking
Home Design
- Straight Thru Architecture
- Brick Exterior Construction
- Stucco
Interior Spaces
- Property has 3 Levels
- Ceiling height of 9 feet or more
- Living Room
- Dining Room
- Wood Flooring
- Finished Basement
- Basement Fills Entire Space Under The House
- Laundry on upper level
Kitchen
- Eat-In Kitchen
- Dishwasher
- Kitchen Island
- Disposal
Bedrooms and Bathrooms
- 3 Bedrooms
- En-Suite Primary Bedroom
- En-Suite Bathroom
Utilities
- Central Air
- Heating Available
- Electric Water Heater
- Cable TV Available
Community Details
- No Home Owners Association
- Northern Liberties Subdivision
Ownership History
Purchase Details
Home Financials for this Owner
Home Financials are based on the most recent Mortgage that was taken out on this home.Purchase Details
Similar Homes in Philadelphia, PA
Home Values in the Area
Average Home Value in this Area
Purchase History
| Date | Type | Sale Price | Title Company |
|---|---|---|---|
| Deed | $400,000 | None Available | |
| Deed | -- | None Available |
Mortgage History
| Date | Status | Loan Amount | Loan Type |
|---|---|---|---|
| Open | $100,000 | Credit Line Revolving | |
| Closed | $50,000 | Credit Line Revolving | |
| Open | $364,176 | New Conventional |
Property History
| Date | Event | Price | Change | Sq Ft Price |
|---|---|---|---|---|
| 07/17/2025 07/17/25 | For Sale | $649,900 | 0.0% | $208 / Sq Ft |
| 01/20/2020 01/20/20 | Rented | $2,950 | 0.0% | -- |
| 01/14/2020 01/14/20 | Under Contract | -- | -- | -- |
| 12/27/2019 12/27/19 | For Rent | $2,950 | +7.3% | -- |
| 08/01/2016 08/01/16 | Rented | $2,750 | 0.0% | -- |
| 07/13/2016 07/13/16 | Under Contract | -- | -- | -- |
| 06/12/2016 06/12/16 | For Rent | $2,750 | 0.0% | -- |
| 05/31/2012 05/31/12 | Sold | $400,000 | -7.0% | $133 / Sq Ft |
| 04/10/2012 04/10/12 | Pending | -- | -- | -- |
| 03/27/2012 03/27/12 | For Sale | $429,900 | 0.0% | $143 / Sq Ft |
| 03/19/2012 03/19/12 | Pending | -- | -- | -- |
| 03/06/2012 03/06/12 | For Sale | $429,900 | -- | $143 / Sq Ft |
Tax History Compared to Growth
Tax History
| Year | Tax Paid | Tax Assessment Tax Assessment Total Assessment is a certain percentage of the fair market value that is determined by local assessors to be the total taxable value of land and additions on the property. | Land | Improvement |
|---|---|---|---|---|
| 2025 | $9,013 | $650,200 | $130,040 | $520,160 |
| 2024 | $9,013 | $650,200 | $130,040 | $520,160 |
| 2023 | $9,013 | $643,900 | $128,700 | $515,200 |
| 2022 | $2,469 | $643,900 | $128,700 | $515,200 |
| 2021 | $2,469 | $0 | $0 | $0 |
| 2020 | $2,469 | $0 | $0 | $0 |
| 2019 | $2,389 | $0 | $0 | $0 |
| 2018 | $1,510 | $0 | $0 | $0 |
| 2017 | $1,510 | $0 | $0 | $0 |
| 2016 | $516 | $0 | $0 | $0 |
| 2015 | $494 | $0 | $0 | $0 |
| 2014 | -- | $443,500 | $36,863 | $406,637 |
| 2012 | -- | $41,600 | $5,568 | $36,032 |
Agents Affiliated with this Home
-
Frank Grabon

Seller's Agent in 2025
Frank Grabon
RE/MAX
(215) 280-3508
89 Total Sales
-
Christopher Somers

Seller's Agent in 2020
Christopher Somers
KW Empower
(267) 987-4443
33 in this area
624 Total Sales
-
Jennifer Bagby

Buyer's Agent in 2020
Jennifer Bagby
KW Empower
(267) 229-4884
41 Total Sales
-
Asher Kahn

Seller's Agent in 2016
Asher Kahn
Elfant Wissahickon-Mt Airy
(908) 794-1486
10 Total Sales
-
Samantha Brandolini

Buyer's Agent in 2016
Samantha Brandolini
BHHS Fox & Roach
(610) 547-6291
41 Total Sales
-
Steven Osiecki

Seller Co-Listing Agent in 2012
Steven Osiecki
RE/MAX
(215) 284-2892
1 in this area
242 Total Sales
Map
Source: Bright MLS
MLS Number: 1003870808
APN: 057096350
- 1142 N Galloway St
- 1147 53 N 4th St Unit 2E
- 1147 N 4th St Unit 6E
- 1147 N 4th St Unit 6F
- 1130 N 3rd St
- 1138 N 4th St
- 1136 N 4th St
- 340 W Girard Ave
- 1131 N 3rd St
- 1139 41 N 3rd St Unit 10
- 1103 N Galloway St
- 1116 N Bodine St Unit A
- 968 N Leithgow St
- 1027 N Lawrence St
- 330 W George St
- 331 W Girard Ave
- 1012 N Leithgow St
- 1106 N Bodine St
- 1104 N Bodine St
- 1124 N American St Unit 8
