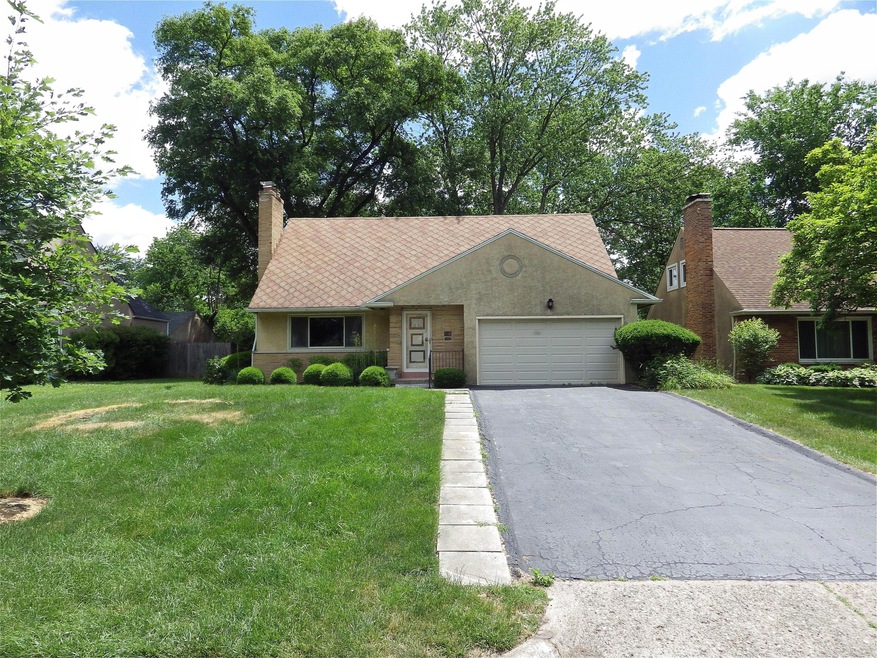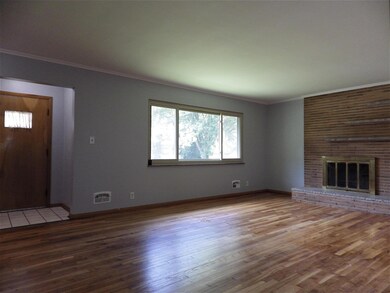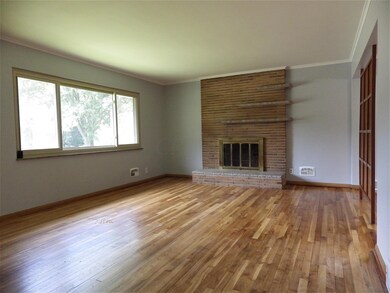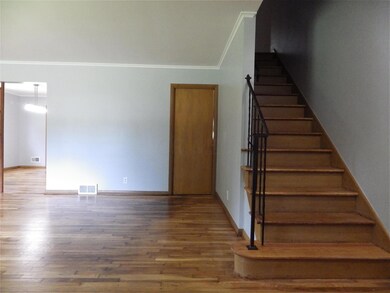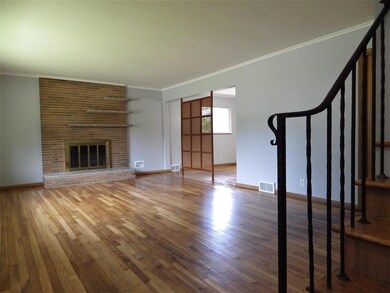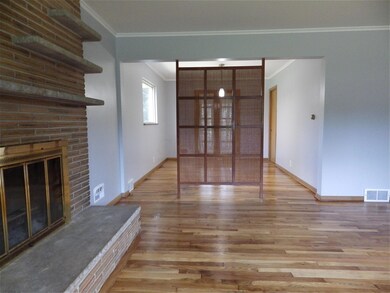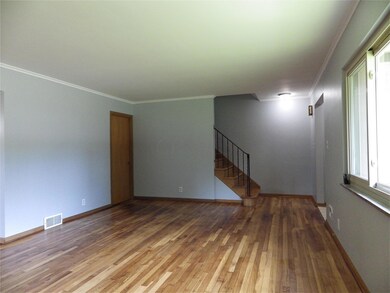
1146 S Roosevelt Ave Columbus, OH 43209
Berwick NeighborhoodHighlights
- Cape Cod Architecture
- Fenced Yard
- Patio
- Screened Porch
- 2 Car Attached Garage
- Ceramic Tile Flooring
About This Home
As of May 2021Hard to find Berwick location! Same owner since 1966! Well maintained! Newer Rosati windows, Sherif-Gosslin Roof, HVAC just serviced! Interior completely repainted, refinished hardwood floors! Classic Mid-Century design, large open floor plan, 3 bedrooms 1 bath up, 1st floor bedroom or den w/vintage blond paneled walls & full bath. Eat-in kitchen with access to screened-in back porch overlooking back yard! Partial finished basement rec room & 1/2 bath!
Last Agent to Sell the Property
Carriage Trade Realty, Inc. License #448904 Listed on: 06/10/2016
Home Details
Home Type
- Single Family
Est. Annual Taxes
- $2,422
Year Built
- Built in 1955
Lot Details
- 7,841 Sq Ft Lot
- Fenced Yard
Parking
- 2 Car Attached Garage
Home Design
- Cape Cod Architecture
- Block Foundation
- Stucco Exterior
Interior Spaces
- 1,974 Sq Ft Home
- 1.5-Story Property
- Wood Burning Fireplace
- Insulated Windows
- Screened Porch
- Dishwasher
- Laundry on lower level
Flooring
- Ceramic Tile
- Vinyl
Bedrooms and Bathrooms
Basement
- Partial Basement
- Recreation or Family Area in Basement
Outdoor Features
- Patio
Utilities
- Forced Air Heating and Cooling System
- Heating System Uses Gas
Listing and Financial Details
- Home warranty included in the sale of the property
- Assessor Parcel Number 010-087725
Ownership History
Purchase Details
Home Financials for this Owner
Home Financials are based on the most recent Mortgage that was taken out on this home.Purchase Details
Home Financials for this Owner
Home Financials are based on the most recent Mortgage that was taken out on this home.Purchase Details
Home Financials for this Owner
Home Financials are based on the most recent Mortgage that was taken out on this home.Purchase Details
Purchase Details
Similar Homes in Columbus, OH
Home Values in the Area
Average Home Value in this Area
Purchase History
| Date | Type | Sale Price | Title Company |
|---|---|---|---|
| Warranty Deed | $330,000 | Northwest Select Ttl Agcy Ll | |
| Warranty Deed | -- | Amerititle Box | |
| Warranty Deed | -- | Amerititle Box | |
| Certificate Of Transfer | -- | Independent | |
| Deed | -- | -- |
Mortgage History
| Date | Status | Loan Amount | Loan Type |
|---|---|---|---|
| Open | $264,000 | New Conventional | |
| Previous Owner | $195,000 | Purchase Money Mortgage | |
| Previous Owner | $195,000 | Purchase Money Mortgage | |
| Previous Owner | $156,259 | FHA | |
| Previous Owner | $152,000 | Credit Line Revolving | |
| Previous Owner | $56,360 | Stand Alone Second | |
| Previous Owner | $36,360 | Stand Alone Second |
Property History
| Date | Event | Price | Change | Sq Ft Price |
|---|---|---|---|---|
| 03/31/2025 03/31/25 | Off Market | $330,000 | -- | -- |
| 03/31/2025 03/31/25 | Off Market | $1,750 | -- | -- |
| 03/27/2025 03/27/25 | Off Market | $1,750 | -- | -- |
| 05/19/2021 05/19/21 | Sold | $330,000 | +3.2% | $167 / Sq Ft |
| 05/12/2021 05/12/21 | Pending | -- | -- | -- |
| 04/06/2021 04/06/21 | For Sale | $319,900 | 0.0% | $162 / Sq Ft |
| 06/18/2020 06/18/20 | Rented | $1,750 | 0.0% | -- |
| 06/11/2020 06/11/20 | For Rent | $1,750 | 0.0% | -- |
| 07/01/2016 07/01/16 | Sold | $186,000 | -1.6% | $94 / Sq Ft |
| 06/10/2016 06/10/16 | For Sale | $189,000 | -- | $96 / Sq Ft |
Tax History Compared to Growth
Tax History
| Year | Tax Paid | Tax Assessment Tax Assessment Total Assessment is a certain percentage of the fair market value that is determined by local assessors to be the total taxable value of land and additions on the property. | Land | Improvement |
|---|---|---|---|---|
| 2024 | $4,698 | $104,690 | $27,580 | $77,110 |
| 2023 | $4,638 | $104,685 | $27,580 | $77,105 |
| 2022 | $3,635 | $70,080 | $14,600 | $55,480 |
| 2021 | $3,641 | $70,080 | $14,600 | $55,480 |
| 2020 | $3,646 | $70,080 | $14,600 | $55,480 |
| 2019 | $3,603 | $59,400 | $12,180 | $47,220 |
| 2018 | $3,009 | $59,400 | $12,180 | $47,220 |
| 2017 | $3,601 | $59,400 | $12,180 | $47,220 |
| 2016 | $2,662 | $47,920 | $9,560 | $38,360 |
| 2015 | $2,422 | $47,920 | $9,560 | $38,360 |
| 2014 | $2,361 | $47,920 | $9,560 | $38,360 |
| 2013 | $1,198 | $47,915 | $9,555 | $38,360 |
Agents Affiliated with this Home
-
Richard Barnett

Seller's Agent in 2021
Richard Barnett
RE/MAX
(614) 580-0610
1 in this area
7 Total Sales
-
Matan Gutwaks

Buyer's Agent in 2021
Matan Gutwaks
RE/MAX
(201) 406-0860
9 in this area
69 Total Sales
-
Alex Macke

Seller's Agent in 2016
Alex Macke
Carriage Trade Realty, Inc.
(614) 218-4419
2 in this area
89 Total Sales
-
Terri Barnett

Buyer's Agent in 2016
Terri Barnett
RE/MAX
(614) 580-0611
9 in this area
114 Total Sales
Map
Source: Columbus and Central Ohio Regional MLS
MLS Number: 216020756
APN: 010-087725
- 1010 Vernon Rd
- 2628 Berwick Blvd
- 2769 Parkland Place
- 922 S Remington Rd
- 979 S Cassingham Rd
- 2325 E Livingston Ave
- 2297 Medford Place
- 2827 Wellesley Rd
- 874 Chelsea Ave
- 2567 Scottwood Rd
- 2850 E Moreland Dr
- 945 Francis Ave
- 2908 Dover Rd
- 808 Montrose Ave
- 2536 Stafford Place
- 831 Chelsea Ave
- 960 College Ave
- 789 Chelsea Ave
- 811 S Chesterfield Rd
- 879 College Ave
