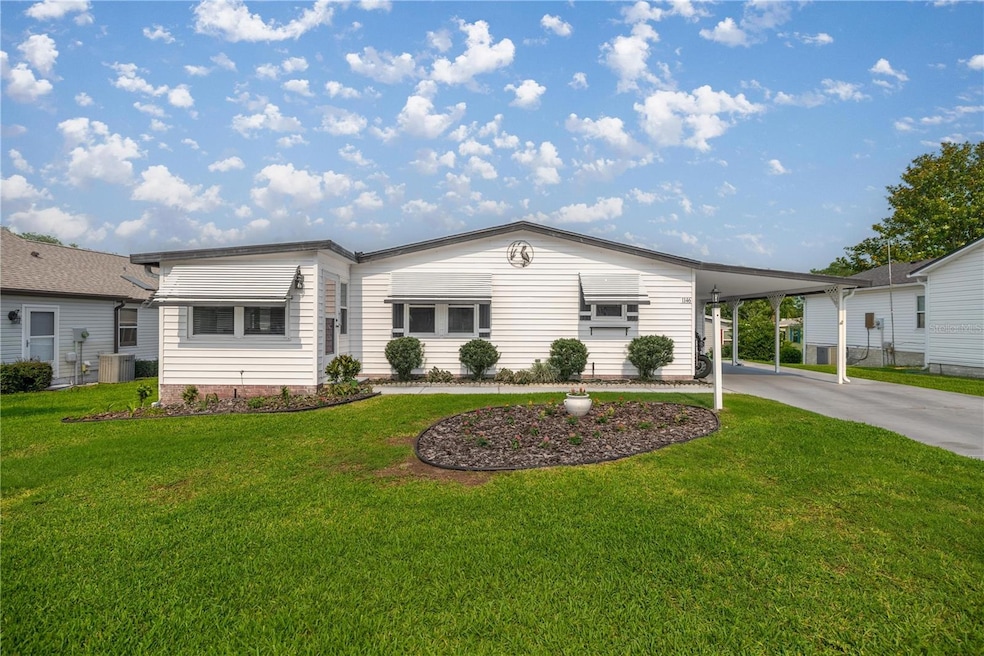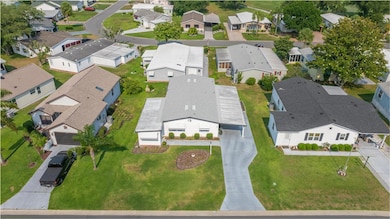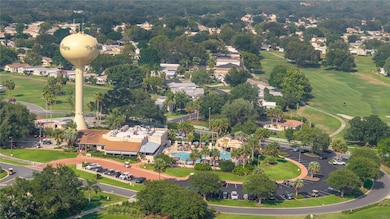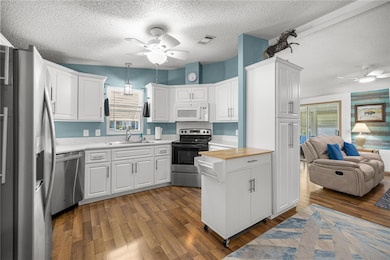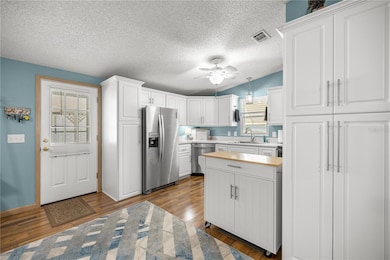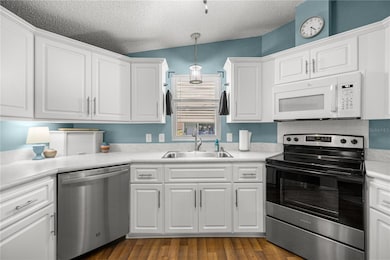
1146 W Boone Ct Lady Lake, FL 32159
Estimated payment $1,786/month
Highlights
- Golf Course Community
- Senior Community
- Sun or Florida Room
- Fitness Center
- Open Floorplan
- Community Pool
About This Home
Welcome to this lovely two-bedroom, two-bath home located in the desirable Orange Blossom Hills community — with NO BOND! This charming residence offers low-maintenance living with beautifully maintained landscaping and a spacious carport. Step inside to find a bright and inviting interior featuring luxury vinyl plank flooring throughout and a delightful kitchen with crisp light cabinetry and newer appliances.
The home comes partially furnished and includes a cozy enclosed Florida sunroom, as well as a bright and airy lanai — perfect for enjoying Florida’s sunshine year-round. The master bedroom boasts double-door closet, ceiling fan with new light fixture. Additional highlights include a dedicated golf cart garage/utility room with ample storage space, plus a washer and dryer for added convenience.
Located just 5 minutes from Orange Blossom Hills Country Club with its resort-style pool, and close to The Villages Hospital, Spanish Springs Town Square, shopping, dining, and entertainment — this home is a fantastic value in a prime location!
Metal Roof 2024, HVAC 2022, Hot Water Heater, 2022
Listing Agent
REALTY EXECUTIVES IN THE VILLAGES Brokerage Phone: 352-753-7500 License #3478151 Listed on: 05/20/2025

Co-Listing Agent
REALTY EXECUTIVES IN THE VILLAGES Brokerage Phone: 352-753-7500 License #3603054
Open House Schedule
-
Saturday, July 19, 20252:00 to 4:00 pm7/19/2025 2:00:00 PM +00:007/19/2025 4:00:00 PM +00:00Add to Calendar
Property Details
Home Type
- Manufactured Home
Est. Annual Taxes
- $3,434
Year Built
- Built in 1989
Lot Details
- 5,400 Sq Ft Lot
- Lot Dimensions are 60x90
- Northeast Facing Home
- Irrigation Equipment
HOA Fees
- $199 Monthly HOA Fees
Parking
- 1 Carport Space
Home Design
- Slab Foundation
- Metal Roof
- Vinyl Siding
Interior Spaces
- 1,418 Sq Ft Home
- 1-Story Property
- Open Floorplan
- Ceiling Fan
- Combination Dining and Living Room
- Sun or Florida Room
Kitchen
- Eat-In Kitchen
- Range<<rangeHoodToken>>
- <<microwave>>
- Dishwasher
Flooring
- Laminate
- Luxury Vinyl Tile
Bedrooms and Bathrooms
- 2 Bedrooms
- 2 Full Bathrooms
Laundry
- Laundry in Garage
- Dryer
- Washer
Utilities
- Central Heating and Cooling System
- Thermostat
Additional Features
- Exterior Lighting
- Manufactured Home
Listing and Financial Details
- Visit Down Payment Resource Website
- Tax Lot 3359
- Assessor Parcel Number 06-18-24-0395-000-33590
- $2,388 per year additional tax assessments
Community Details
Overview
- Senior Community
- Lady Lake Orange Blossom Gardens Unit 13 Subdivision
- The community has rules related to deed restrictions, allowable golf cart usage in the community
Amenities
- Restaurant
- Community Mailbox
Recreation
- Golf Course Community
- Tennis Courts
- Community Playground
- Fitness Center
- Community Pool
- Park
- Dog Park
Pet Policy
- Pets Allowed
Map
Home Values in the Area
Average Home Value in this Area
Property History
| Date | Event | Price | Change | Sq Ft Price |
|---|---|---|---|---|
| 06/21/2025 06/21/25 | Price Changed | $235,000 | -1.3% | $166 / Sq Ft |
| 05/27/2025 05/27/25 | Price Changed | $238,000 | -4.4% | $168 / Sq Ft |
| 05/20/2025 05/20/25 | For Sale | $249,000 | -- | $176 / Sq Ft |
Similar Homes in Lady Lake, FL
Source: Stellar MLS
MLS Number: G5097253
- 1405 W Schwartz Blvd
- 1142 W Boone Ct
- 1523 W Schwartz Blvd
- 1532 W Schwartz Blvd
- 1109 Paradise Dr
- 1503 W Schwartz Blvd
- 1329 Paradise Dr
- 1030 Vermont Ave
- 1309 Corona Ave
- 1639 W Schwartz Blvd
- 1604 Magnolia Ave
- 1404 Plantation Dr Unit 9
- 1309 Lester Dr
- 1729 Lauren Ln
- 1007 Aloha Way
- 1717 Lilly Ln
- 926 Saint Andrews Blvd
- 1723 Pietro Place
- 1712 W Schwartz Blvd
- 1408 Torrey Pines Dr
- 1314 Corona Ave
- 1640 Magnolia Ave
- 13695 Lead Ln
- 1705 W Schwartz Blvd
- 1614 Myrtle Beach Dr
- 13765 NE 136th Loop
- 759 Heathrow Ave
- 11884 SE 179th St
- 913 Oleander St
- 901 San Benito Ln
- 1214 Dustin Dr
- 814 Roseapple Ave
- 11908 SE 176th Place Rd Unit 11908
- 13904 County Road 109d
- 1506 Alcaraz Place
- 617 Webb Way
- 705 Villita Ln
- 962 Chula Ct
- 1103 Chaparral Dr
- 806 Camino Del Rey Dr
