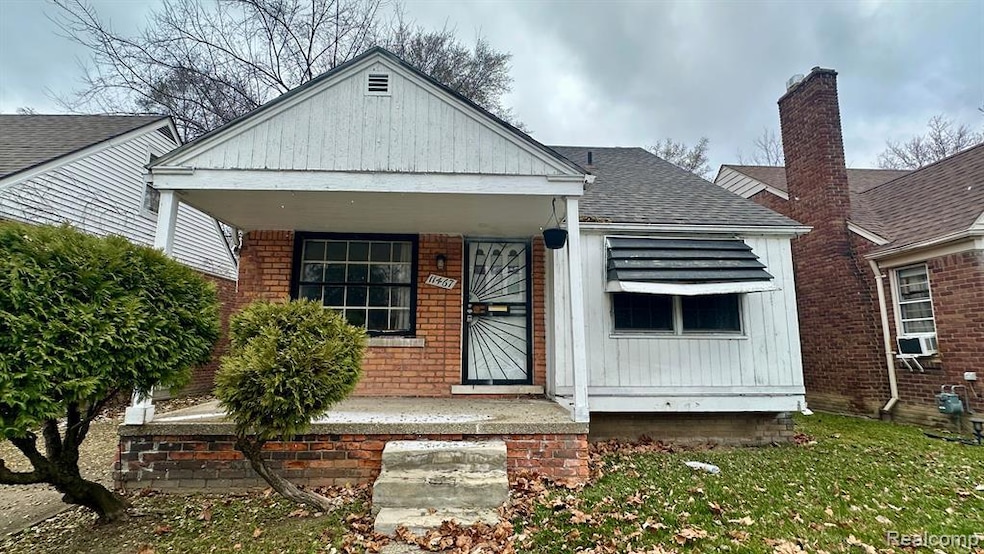
11467 Somerset Ave Detroit, MI 48224
Moross-Morang NeighborhoodHighlights
- No HOA
- 1 Car Detached Garage
- Forced Air Heating System
- Cass Technical High School Rated 10
- Bungalow
About This Home
As of March 2025Great bones in this brick bungalow on the east side of Detroit. New owner will have option to renovate and flip the property, lease out at market-rate ($900-1100/mo) or Section 8 ($1300-1400/mo) or move in and customize for owner occupancy. Renovated comps suggest property could be marketed at $135/ft. Please call Garrett with any questions. Comps available upon request.
Last Agent to Sell the Property
Douglas Rose Realty License #6501426013 Listed on: 12/05/2024
Home Details
Home Type
- Single Family
Year Built
- Built in 1947
Lot Details
- 4,356 Sq Ft Lot
- Lot Dimensions are 38.00 x 118.00
Parking
- 1 Car Detached Garage
Home Design
- Bungalow
- Brick Exterior Construction
- Block Foundation
Interior Spaces
- 1,023 Sq Ft Home
- 2-Story Property
- Unfinished Basement
Bedrooms and Bathrooms
- 3 Bedrooms
- 1 Full Bathroom
Location
- Ground Level
Utilities
- Forced Air Heating System
- Heating System Uses Natural Gas
Community Details
- No Home Owners Association
- Seven Mile Cadieux Sub No 2 Subdivision
Listing and Financial Details
- Assessor Parcel Number W21I067339S
Ownership History
Purchase Details
Home Financials for this Owner
Home Financials are based on the most recent Mortgage that was taken out on this home.Purchase Details
Purchase Details
Purchase Details
Similar Homes in Detroit, MI
Home Values in the Area
Average Home Value in this Area
Purchase History
| Date | Type | Sale Price | Title Company |
|---|---|---|---|
| Warranty Deed | $53,000 | None Listed On Document | |
| Warranty Deed | $53,000 | None Listed On Document | |
| Warranty Deed | -- | None Available | |
| Quit Claim Deed | $46,000 | None Available | |
| Quit Claim Deed | $5,000 | None Available |
Mortgage History
| Date | Status | Loan Amount | Loan Type |
|---|---|---|---|
| Previous Owner | $68,500 | Unknown |
Property History
| Date | Event | Price | Change | Sq Ft Price |
|---|---|---|---|---|
| 06/14/2025 06/14/25 | Under Contract | -- | -- | -- |
| 06/09/2025 06/09/25 | For Rent | $1,400 | 0.0% | -- |
| 03/03/2025 03/03/25 | Sold | $53,000 | -18.5% | $52 / Sq Ft |
| 02/04/2025 02/04/25 | Pending | -- | -- | -- |
| 12/05/2024 12/05/24 | For Sale | $65,000 | -- | $64 / Sq Ft |
Tax History Compared to Growth
Tax History
| Year | Tax Paid | Tax Assessment Tax Assessment Total Assessment is a certain percentage of the fair market value that is determined by local assessors to be the total taxable value of land and additions on the property. | Land | Improvement |
|---|---|---|---|---|
| 2024 | $1,402 | $31,600 | $0 | $0 |
| 2023 | $1,361 | $26,200 | $0 | $0 |
| 2022 | $1,453 | $21,800 | $0 | $0 |
| 2021 | $1,413 | $17,600 | $0 | $0 |
| 2020 | $1,412 | $16,400 | $0 | $0 |
| 2019 | $1,390 | $13,000 | $0 | $0 |
| 2018 | $1,057 | $11,400 | $0 | $0 |
| 2017 | $197 | $11,600 | $0 | $0 |
| 2016 | $1,156 | $17,300 | $0 | $0 |
| 2015 | $1,730 | $17,300 | $0 | $0 |
| 2013 | $2,399 | $23,989 | $0 | $0 |
| 2010 | -- | $35,170 | $1,265 | $33,905 |
Agents Affiliated with this Home
-
Jhalisha Foster

Seller's Agent in 2025
Jhalisha Foster
Real Broker LLC Troy
(586) 690-1769
2 in this area
128 Total Sales
-
Garrett Blair

Seller's Agent in 2025
Garrett Blair
Douglas Rose Realty
(810) 623-0228
3 in this area
245 Total Sales
-
Cooper Przekop
C
Seller Co-Listing Agent in 2025
Cooper Przekop
Douglas Rose Realty
(248) 880-2186
1 in this area
23 Total Sales
-
David Rabior

Buyer's Agent in 2025
David Rabior
Clyde Realty LLC
(586) 329-8618
10 in this area
364 Total Sales
Map
Source: Realcomp
MLS Number: 20240090579
APN: 21-067339
- 11552 Nottingham Rd
- 11466 Somerset Ave
- 11601 Nottingham Rd
- 11635 Nottingham Rd
- 11734 Beaconsfield St
- 11356 Balfour Rd
- 11451 Balfour Rd
- 11509 Balfour Rd
- 11624 Somerset Ave
- 11908 Roxbury St
- 11035 Worden St
- 11912 Lakepointe St
- 10743 Worden St
- 10799 Worden St
- 11058 Mckinney St
- 10900 Worden St
- 11968 Lakepointe St
- 11514 Morang Dr
- 19623 Moross Rd
- 11106 Nottingham Rd
