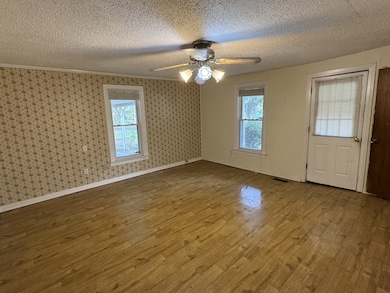1147 Bearwallow Rd Ashland City, TN 37015
Estimated payment $1,482/month
Highlights
- 1.15 Acre Lot
- No HOA
- Central Heating and Cooling System
- Deck
- Covered Patio or Porch
- Ceiling Fan
About This Home
Investor Special! Just minutes from downtown Ashland City, this spacious 4-bedroom, 2-bath home offers over 2,200 square feet of living space on a beautiful 1.15-acre lot. With strong bones and plenty of potential, this property is a fantastic value-add opportunity for investors or handy homeowners looking to create instant equity. The home features 2 bedrooms and 1 bath on the main level, plus 2 additional bedrooms and 1 bath upstairs—ideal for flexible living arrangements or a multi-generational setup. The electrical has been updated, and the property includes multiple outbuildings with power, including one finished space perfect for a workshop, studio, or potential rental/income unit. The home is on a well and septic system, offering self-sufficiency and low utility costs. Enjoy the peace and privacy of country living while still being just a short drive to Nashville and all the amenities of city life. Home to be sold as-is, where-is. Buyer’s agent to verify all pertinent information.
Listing Agent
Muttz Realty, LLC Brokerage Phone: 3172859735 License # 347100 Listed on: 10/30/2025
Home Details
Home Type
- Single Family
Est. Annual Taxes
- $838
Year Built
- Built in 1938
Lot Details
- 1.15 Acre Lot
Home Design
- Vinyl Siding
Interior Spaces
- 2,253 Sq Ft Home
- Property has 2 Levels
- Ceiling Fan
- Interior Storage Closet
- Washer and Electric Dryer Hookup
- Crawl Space
- Dishwasher
Flooring
- Carpet
- Laminate
Bedrooms and Bathrooms
- 4 Bedrooms | 2 Main Level Bedrooms
- 2 Full Bathrooms
Parking
- 6 Open Parking Spaces
- 8 Parking Spaces
- 2 Carport Spaces
- Parking Pad
- Gravel Driveway
Outdoor Features
- Deck
- Covered Patio or Porch
Schools
- Ashland City Elementary School
- Cheatham Middle School
- Cheatham Co Central High School
Utilities
- Central Heating and Cooling System
- Heating System Uses Natural Gas
- Well
- Septic Tank
- High Speed Internet
Community Details
- No Home Owners Association
Listing and Financial Details
- Assessor Parcel Number 042 04201 000
Map
Home Values in the Area
Average Home Value in this Area
Tax History
| Year | Tax Paid | Tax Assessment Tax Assessment Total Assessment is a certain percentage of the fair market value that is determined by local assessors to be the total taxable value of land and additions on the property. | Land | Improvement |
|---|---|---|---|---|
| 2024 | $839 | $48,425 | $13,375 | $35,050 |
| 2023 | $819 | $28,750 | $3,425 | $25,325 |
| 2022 | $782 | $28,750 | $3,425 | $25,325 |
| 2021 | $782 | $28,750 | $3,425 | $25,325 |
| 2020 | $774 | $28,750 | $3,425 | $25,325 |
| 2019 | $774 | $28,750 | $3,425 | $25,325 |
| 2018 | $527 | $16,700 | $3,100 | $13,600 |
| 2017 | $499 | $16,700 | $3,100 | $13,600 |
| 2016 | $474 | $16,700 | $3,100 | $13,600 |
| 2015 | $453 | $14,950 | $3,100 | $11,850 |
| 2014 | $453 | $14,950 | $3,100 | $11,850 |
Property History
| Date | Event | Price | List to Sale | Price per Sq Ft |
|---|---|---|---|---|
| 10/30/2025 10/30/25 | For Sale | $269,900 | -- | $120 / Sq Ft |
Purchase History
| Date | Type | Sale Price | Title Company |
|---|---|---|---|
| Deed | -- | -- | |
| Warranty Deed | $24,500 | -- | |
| Warranty Deed | $23,500 | -- | |
| Warranty Deed | $24,500 | -- |
Source: Realtracs
MLS Number: 3035606
APN: 042-042.01
- 456 Frey St
- 312 Powder Mill Dr
- 102 Ash Ct
- 1037 Boston Hollow Rd
- 000 Frey St
- 0 Skyview Dr Unit RTC2972886
- 789 Frey St
- 123 Frey St
- 119 Jupiter Dr
- 543 Skyview Dr
- 1 Skyview Dr
- 139 Cimmaron Way
- 404 Vanhook Dr
- 324 Pebblebrook Dr
- 0 Bull Run Rd
- 294 Ed Harris Rd
- 404 Van Hook Dr
- 222 Stratton Blvd
- 621 Spangler Ln
- 537 Spangler Ln
- 314 Powder Mill Dr
- 295 Brookhollow Dr
- 103 Ruth Dr
- 115 Washington St Unit C
- 115 Washington St Unit B
- 115 Washington St Unit A
- 1026 Granada Rd
- 400 Warioto Way Unit 603
- 351 Big Horn St
- 109 Claudia Ln
- 1164 Vantage Pointe
- 214 Warrior Place
- 1045 Grace Rd
- 115 Edgefield Ct
- 1398 Hicks Edgen Rd
- 342 Manor Row
- 1221 Johns Rd
- 2622 Church St
- 7398 Winding Way
- 2027 Alycia Way







