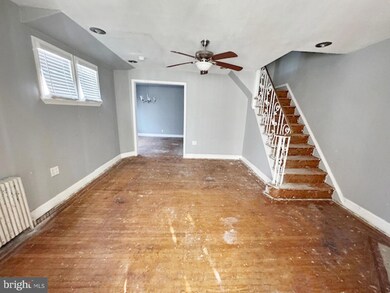
1147 Harding Dr Havertown, PA 19083
Hillcrest NeighborhoodHighlights
- Straight Thru Architecture
- 1 Car Detached Garage
- 3-minute walk to Dermond Recreation Center
- No HOA
- Hot Water Heating System
About This Home
As of April 2025Seller received multiple offers and is asking all buyers for their Highest and Best offer no later than Sunday 3.16.2025 at 12:00 PM.Superb buy in Havertown! End unit offers private side entrance to a large enclosed porch, followed by living room, dining room and kitchen on the first floor. Second floor has 3 bedrooms and a hall bathroom. Basement is full, unfinished. Hardwood floors in most rooms. Deck in the rear overlooking fenced in rear yard. Close to shopping, schools and public transportation. Great buy at this price! Schedule an appointment today and make this YOUR HOME!
Townhouse Details
Home Type
- Townhome
Year Built
- Built in 1929
Lot Details
- 3,485 Sq Ft Lot
- Lot Dimensions are 25.00 x 100.00
Parking
- 1 Car Detached Garage
- Rear-Facing Garage
- On-Street Parking
Home Design
- Semi-Detached or Twin Home
- Straight Thru Architecture
- Brick Foundation
- Aluminum Siding
- Vinyl Siding
Interior Spaces
- 1,137 Sq Ft Home
- Property has 2 Levels
- Unfinished Basement
Bedrooms and Bathrooms
- 3 Bedrooms
- 1 Full Bathroom
Utilities
- Hot Water Heating System
- Electric Water Heater
Community Details
- No Home Owners Association
Listing and Financial Details
- Tax Lot 010-068
- Assessor Parcel Number 16-08-01425-00
Ownership History
Purchase Details
Home Financials for this Owner
Home Financials are based on the most recent Mortgage that was taken out on this home.Purchase Details
Purchase Details
Similar Homes in the area
Home Values in the Area
Average Home Value in this Area
Purchase History
| Date | Type | Sale Price | Title Company |
|---|---|---|---|
| Warranty Deed | $210,000 | First American Mortgage Soluti | |
| Warranty Deed | $210,000 | First American Mortgage Soluti | |
| Sheriffs Deed | $3,041 | None Available | |
| Deed | $80,000 | -- |
Mortgage History
| Date | Status | Loan Amount | Loan Type |
|---|---|---|---|
| Previous Owner | $22,500 | Credit Line Revolving | |
| Previous Owner | $150,667 | Unknown | |
| Previous Owner | $121,500 | New Conventional |
Property History
| Date | Event | Price | Change | Sq Ft Price |
|---|---|---|---|---|
| 07/18/2025 07/18/25 | For Sale | $310,000 | +47.6% | $273 / Sq Ft |
| 04/15/2025 04/15/25 | Sold | $210,000 | +5.1% | $185 / Sq Ft |
| 03/20/2025 03/20/25 | Pending | -- | -- | -- |
| 03/10/2025 03/10/25 | For Sale | $199,900 | -- | $176 / Sq Ft |
Tax History Compared to Growth
Tax History
| Year | Tax Paid | Tax Assessment Tax Assessment Total Assessment is a certain percentage of the fair market value that is determined by local assessors to be the total taxable value of land and additions on the property. | Land | Improvement |
|---|---|---|---|---|
| 2024 | $5,448 | $128,830 | $30,640 | $98,190 |
| 2023 | $5,397 | $128,830 | $30,640 | $98,190 |
| 2022 | $5,252 | $128,830 | $30,640 | $98,190 |
| 2021 | $7,082 | $128,830 | $30,640 | $98,190 |
| 2020 | $5,610 | $86,730 | $33,420 | $53,310 |
| 2019 | $5,512 | $86,730 | $33,420 | $53,310 |
| 2018 | $5,448 | $86,730 | $0 | $0 |
| 2017 | $5,307 | $86,730 | $0 | $0 |
| 2016 | $476 | $86,730 | $0 | $0 |
| 2015 | $476 | $86,730 | $0 | $0 |
| 2014 | $486 | $86,730 | $0 | $0 |
Agents Affiliated with this Home
-
Gaganpreet Kaur
G
Seller's Agent in 2025
Gaganpreet Kaur
VRA Realty
1 in this area
6 Total Sales
-
Doina Filip

Seller's Agent in 2025
Doina Filip
RE/MAX
(610) 622-7500
1 in this area
161 Total Sales
Map
Source: Bright MLS
MLS Number: PADE2085702
APN: 16-08-01425-00
- 1135 Harding Dr
- 1133 Agnew Dr
- 1128 Wilson Dr
- 1233 Roosevelt Dr Unit 100
- 1226 Agnew Dr
- 1240 Harding Dr
- 1106 Bryan St
- 1138 Hollywood Ave Unit 82
- 2518 Marvine Ave
- 1228 Old Lane St
- 1011 Bryan St
- 1002 Agnew Dr Unit 1
- 2540 Bond Ave
- 2421 Bond Ave
- 941 Fairfax Rd
- 964 Fairfax Rd
- 2228 Manor Ave
- 2232 Dermond Ave
- 944 Fairfax Rd
- 2319 Bond Ave






