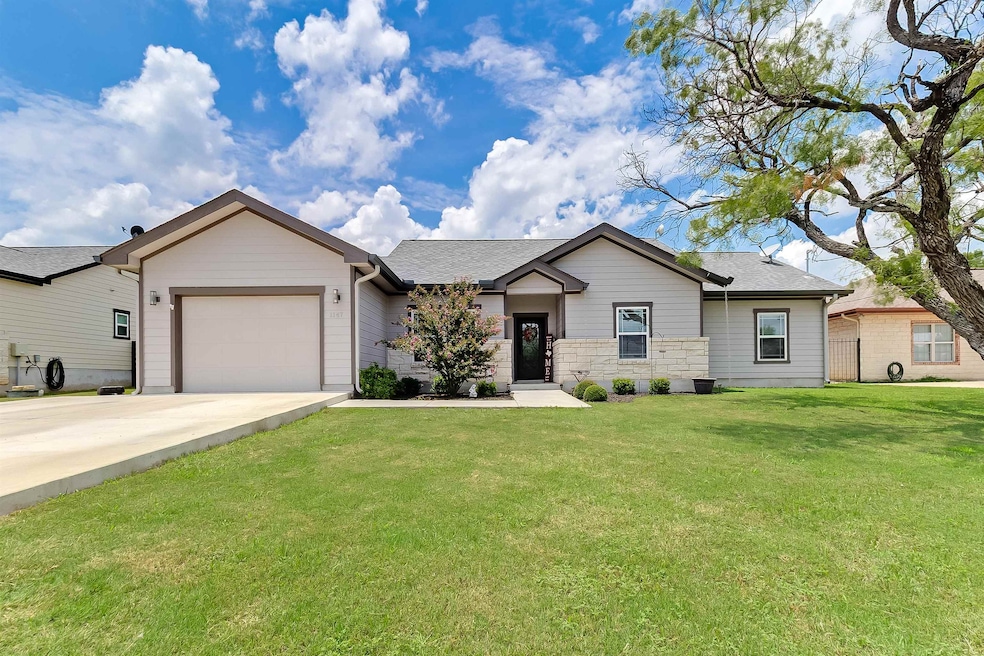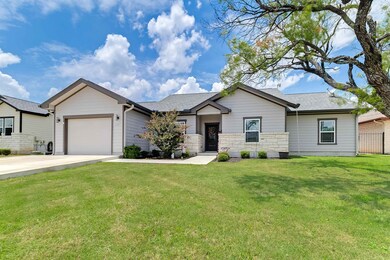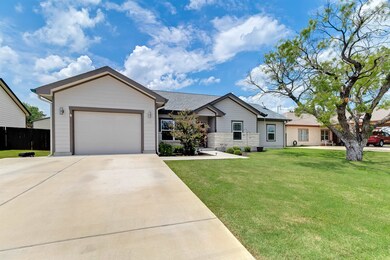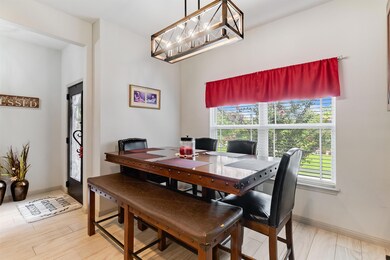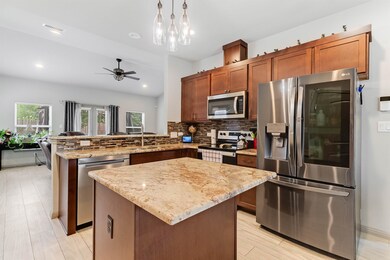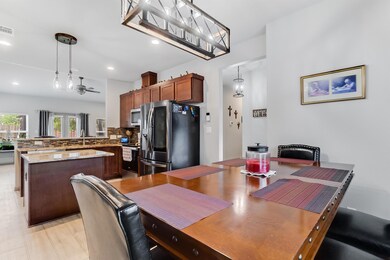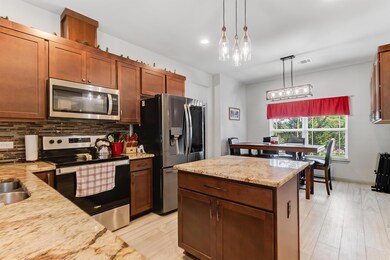
1147 Moose Trail Kingsland, TX 78639
Estimated payment $2,513/month
Highlights
- Boat Ramp
- Views of Hill Country
- Breakfast Bar
- Custom Home
- Covered patio or porch
- Recessed Lighting
About This Home
Nestled in the sought-after Lakeside Heights community, this beautifully maintained 4-bedroom home offers exclusive access to three private lakeside parks—ideal for swimming, boating, and enjoying the serene Hill Country lifestyle. Inside, you'll find a spacious open-concept layout featuring a modern kitchen with stunning granite countertops, stainless steel appliances, and a seamless flow into the main living area. Step outside to a fenced backyard designed for privacy and relaxation, perfect for entertaining under the stars. This home offers the perfect blend of comfort, style, and convenience just minutes from the lake.
Home Details
Home Type
- Single Family
Est. Annual Taxes
- $4,226
Year Built
- Built in 2021
Lot Details
- 9,583 Sq Ft Lot
- Lot Dimensions are 70.23x140x70.22x139.76
- Wood Fence
- Landscaped
- Cleared Lot
Home Design
- Custom Home
- Slab Foundation
- Composition Roof
Interior Spaces
- 1,593 Sq Ft Home
- 1-Story Property
- Ceiling Fan
- Recessed Lighting
- Tile Flooring
- Views of Hill Country
- Fire and Smoke Detector
- Washer and Electric Dryer Hookup
Kitchen
- Breakfast Bar
- Electric Range
- Microwave
- Dishwasher
- Disposal
Bedrooms and Bathrooms
- 4 Bedrooms
- 2 Full Bathrooms
Parking
- 1 Car Attached Garage
- Front Facing Garage
Outdoor Features
- Boat Ramp
- Covered patio or porch
Utilities
- Central Heating and Cooling System
- Electric Water Heater
Community Details
- Property has a Home Owners Association
- Association fees include maintenance structure
- Lakeside Hghts Subdivision
Listing and Financial Details
- Assessor Parcel Number 036575
Map
Home Values in the Area
Average Home Value in this Area
Tax History
| Year | Tax Paid | Tax Assessment Tax Assessment Total Assessment is a certain percentage of the fair market value that is determined by local assessors to be the total taxable value of land and additions on the property. | Land | Improvement |
|---|---|---|---|---|
| 2024 | $4,226 | $350,880 | $8,400 | $342,480 |
| 2023 | $3,872 | $307,550 | $9,760 | $297,790 |
| 2022 | $4,011 | $280,500 | $9,760 | $270,740 |
| 2021 | $150 | $9,760 | $9,760 | $0 |
| 2020 | $109 | $6,710 | $6,710 | $0 |
| 2019 | $112 | $6,710 | $6,710 | $0 |
| 2018 | $157 | $9,270 | $9,270 | $0 |
| 2017 | $157 | $9,270 | $9,270 | $0 |
| 2016 | $129 | $7,600 | $7,600 | $0 |
| 2015 | -- | $7,600 | $7,600 | $0 |
| 2014 | -- | $7,000 | $7,000 | $0 |
Property History
| Date | Event | Price | Change | Sq Ft Price |
|---|---|---|---|---|
| 07/17/2025 07/17/25 | For Sale | $390,000 | -- | $245 / Sq Ft |
Purchase History
| Date | Type | Sale Price | Title Company |
|---|---|---|---|
| Deed | -- | None Listed On Document | |
| Deed Of Distribution | -- | None Available | |
| Warranty Deed | -- | -- |
Mortgage History
| Date | Status | Loan Amount | Loan Type |
|---|---|---|---|
| Open | $261,124 | VA | |
| Closed | $261,124 | VA |
Similar Homes in Kingsland, TX
Source: Highland Lakes Association of REALTORS®
MLS Number: HLM174281
APN: 36575
- 3505 Concho Trail
- 1342 Moose Trail
- 3502 Sagebrush Trail
- TBD Buffalo Trail
- TBD Papoose Trail
- Lots 68 & 69 Deerfoot Trail
- 3510 Cactus
- Lot 249 Cactus
- Lot 260 Cactus
- Lot 259 Cactus
- Lot 258 Cactus
- Lot 232 Cactus
- Lot 231 Cactus
- 00 Elkhorn Dr
- 5204 Bedford
- 3896 Comanche Trail
- 5303 Shady Oaks Cir
- 5307 Shady Oaks Cir
- 5300 Bedford
- 5311 Shady Oaks Cir
- 3502 Sagebrush Trail
- 3507 Sagebrush Trail
- 106 Lexi Ln
- 378 Long Mountain Dr
- 100 Windwood Dr
- 202 Aster St Unit A
- 101 Townepark Dr
- 2249 Ridgeview Dr Unit 2249
- 2166 Cedar Valley Dr Unit 2166
- 220 Big Oaks Dr
- 1805 Greenwood Ln
- 1328 Steen Rd
- 345 County Road 136c
- 15603 Texas 29 Unit 3
- 15603 Texas 29 Unit 4
- 623 Skyline Dr
- 1504 Rr 261
- 101 Lake Breeze Dr
- 106 Logan Dr
- 109 Logan Dr
