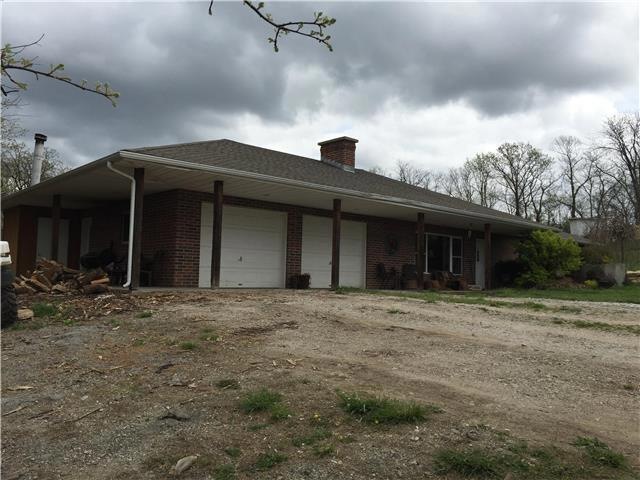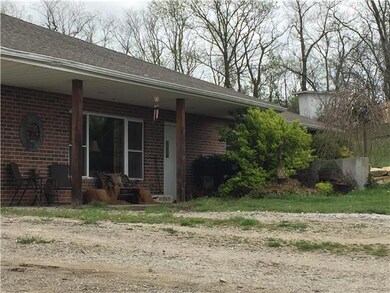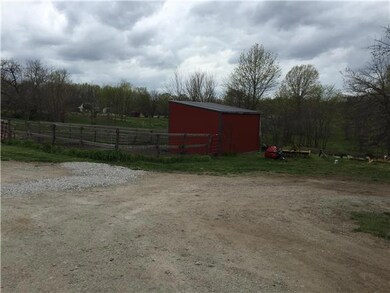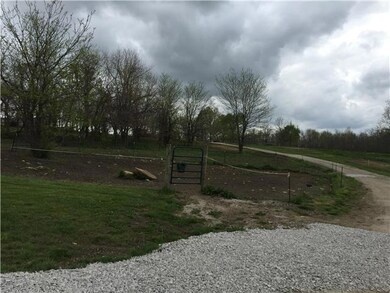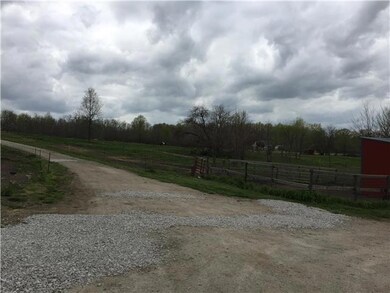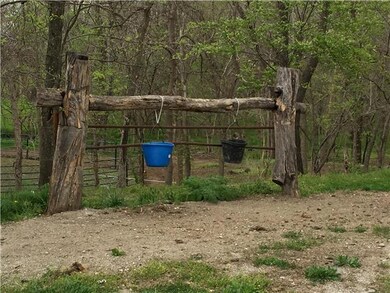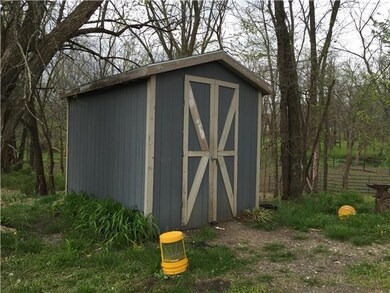
1147 SW 1050th Rd Holden, MO 64040
Highlights
- Spa
- Vaulted Ceiling
- Wood Flooring
- Custom Closet System
- Traditional Architecture
- Granite Countertops
About This Home
As of January 2023Bring your horses. This beautiful 3 bedroom 2 bath earth contact home is on a dead end road and also set back off of the road. Already set up for the horses. House is heated with a wood burning stove and electric blower. Take a soak in the hot tub after a long day. 9.45 acres, just enough but not too much. Interior features faux painting on accent walls. You will fall in love with this home.
Last Agent to Sell the Property
Watterson Realty & Auction License #2007010220 Listed on: 04/17/2016
Co-Listed By
Michele Shackelford
Watterson Realty & Auction License #2012007536
Last Buyer's Agent
Michele Shackelford
Watterson Realty & Auction License #2012007536
Home Details
Home Type
- Single Family
Est. Annual Taxes
- $1,398
Year Built
- Built in 2006
Lot Details
- 9.45 Acre Lot
Parking
- 2 Car Attached Garage
Home Design
- Traditional Architecture
- Composition Roof
Interior Spaces
- 1,940 Sq Ft Home
- Wet Bar: Hardwood
- Built-In Features: Hardwood
- Vaulted Ceiling
- Ceiling Fan: Hardwood
- Skylights
- Wood Burning Fireplace
- Self Contained Fireplace Unit Or Insert
- Shades
- Plantation Shutters
- Drapes & Rods
- Living Room with Fireplace
- Earthen Basement
Kitchen
- Country Kitchen
- Electric Oven or Range
- Granite Countertops
- Laminate Countertops
Flooring
- Wood
- Wall to Wall Carpet
- Linoleum
- Laminate
- Stone
- Ceramic Tile
- Luxury Vinyl Plank Tile
- Luxury Vinyl Tile
Bedrooms and Bathrooms
- 3 Bedrooms
- Custom Closet System
- Cedar Closet: Hardwood
- Walk-In Closet: Hardwood
- 2 Full Bathrooms
- Double Vanity
- <<tubWithShowerToken>>
Outdoor Features
- Spa
- Enclosed patio or porch
Schools
- Holden Elementary School
- Holden High School
Utilities
- Central Air
- Heating System Uses Wood
- Septic Tank
- Lagoon System
Listing and Financial Details
- Assessor Parcel Number 26-60-13-00-000-0002.02
Ownership History
Purchase Details
Home Financials for this Owner
Home Financials are based on the most recent Mortgage that was taken out on this home.Purchase Details
Home Financials for this Owner
Home Financials are based on the most recent Mortgage that was taken out on this home.Purchase Details
Home Financials for this Owner
Home Financials are based on the most recent Mortgage that was taken out on this home.Purchase Details
Home Financials for this Owner
Home Financials are based on the most recent Mortgage that was taken out on this home.Purchase Details
Home Financials for this Owner
Home Financials are based on the most recent Mortgage that was taken out on this home.Purchase Details
Home Financials for this Owner
Home Financials are based on the most recent Mortgage that was taken out on this home.Similar Homes in Holden, MO
Home Values in the Area
Average Home Value in this Area
Purchase History
| Date | Type | Sale Price | Title Company |
|---|---|---|---|
| Warranty Deed | -- | -- | |
| Warranty Deed | -- | Truman Title | |
| Warranty Deed | -- | Coffelt Land Title Inc | |
| Interfamily Deed Transfer | -- | None Available | |
| Warranty Deed | -- | Jctc | |
| Warranty Deed | -- | -- |
Mortgage History
| Date | Status | Loan Amount | Loan Type |
|---|---|---|---|
| Open | $296,038 | FHA | |
| Previous Owner | $228,000 | New Conventional | |
| Previous Owner | $250,381 | FHA | |
| Previous Owner | $155,200 | New Conventional | |
| Previous Owner | $154,701 | New Conventional | |
| Previous Owner | $160,000 | New Conventional | |
| Previous Owner | $115,897 | FHA | |
| Previous Owner | $112,818 | FHA | |
| Previous Owner | $130,000 | New Conventional |
Property History
| Date | Event | Price | Change | Sq Ft Price |
|---|---|---|---|---|
| 01/20/2023 01/20/23 | Sold | -- | -- | -- |
| 12/18/2022 12/18/22 | Pending | -- | -- | -- |
| 12/09/2022 12/09/22 | For Sale | $295,000 | +5.4% | $185 / Sq Ft |
| 02/18/2022 02/18/22 | Sold | -- | -- | -- |
| 01/28/2022 01/28/22 | Pending | -- | -- | -- |
| 01/25/2022 01/25/22 | For Sale | $279,900 | +9.8% | $175 / Sq Ft |
| 12/13/2021 12/13/21 | Sold | -- | -- | -- |
| 11/07/2021 11/07/21 | Pending | -- | -- | -- |
| 10/28/2021 10/28/21 | For Sale | $255,000 | +59.4% | $163 / Sq Ft |
| 06/17/2016 06/17/16 | Sold | -- | -- | -- |
| 04/25/2016 04/25/16 | Pending | -- | -- | -- |
| 04/17/2016 04/17/16 | For Sale | $160,000 | -- | $82 / Sq Ft |
Tax History Compared to Growth
Tax History
| Year | Tax Paid | Tax Assessment Tax Assessment Total Assessment is a certain percentage of the fair market value that is determined by local assessors to be the total taxable value of land and additions on the property. | Land | Improvement |
|---|---|---|---|---|
| 2024 | $1,510 | $24,527 | $0 | $0 |
| 2023 | $1,510 | $24,527 | $0 | $0 |
| 2022 | $1,459 | $23,449 | $0 | $0 |
| 2021 | $1,461 | $23,449 | $0 | $0 |
| 2020 | $1,400 | $22,371 | $0 | $0 |
| 2019 | $1,399 | $22,371 | $0 | $0 |
| 2017 | $1,399 | $22,373 | $0 | $0 |
| 2016 | $1,399 | $22,373 | $0 | $0 |
| 2015 | $1,407 | $22,373 | $0 | $0 |
| 2014 | $1,406 | $22,358 | $0 | $0 |
Agents Affiliated with this Home
-
Ali Parsons

Seller's Agent in 2023
Ali Parsons
Platinum Realty LLC
(660) 525-3878
62 Total Sales
-
Non MLS
N
Buyer's Agent in 2023
Non MLS
Non-MLS Office
(913) 661-1600
7,714 Total Sales
-
Monica Ritter

Seller's Agent in 2022
Monica Ritter
RE/MAX Central
(660) 238-7629
246 Total Sales
-
Bailey Rega
B
Seller's Agent in 2021
Bailey Rega
Platinum Realty LLC
(888) 220-0988
71 Total Sales
-
Harley Todd

Buyer's Agent in 2021
Harley Todd
Heritage Realty
(816) 786-7883
239 Total Sales
-
Mike Watterson
M
Seller's Agent in 2016
Mike Watterson
Watterson Realty & Auction
(816) 769-0912
94 Total Sales
Map
Source: Heartland MLS
MLS Number: 1986675
APN: 26601300000000202
- TBD SW 1101st Rd
- O Hwy Unit Lot WP001
- 324 N Main St
- 312 N Main St
- 1318 NW 911p Rd
- TBD SW 1541st Rd
- 1583 SW State Route 2
- 206 N Ohio St
- 739 SW 700th Rd
- 561 SW County Road O N A
- 12470 NW Highway B
- 1171 SW 1801st Rd
- 812 SW 520 Rd
- 815 SW 520th Rd
- 0 Lot 5 Tbd 500 Rd
- 0 Lot 1 Tbd 500 Rd
- 0 Lot 2 Tbd 500 Rd
- 0 Rd
- 46005 E State Route N
- 463 SW 1351st Rd
