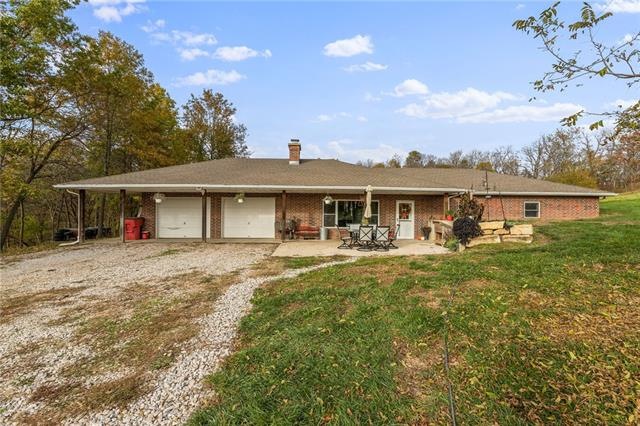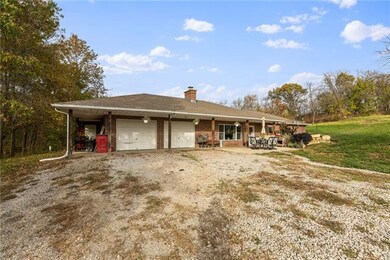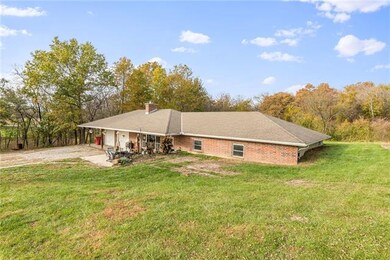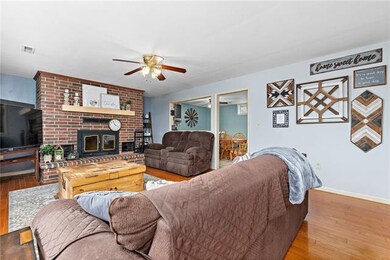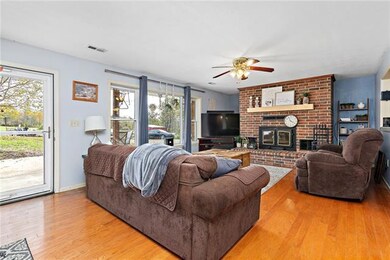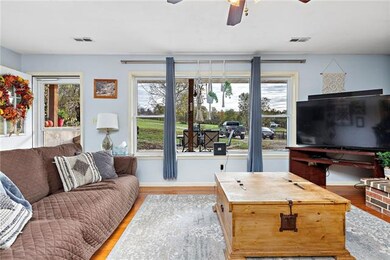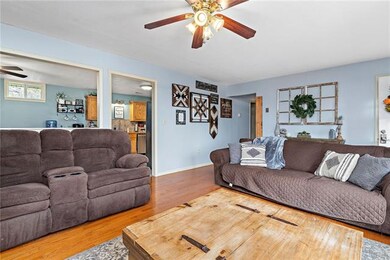
1147 SW 1050th Rd Holden, MO 64040
Highlights
- Spa
- Vaulted Ceiling
- Wood Flooring
- Wooded Lot
- Traditional Architecture
- Granite Countertops
About This Home
As of January 2023Energy efficient earth contact home nestled away on 9.45 +/- acres. Home is set in the very back of the property for pristine privacy from the dead end road. This property offers fenced pens for small farm animals. Beautiful brick fireplace in the living room perfect for those cold winter nights. Huge dining room off the kitchen. Stainless steel appliances! Laundry room will surprise you with all the space it has to offer. 2 bedrooms down the hall on the right and a full bath. Master bedroom is in the back of home complete with an en suite master bathroom. Perfect, quiet, country living.
Last Agent to Sell the Property
Platinum Realty LLC License #2019045267 Listed on: 10/28/2021

Home Details
Home Type
- Single Family
Est. Annual Taxes
- $1,400
Year Built
- Built in 2006
Lot Details
- 9.45 Acre Lot
- Partially Fenced Property
- Wood Fence
- Aluminum or Metal Fence
- Wooded Lot
Parking
- 2 Car Attached Garage
Home Design
- Traditional Architecture
- Slab Foundation
- Composition Roof
Interior Spaces
- 1,568 Sq Ft Home
- Wet Bar: Hardwood
- Built-In Features: Hardwood
- Vaulted Ceiling
- Ceiling Fan: Hardwood
- Skylights
- Wood Burning Fireplace
- Shades
- Plantation Shutters
- Drapes & Rods
- Living Room with Fireplace
- Earthen Basement
Kitchen
- Country Kitchen
- Electric Oven or Range
- Granite Countertops
- Laminate Countertops
Flooring
- Wood
- Wall to Wall Carpet
- Linoleum
- Laminate
- Stone
- Ceramic Tile
- Luxury Vinyl Plank Tile
- Luxury Vinyl Tile
Bedrooms and Bathrooms
- 3 Bedrooms
- Cedar Closet: Hardwood
- Walk-In Closet: Hardwood
- 2 Full Bathrooms
- Double Vanity
- <<tubWithShowerToken>>
Outdoor Features
- Spa
- Enclosed patio or porch
Schools
- Holden Elementary School
- Holden High School
Utilities
- Central Air
- Heating System Uses Wood
- Septic Tank
- Lagoon System
Community Details
- No Home Owners Association
Listing and Financial Details
- Assessor Parcel Number 26-60-13-00-000-0002.02
Ownership History
Purchase Details
Home Financials for this Owner
Home Financials are based on the most recent Mortgage that was taken out on this home.Purchase Details
Home Financials for this Owner
Home Financials are based on the most recent Mortgage that was taken out on this home.Purchase Details
Home Financials for this Owner
Home Financials are based on the most recent Mortgage that was taken out on this home.Purchase Details
Home Financials for this Owner
Home Financials are based on the most recent Mortgage that was taken out on this home.Purchase Details
Home Financials for this Owner
Home Financials are based on the most recent Mortgage that was taken out on this home.Purchase Details
Home Financials for this Owner
Home Financials are based on the most recent Mortgage that was taken out on this home.Similar Homes in Holden, MO
Home Values in the Area
Average Home Value in this Area
Purchase History
| Date | Type | Sale Price | Title Company |
|---|---|---|---|
| Warranty Deed | -- | -- | |
| Warranty Deed | -- | Truman Title | |
| Warranty Deed | -- | Coffelt Land Title Inc | |
| Interfamily Deed Transfer | -- | None Available | |
| Warranty Deed | -- | Jctc | |
| Warranty Deed | -- | -- |
Mortgage History
| Date | Status | Loan Amount | Loan Type |
|---|---|---|---|
| Open | $296,038 | FHA | |
| Previous Owner | $228,000 | New Conventional | |
| Previous Owner | $250,381 | FHA | |
| Previous Owner | $155,200 | New Conventional | |
| Previous Owner | $154,701 | New Conventional | |
| Previous Owner | $160,000 | New Conventional | |
| Previous Owner | $115,897 | FHA | |
| Previous Owner | $112,818 | FHA | |
| Previous Owner | $130,000 | New Conventional |
Property History
| Date | Event | Price | Change | Sq Ft Price |
|---|---|---|---|---|
| 01/20/2023 01/20/23 | Sold | -- | -- | -- |
| 12/18/2022 12/18/22 | Pending | -- | -- | -- |
| 12/09/2022 12/09/22 | For Sale | $295,000 | +5.4% | $185 / Sq Ft |
| 02/18/2022 02/18/22 | Sold | -- | -- | -- |
| 01/28/2022 01/28/22 | Pending | -- | -- | -- |
| 01/25/2022 01/25/22 | For Sale | $279,900 | +9.8% | $175 / Sq Ft |
| 12/13/2021 12/13/21 | Sold | -- | -- | -- |
| 11/07/2021 11/07/21 | Pending | -- | -- | -- |
| 10/28/2021 10/28/21 | For Sale | $255,000 | +59.4% | $163 / Sq Ft |
| 06/17/2016 06/17/16 | Sold | -- | -- | -- |
| 04/25/2016 04/25/16 | Pending | -- | -- | -- |
| 04/17/2016 04/17/16 | For Sale | $160,000 | -- | $82 / Sq Ft |
Tax History Compared to Growth
Tax History
| Year | Tax Paid | Tax Assessment Tax Assessment Total Assessment is a certain percentage of the fair market value that is determined by local assessors to be the total taxable value of land and additions on the property. | Land | Improvement |
|---|---|---|---|---|
| 2024 | $1,510 | $24,527 | $0 | $0 |
| 2023 | $1,510 | $24,527 | $0 | $0 |
| 2022 | $1,459 | $23,449 | $0 | $0 |
| 2021 | $1,461 | $23,449 | $0 | $0 |
| 2020 | $1,400 | $22,371 | $0 | $0 |
| 2019 | $1,399 | $22,371 | $0 | $0 |
| 2017 | $1,399 | $22,373 | $0 | $0 |
| 2016 | $1,399 | $22,373 | $0 | $0 |
| 2015 | $1,407 | $22,373 | $0 | $0 |
| 2014 | $1,406 | $22,358 | $0 | $0 |
Agents Affiliated with this Home
-
Ali Parsons

Seller's Agent in 2023
Ali Parsons
Platinum Realty LLC
(660) 525-3878
62 Total Sales
-
Non MLS
N
Buyer's Agent in 2023
Non MLS
Non-MLS Office
(913) 661-1600
7,709 Total Sales
-
Monica Ritter

Seller's Agent in 2022
Monica Ritter
RE/MAX Central
(660) 238-7629
246 Total Sales
-
Bailey Rega
B
Seller's Agent in 2021
Bailey Rega
Platinum Realty LLC
(888) 220-0988
71 Total Sales
-
Harley Todd

Buyer's Agent in 2021
Harley Todd
Heritage Realty
(816) 786-7883
239 Total Sales
-
Mike Watterson
M
Seller's Agent in 2016
Mike Watterson
Watterson Realty & Auction
(816) 769-0912
94 Total Sales
Map
Source: Heartland MLS
MLS Number: 2353078
APN: 26601300000000202
- TBD SW 1101st Rd
- O Hwy Unit Lot WP001
- 324 N Main St
- 312 N Main St
- 1318 NW 911p Rd
- TBD SW 1541st Rd
- 0 NW Highway O
- 1583 SW State Route 2
- 206 N Ohio St
- 739 SW 700th Rd
- 561 SW County Road O N A
- 12470 NW Highway B
- 1171 SW 1801st Rd
- 812 SW 520 Rd
- 815 SW 520th Rd
- 0 Lot 5 Tbd 500 Rd
- 0 Lot 1 Tbd 500 Rd
- 0 Lot 2 Tbd 500 Rd
- 0 Rd
- 46005 E State Route N
