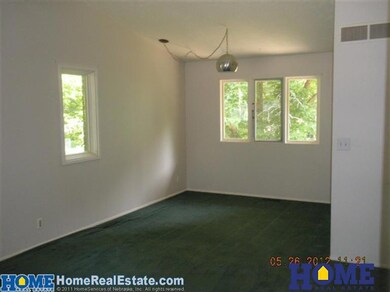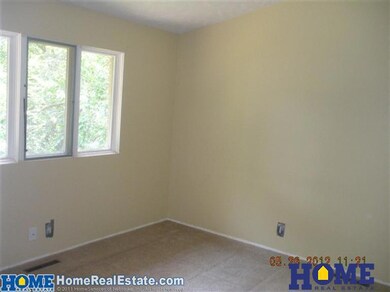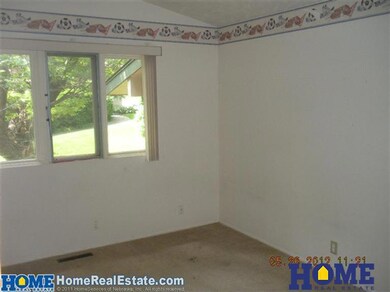
1148 Eldon Dr Lincoln, NE 68510
Eastridge NeighborhoodHighlights
- Ranch Style House
- No HOA
- Forced Air Heating and Cooling System
- Lincoln East High School Rated A
- 1 Car Attached Garage
About This Home
As of June 20192 bedroom walkout ranch with a full finished basement. Non-conforming bedroom in the basement. 1 stall attached garage. Property is to be sold as-is. This is a Homepath property eligible for Homepath Renovation financing. Go to Homepath.com for more information. Email agent proof of funds or pre-qual letter after submitting offer on line.
Last Agent to Sell the Property
David Bayne
KZ Realty License #0790281 Listed on: 05/25/2012
Last Buyer's Agent
Kevin Yontz
Woods Bros Realty License #20120071
Home Details
Home Type
- Single Family
Est. Annual Taxes
- $2,432
Year Built
- Built in 1961
Lot Details
- Lot Dimensions are 133.86 x 80
- Sloped Lot
Parking
- 1 Car Attached Garage
Home Design
- Ranch Style House
- Composition Roof
- Concrete Perimeter Foundation
Interior Spaces
- Walk-Out Basement
Bedrooms and Bathrooms
- 2 Bedrooms
- 1 Full Bathroom
Schools
- Eastridge Elementary School
- Lefler Middle School
- Lincoln East High School
Utilities
- Forced Air Heating and Cooling System
- Heating System Uses Gas
Community Details
- No Home Owners Association
Listing and Financial Details
- Assessor Parcel Number 1728316020000
Ownership History
Purchase Details
Home Financials for this Owner
Home Financials are based on the most recent Mortgage that was taken out on this home.Purchase Details
Purchase Details
Home Financials for this Owner
Home Financials are based on the most recent Mortgage that was taken out on this home.Purchase Details
Purchase Details
Home Financials for this Owner
Home Financials are based on the most recent Mortgage that was taken out on this home.Purchase Details
Home Financials for this Owner
Home Financials are based on the most recent Mortgage that was taken out on this home.Similar Homes in Lincoln, NE
Home Values in the Area
Average Home Value in this Area
Purchase History
| Date | Type | Sale Price | Title Company |
|---|---|---|---|
| Warranty Deed | $185,000 | Nebraska Title Co | |
| Interfamily Deed Transfer | -- | None Available | |
| Special Warranty Deed | -- | Nebraska Title Company | |
| Trustee Deed | $99,450 | None Available | |
| Warranty Deed | $105,000 | None Available | |
| Survivorship Deed | $103,000 | -- |
Mortgage History
| Date | Status | Loan Amount | Loan Type |
|---|---|---|---|
| Open | $8,710 | New Conventional | |
| Open | $44,026 | New Conventional | |
| Open | $181,649 | FHA | |
| Previous Owner | $105,000 | Unknown | |
| Previous Owner | $80,000 | No Value Available |
Property History
| Date | Event | Price | Change | Sq Ft Price |
|---|---|---|---|---|
| 06/26/2019 06/26/19 | Sold | $185,000 | -2.6% | $99 / Sq Ft |
| 05/23/2019 05/23/19 | Pending | -- | -- | -- |
| 05/22/2019 05/22/19 | Price Changed | $189,900 | -4.6% | $101 / Sq Ft |
| 05/09/2019 05/09/19 | For Sale | $199,000 | +100.0% | $106 / Sq Ft |
| 09/07/2012 09/07/12 | Sold | $99,500 | -2.5% | $51 / Sq Ft |
| 08/20/2012 08/20/12 | Pending | -- | -- | -- |
| 05/24/2012 05/24/12 | For Sale | $102,000 | -- | $52 / Sq Ft |
Tax History Compared to Growth
Tax History
| Year | Tax Paid | Tax Assessment Tax Assessment Total Assessment is a certain percentage of the fair market value that is determined by local assessors to be the total taxable value of land and additions on the property. | Land | Improvement |
|---|---|---|---|---|
| 2024 | $3,292 | $238,200 | $57,500 | $180,700 |
| 2023 | $3,992 | $238,200 | $57,500 | $180,700 |
| 2022 | $3,707 | $186,000 | $40,000 | $146,000 |
| 2021 | $3,507 | $186,000 | $40,000 | $146,000 |
| 2020 | $2,988 | $156,400 | $40,000 | $116,400 |
| 2019 | $2,989 | $156,400 | $40,000 | $116,400 |
| 2018 | $2,791 | $145,400 | $40,000 | $105,400 |
| 2017 | $2,786 | $143,800 | $40,000 | $103,800 |
| 2016 | $2,816 | $144,600 | $35,000 | $109,600 |
| 2015 | $2,796 | $144,600 | $35,000 | $109,600 |
| 2014 | -- | $126,100 | $40,000 | $86,100 |
| 2013 | -- | $126,100 | $40,000 | $86,100 |
Agents Affiliated with this Home
-
Jessica Cammarano

Seller's Agent in 2019
Jessica Cammarano
RE/MAX Concepts
(402) 560-3299
2 in this area
169 Total Sales
-
B
Buyer's Agent in 2019
Betty Sims
Nebraska Realty
-
D
Seller's Agent in 2012
David Bayne
KZ Realty
-
Tim Bayne

Seller Co-Listing Agent in 2012
Tim Bayne
Nebraska Realty
(402) 429-8121
214 Total Sales
-
K
Buyer's Agent in 2012
Kevin Yontz
Woods Bros Realty
Map
Source: Great Plains Regional MLS
MLS Number: L10098219
APN: 17-28-316-020-000
- 6421 Shenandoah Dr
- 6123 A St
- 840 Lyncrest Dr
- 6511 Shenandoah Dr
- 1515 W Manor Dr
- 6409 Westminster Ct
- 6415 Westminster Ct
- 1134 Rockhurst Dr
- 1023 Teton Ct
- 6400 Chesterfield Ct
- 6432 Westminster Ct
- 811 Rockhurst Dr
- 1401 S 58th St
- 5820 Randolph St
- 1319 Eastridge Dr
- 6820 Rexford Dr
- 1800 Morningside Dr
- 1521 Kingston Rd
- 506 Rockhurst Dr
- 511 Haverford Dr






