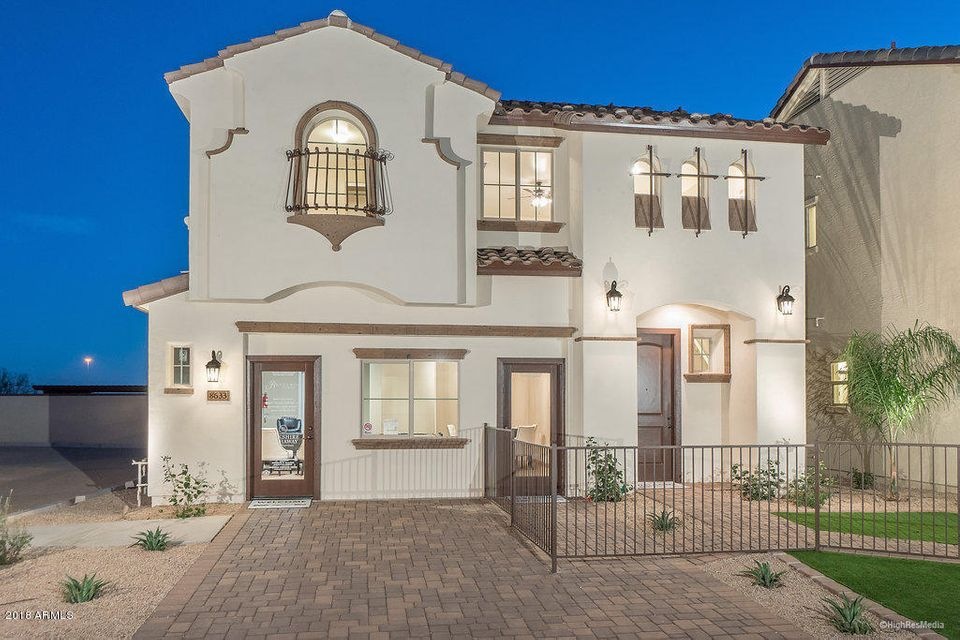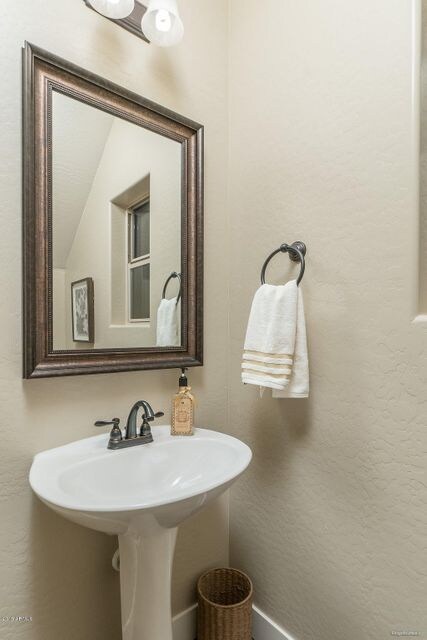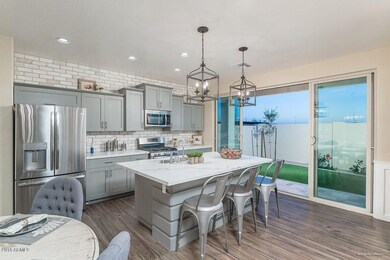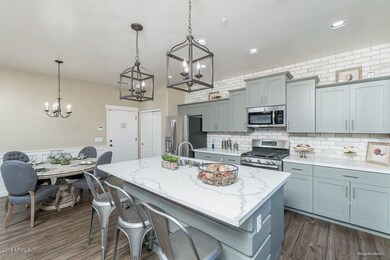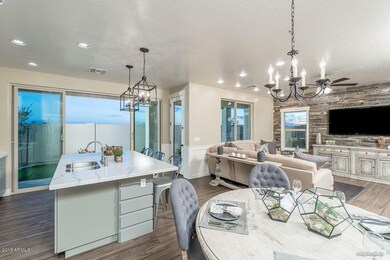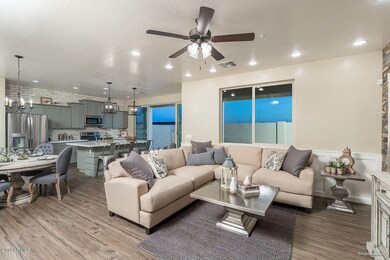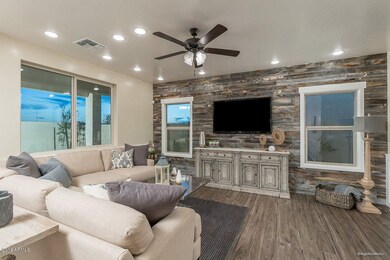
Highlights
- Gated Community
- Granite Countertops
- Covered patio or porch
- Franklin at Brimhall Elementary School Rated A
- Heated Community Pool
- Eat-In Kitchen
About This Home
As of October 2021At Bellago Homes we are passionate about building beautiful homes, inside and out. We want our buyers to not just see, but feel that beauty.
We invite you to visit our communities and see how our Bellago Homes stand apart from the anonymous homes built by the giant national builders.
INTELLIGENT AND PROFESSIONAL DESIGNS
As second and third generation home builders here in the the Valley of the Sun, We learned how to build quality from the foundation to the roof, and we’ve also learned the importance of starting with great designs and just what details are important to make a home truly special!
We hire professional designers who are considered some of the best in their field as consultants and we also tap our years of vast experience in design and construction. We realize that our customers are trusting us with one of their biggest investments. With that in mind, we spend an enormous amount of our time in the planning of each home to insure that our customers can enjoy their investment to its fullest capacity for years to come. We...
value-engineer our homes to put our customers' money where it counts – in energy efficiency, in aesthetic details that really show, and into true craftsmanship.
ensure that the layout of each home has a natural separation of the master bedroom from the other bedrooms.
make sure each plan has intelligent places to entertain, and the basic layouts really work.
ensure that additional touches of grandeur are included with each home. These include grand showers, free standing tubs, kitchens next to glass walls, fixtures not offered at other places, large master closets, and elevations not seen before.
If you are wondering why people stop and stare at our homes, it is because our homes are full of great detail and beautiful architecture!
LOCAL HOME BUILDER
bellago-homes-phoenix-builder-2We have been building some of the best-built homes in the Phoenix metropolitan area for almost three decades.
Bellago Homes builds one home at a time. We don't want to be one of the biggest builders, just one of the best. If you are looking for a local builder who focuses on providing great detail in a home, then we might just be your fit. After all, we spend most of our waking moments thinking about how to make our homes look and feel better!
DELIVERING EXCELLENCE
Decades ago, as young apprentices working on custom homes, we noticed that some custom homes simply looked much better than others. We studied just what made those custom homes look and feel better, and found that the key factor was the builders' experience of having worked in the trades at some point. The builders who had once worked as tradesman really understood how homes should be put together, and that understanding makes all the difference in creating a beautiful custom home.
At Bellago Homes, we have put in the time to gain this same experience as previous trade contractors. We have that specific experience, and we think that explains our vision of how to build homes that are more beautiful and of higher quality than most others.
We know these are bold statements. Come and see for yourself! We are delivering some of the best designed and built homes currently in Arizona. We are very good at what we do, and we are truly passionate about building really beautiful homes!
Last Agent to Sell the Property
Integrity All Stars License #BR100814000 Listed on: 12/08/2017
Home Details
Home Type
- Single Family
Est. Annual Taxes
- $113
Year Built
- Built in 2018
Lot Details
- 2,964 Sq Ft Lot
- Desert faces the front of the property
- Block Wall Fence
- Artificial Turf
Parking
- 2 Car Garage
Home Design
- Home to be built
- Wood Frame Construction
- Tile Roof
- Stucco
Interior Spaces
- 2,035 Sq Ft Home
- 2-Story Property
- Double Pane Windows
- Washer and Dryer Hookup
Kitchen
- Eat-In Kitchen
- <<builtInMicrowave>>
- Dishwasher
- Granite Countertops
Flooring
- Carpet
- Laminate
Bedrooms and Bathrooms
- 4 Bedrooms
- Walk-In Closet
- Primary Bathroom is a Full Bathroom
- 2 Bathrooms
- Dual Vanity Sinks in Primary Bathroom
Outdoor Features
- Covered patio or porch
Schools
- Zaharis Elementary School
- Fremont Junior High School
- Red Mountain High School
Utilities
- Refrigerated Cooling System
- Heating Available
- Water Softener
Listing and Financial Details
- Tax Lot 3
- Assessor Parcel Number 218-07-717
Community Details
Overview
- Property has a Home Owners Association
- Monticello Homeowner Association, Phone Number (480) 378-6200
- Built by Bellago Homes
- Monticello Subdivision, Monte Cristo Elev B Floorplan
Recreation
- Heated Community Pool
- Community Spa
- Bike Trail
Security
- Gated Community
Ownership History
Purchase Details
Home Financials for this Owner
Home Financials are based on the most recent Mortgage that was taken out on this home.Purchase Details
Purchase Details
Home Financials for this Owner
Home Financials are based on the most recent Mortgage that was taken out on this home.Similar Homes in Mesa, AZ
Home Values in the Area
Average Home Value in this Area
Purchase History
| Date | Type | Sale Price | Title Company |
|---|---|---|---|
| Warranty Deed | $425,000 | Os National Llc | |
| Warranty Deed | $402,800 | Os National Llc | |
| Special Warranty Deed | $299,959 | Lawyers Title Of Arizona Inc | |
| Special Warranty Deed | -- | Lawyers Title Of Arizona Inc |
Mortgage History
| Date | Status | Loan Amount | Loan Type |
|---|---|---|---|
| Open | $433,752 | VA | |
| Previous Owner | $295,356 | FHA |
Property History
| Date | Event | Price | Change | Sq Ft Price |
|---|---|---|---|---|
| 10/13/2021 10/13/21 | Sold | $425,000 | 0.0% | $209 / Sq Ft |
| 08/09/2021 08/09/21 | Pending | -- | -- | -- |
| 07/29/2021 07/29/21 | Price Changed | $425,000 | -2.3% | $209 / Sq Ft |
| 07/15/2021 07/15/21 | Price Changed | $435,000 | -2.2% | $214 / Sq Ft |
| 07/01/2021 07/01/21 | Price Changed | $445,000 | -1.1% | $219 / Sq Ft |
| 06/03/2021 06/03/21 | For Sale | $450,000 | +49.6% | $221 / Sq Ft |
| 09/21/2018 09/21/18 | Sold | $300,806 | 0.0% | $148 / Sq Ft |
| 08/08/2018 08/08/18 | Price Changed | $300,806 | +0.3% | $148 / Sq Ft |
| 02/23/2018 02/23/18 | Price Changed | $299,959 | 0.0% | $147 / Sq Ft |
| 02/14/2018 02/14/18 | Price Changed | $300,065 | +6.8% | $147 / Sq Ft |
| 02/13/2018 02/13/18 | Pending | -- | -- | -- |
| 01/19/2018 01/19/18 | Price Changed | $280,900 | +12.8% | $138 / Sq Ft |
| 01/05/2018 01/05/18 | Price Changed | $248,990 | +0.8% | $122 / Sq Ft |
| 12/08/2017 12/08/17 | For Sale | $246,900 | -- | $121 / Sq Ft |
Tax History Compared to Growth
Tax History
| Year | Tax Paid | Tax Assessment Tax Assessment Total Assessment is a certain percentage of the fair market value that is determined by local assessors to be the total taxable value of land and additions on the property. | Land | Improvement |
|---|---|---|---|---|
| 2025 | $2,275 | $24,710 | -- | -- |
| 2024 | $2,447 | $23,534 | -- | -- |
| 2023 | $2,447 | $37,650 | $7,530 | $30,120 |
| 2022 | $2,397 | $29,450 | $5,890 | $23,560 |
| 2021 | $2,426 | $28,020 | $5,600 | $22,420 |
| 2020 | $2,059 | $26,420 | $5,280 | $21,140 |
| 2019 | $1,908 | $25,610 | $5,120 | $20,490 |
| 2018 | $201 | $2,760 | $2,760 | $0 |
| 2017 | $196 | $2,490 | $2,490 | $0 |
Agents Affiliated with this Home
-
Mark Biggins

Seller's Agent in 2021
Mark Biggins
ADG Properties
(415) 747-7227
3,336 Total Sales
-
Nathaniel Trout
N
Buyer's Agent in 2021
Nathaniel Trout
Realty One Group
(480) 685-2760
66 Total Sales
-
Tyler Blair

Buyer Co-Listing Agent in 2021
Tyler Blair
eXp Realty
(480) 291-4478
1,192 Total Sales
-
Rebecca Hidalgo

Seller's Agent in 2018
Rebecca Hidalgo
Integrity All Stars
(480) 243-4242
368 Total Sales
-
James Rains
J
Buyer's Agent in 2018
James Rains
Integrity All Stars
(480) 243-4242
99 Total Sales
Map
Source: Arizona Regional Multiple Listing Service (ARMLS)
MLS Number: 5696580
APN: 218-07-717
- 8700 E University Dr Unit 1501
- 8700 E University Dr Unit 125
- 8700 E University Dr Unit 153
- 8700 E University Dr Unit 2031
- 8700 E University Dr Unit 1330
- 8700 E University Dr Unit 242
- 8700 E University Dr Unit 1205
- 8700 E University Dr Unit 155
- 8700 E University Dr Unit 916
- 8700 E University Dr Unit 2111
- 8700 E University Dr Unit 1450
- 8700 E University Dr Unit 334
- 8700 E University Dr Unit 1303
- 8700 E University Dr Unit 1203
- 8700 E University Dr Unit 952
- 8700 E University Dr Unit 1758
- 8700 E University Dr Unit 741
- 8700 E University Dr Unit 1328
- 8700 E University Dr Unit 917
- 8700 E University Dr Unit 403
