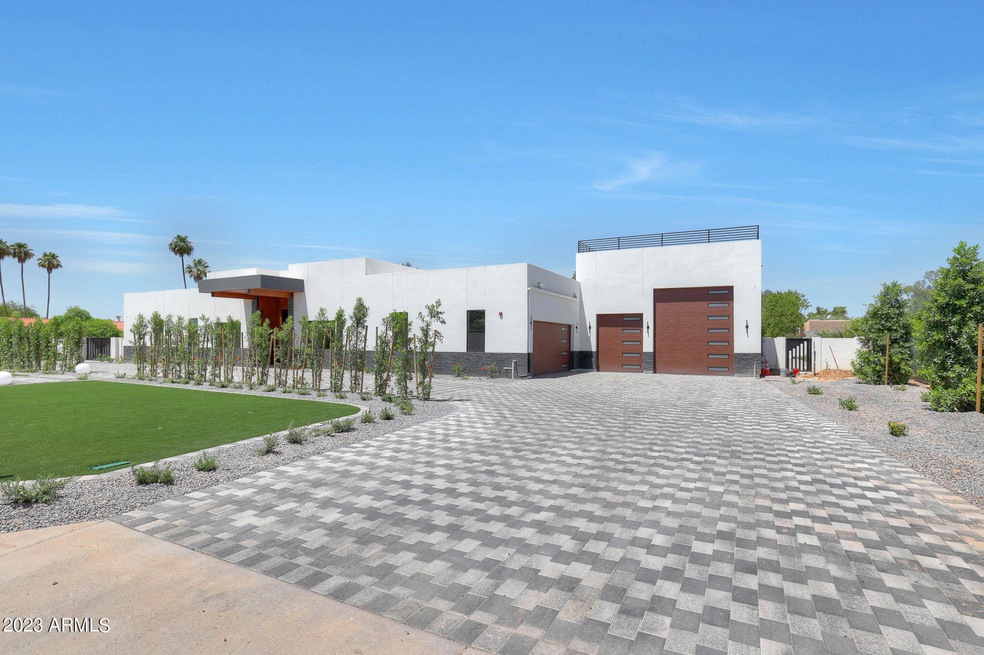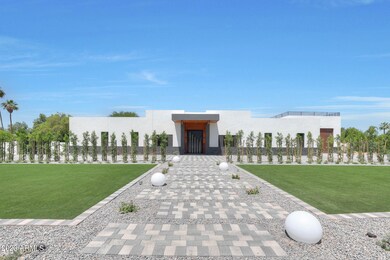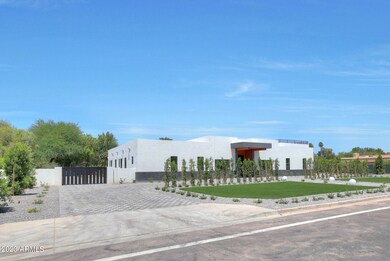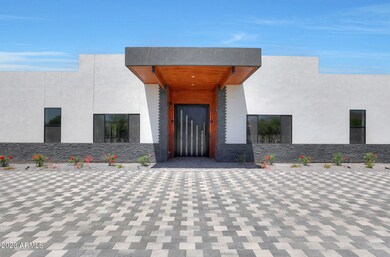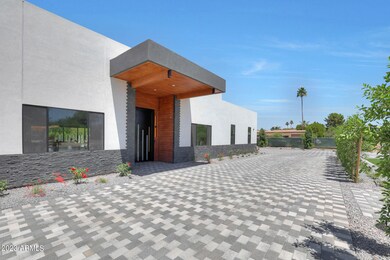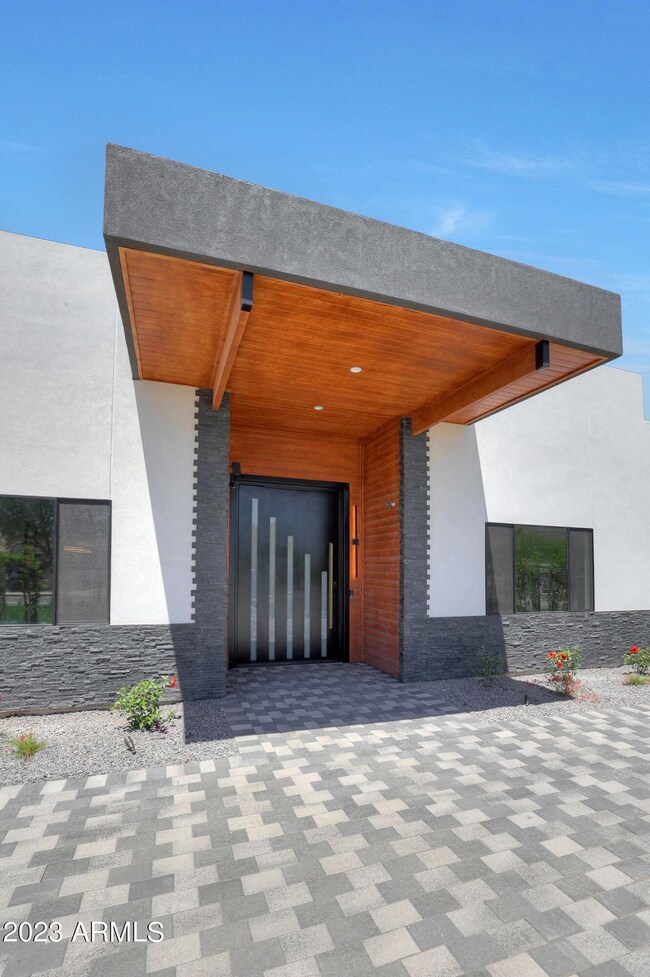
11480 N 104th St Scottsdale, AZ 85260
Shea Corridor NeighborhoodHighlights
- Horses Allowed On Property
- Heated Spa
- 0.83 Acre Lot
- Redfield Elementary School Rated A
- RV Garage
- Mountain View
About This Home
As of July 2023A Miad Exclusive-Brand New Construction-Soaring Ceilings w/ Open Floorplan-Split Primary-Chefs Wolf Kitchen-Quartz Counter Tops-Espresso Machine-Butler Pantry-Custom Cabinets throughout-Amazing Storage-Massive Laundry Room-Wide Plank European White Oak Floors-Milgard Windows w/ Arcadia Sliders-Massive 20' Slider in Great Room-Wet Bar with Service Window to Backyard-Office w/ Sitting Area-Large Guest Rooms w/ Custom Closets-Large Primary w/ Spa like Bath-Oversized Soaking Tub-Double Shower Head & Rain Shower- His & Her Vanity-His & Her Custom Closets-His & Her Water Closet-Morning Bar in Primary Bath-Primary Slider to Backyard-Massive Covered Patio-Outdoor Pergola with Kitchen-Gorgeous Fully Remodeled Pool-Firepit-Putting Green-Bocce Ball-9 Car Garage- Temperature Controlled SuperCar Garage-RV Parking-1,320 sqft Roof Top Deck-SmartHome Technology-Whole House Water Filtration System-PreWired for Speaker System-PreWired for Security System-Ring X Line Entry Doorbell-The Custom List Goes On!!
Last Agent to Sell the Property
Realty ONE Group License #SA670136000 Listed on: 06/02/2023
Home Details
Home Type
- Single Family
Est. Annual Taxes
- $3,784
Year Built
- Built in 2023
Lot Details
- 0.83 Acre Lot
- Wrought Iron Fence
- Block Wall Fence
- Artificial Turf
- Front and Back Yard Sprinklers
- Sprinklers on Timer
- Private Yard
Parking
- 9 Car Direct Access Garage
- 8 Open Parking Spaces
- Electric Vehicle Home Charger
- Garage ceiling height seven feet or more
- Heated Garage
- Tandem Garage
- Garage Door Opener
- Circular Driveway
- RV Garage
Home Design
- Contemporary Architecture
- Room Addition Constructed in 2023
- Roof Updated in 2023
- Brick Exterior Construction
- Wood Frame Construction
- Spray Foam Insulation
- Reflective Roof
- Foam Roof
- Stucco
Interior Spaces
- 5,956 Sq Ft Home
- 1-Story Property
- Wet Bar
- Ceiling height of 9 feet or more
- Ceiling Fan
- Skylights
- Gas Fireplace
- ENERGY STAR Qualified Windows with Low Emissivity
- Living Room with Fireplace
- Mountain Views
Kitchen
- Kitchen Updated in 2023
- Eat-In Kitchen
- Breakfast Bar
- <<builtInMicrowave>>
- ENERGY STAR Qualified Appliances
- Kitchen Island
Flooring
- Floors Updated in 2023
- Wood
- Tile
Bedrooms and Bathrooms
- 5 Bedrooms
- Bathroom Updated in 2023
- Primary Bathroom is a Full Bathroom
- 5.5 Bathrooms
- Dual Vanity Sinks in Primary Bathroom
- Bathtub With Separate Shower Stall
Home Security
- Security System Owned
- Smart Home
Accessible Home Design
- Accessible Hallway
- No Interior Steps
- Hard or Low Nap Flooring
Pool
- Pool Updated in 2023
- Heated Spa
- Play Pool
- Pool Pump
Outdoor Features
- Covered patio or porch
- Fire Pit
- Built-In Barbecue
Schools
- Aztec Elementary School
- Desert Canyon Middle School
- Desert Mountain High School
Utilities
- Cooling System Updated in 2023
- Central Air
- Heating System Uses Natural Gas
- Plumbing System Updated in 2023
- Wiring Updated in 2023
- Water Purifier
- Water Softener
- High Speed Internet
- Cable TV Available
Additional Features
- ENERGY STAR Qualified Equipment for Heating
- Property is near a bus stop
- Horses Allowed On Property
Listing and Financial Details
- Home warranty included in the sale of the property
- Tax Lot 39
- Assessor Parcel Number 217-26-194
Community Details
Overview
- No Home Owners Association
- Association fees include no fees
- Built by Miad Construction
- Cactus Villas Subdivision
Recreation
- Bike Trail
Ownership History
Purchase Details
Home Financials for this Owner
Home Financials are based on the most recent Mortgage that was taken out on this home.Purchase Details
Home Financials for this Owner
Home Financials are based on the most recent Mortgage that was taken out on this home.Purchase Details
Home Financials for this Owner
Home Financials are based on the most recent Mortgage that was taken out on this home.Similar Homes in the area
Home Values in the Area
Average Home Value in this Area
Purchase History
| Date | Type | Sale Price | Title Company |
|---|---|---|---|
| Warranty Deed | $4,350,000 | Wfg National Title Insurance C | |
| Warranty Deed | $1,025,000 | Great American Ttl Agcy Inc | |
| Interfamily Deed Transfer | -- | None Available |
Mortgage History
| Date | Status | Loan Amount | Loan Type |
|---|---|---|---|
| Open | $500,000 | FHA | |
| Previous Owner | $480,000 | New Conventional | |
| Previous Owner | $376,000 | New Conventional | |
| Previous Owner | $250,000 | Credit Line Revolving | |
| Previous Owner | $150,000 | Credit Line Revolving | |
| Previous Owner | $244,000 | Unknown |
Property History
| Date | Event | Price | Change | Sq Ft Price |
|---|---|---|---|---|
| 07/18/2023 07/18/23 | Sold | $4,350,000 | -1.1% | $730 / Sq Ft |
| 06/20/2023 06/20/23 | Pending | -- | -- | -- |
| 06/15/2023 06/15/23 | For Sale | $4,399,000 | +1.1% | $739 / Sq Ft |
| 06/02/2023 06/02/23 | Off Market | $4,350,000 | -- | -- |
| 06/02/2023 06/02/23 | For Sale | $4,399,000 | +329.2% | $739 / Sq Ft |
| 10/22/2021 10/22/21 | Sold | $1,025,000 | -14.6% | $363 / Sq Ft |
| 09/29/2021 09/29/21 | Pending | -- | -- | -- |
| 08/24/2021 08/24/21 | For Sale | $1,200,000 | +17.1% | $425 / Sq Ft |
| 08/15/2021 08/15/21 | Off Market | $1,025,000 | -- | -- |
| 08/13/2021 08/13/21 | For Sale | $1,200,000 | -- | $425 / Sq Ft |
Tax History Compared to Growth
Tax History
| Year | Tax Paid | Tax Assessment Tax Assessment Total Assessment is a certain percentage of the fair market value that is determined by local assessors to be the total taxable value of land and additions on the property. | Land | Improvement |
|---|---|---|---|---|
| 2025 | $7,346 | $117,442 | -- | -- |
| 2024 | $4,621 | $111,850 | -- | -- |
| 2023 | $4,621 | $95,660 | $19,130 | $76,530 |
| 2022 | $3,784 | $74,030 | $14,800 | $59,230 |
| 2021 | $4,058 | $66,560 | $13,310 | $53,250 |
| 2020 | $4,018 | $59,410 | $11,880 | $47,530 |
| 2019 | $3,856 | $55,880 | $11,170 | $44,710 |
| 2018 | $3,738 | $53,260 | $10,650 | $42,610 |
| 2017 | $3,532 | $52,310 | $10,460 | $41,850 |
| 2016 | $3,457 | $48,270 | $9,650 | $38,620 |
| 2015 | $3,322 | $46,480 | $9,290 | $37,190 |
Agents Affiliated with this Home
-
Christopher Doyle

Seller's Agent in 2023
Christopher Doyle
Realty One Group
(602) 527-8841
5 in this area
31 Total Sales
-
Marci Nedialkov

Buyer's Agent in 2023
Marci Nedialkov
eXp Realty
(480) 689-6917
1 in this area
72 Total Sales
-
Patrick Harvey

Seller's Agent in 2021
Patrick Harvey
West USA Realty
(480) 390-7369
2 in this area
12 Total Sales
Map
Source: Arizona Regional Multiple Listing Service (ARMLS)
MLS Number: 6551756
APN: 217-26-194
- 10380 E Cholla St
- 10512 E Cortez Dr
- 10365 E Paradise Dr
- 10535 E Paradise Dr
- 12140 N 106th St
- 10543 E Sahuaro Dr
- 10218 E Clinton St
- 11745 N 99th St
- 10105 E Cactus Rd
- 10705 E Mercer Ln
- 10754 E Laurel Ln
- 10759 N 101st St
- 11430 N 109th St
- 11446 N 109th St
- 10220 E Cochise Dr
- 11447 N 109th St
- 10836 N 108th Place
- 10939 E Kalil Dr
- 10175 E Cochise Dr
- 10800 E Cactus Rd Unit 34
