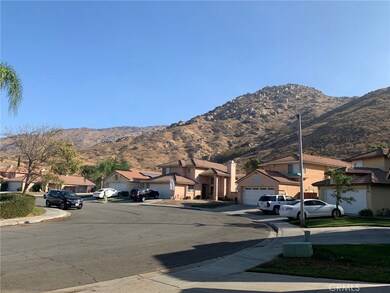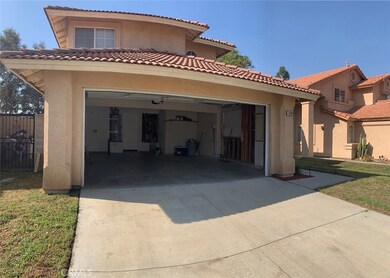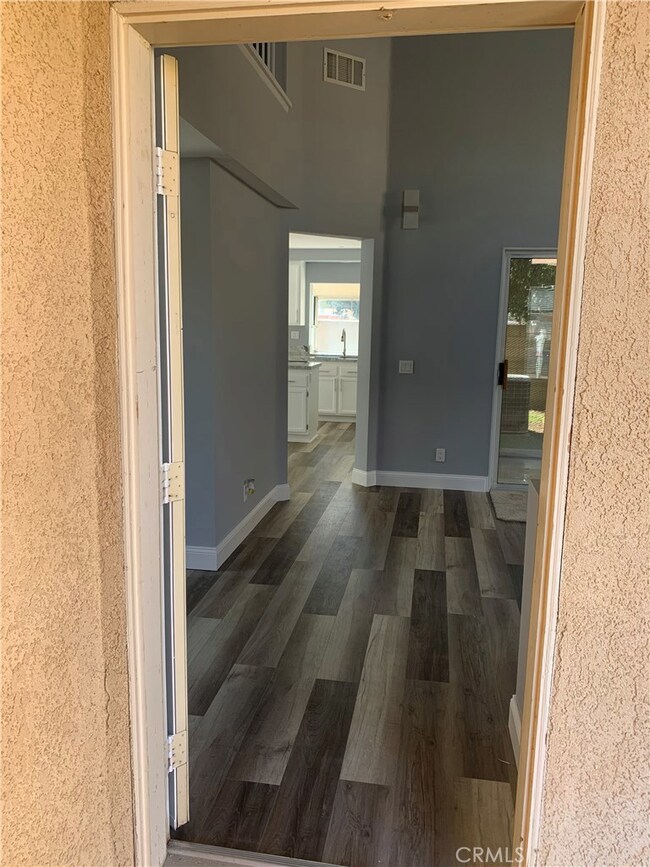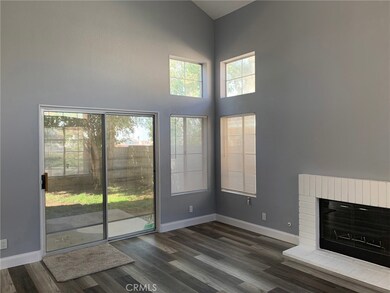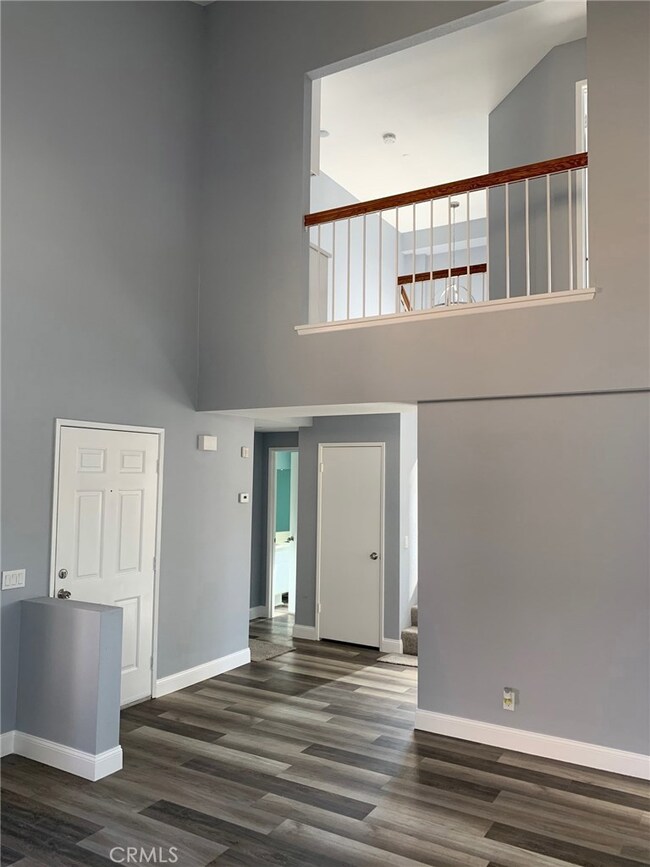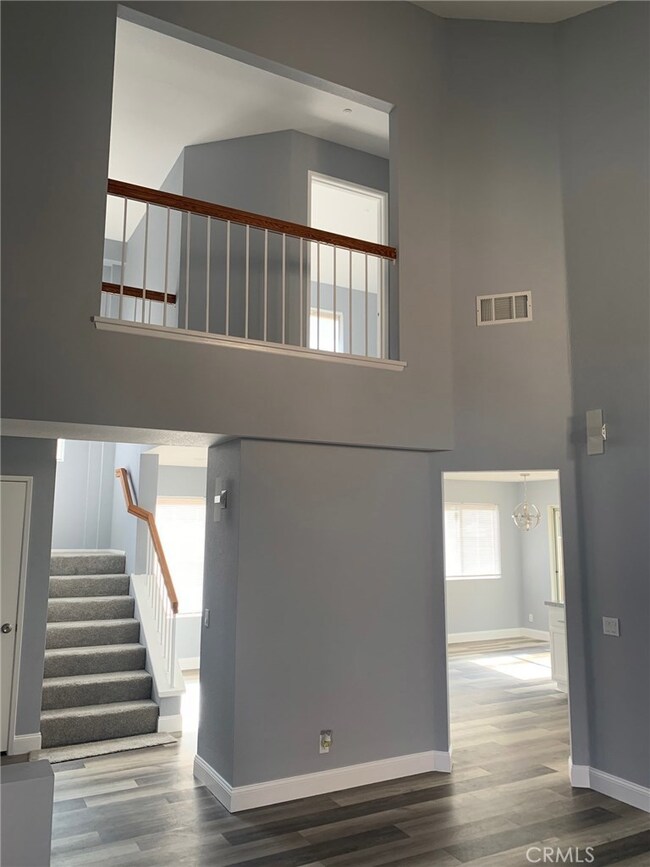
11484 Lime Orchard Ln Fontana, CA 92337
Southridge Village NeighborhoodHighlights
- Primary Bedroom Suite
- View of Hills
- Modern Architecture
- Open Floorplan
- Cathedral Ceiling
- Granite Countertops
About This Home
As of January 2020Beautiful home in the desirable Southridge community in Fontana. This house welcomes you to gorgeous living room with very high ceilings that connect to the dinning area and the beautiful newly remodel kitchen with gorgeous counter tops that makes it perfect for hosting. You can also find a half bath and a very spacious storage room next to the stairwells. You will notice the beautiful and modern flooring in the 1st floor. The second floor has new carpet and you will find your master bedroom that has a very spacious walk-in closet as well as its master suite bathroom with dual vanity. You will also find 2 other bedrooms, each with very spacious closets, and both sharing a newly remodeled second full bathroom. The second floor provides an amazing view of the living room and the chimney. It is also worth noting that all the rooms in the second floor provide a spectacular view of the mountains which are breath taking. This house also has a spacious patio which you can access via a sliding doors either from the kitchen or the living room. The house is within very short distance of an elementary school. This house will amaze you with all the features, from the floor, kitchen carpet to the gorgeous chandeliers in both the dinning room and stairwells. Don't miss on the opportunity to make this your home for this coming Holiday season.
Last Agent to Sell the Property
Armando Fregoso
Premier Realty Associates License #02075159 Listed on: 11/06/2019

Home Details
Home Type
- Single Family
Est. Annual Taxes
- $7,218
Year Built
- Built in 1992
Lot Details
- 3,600 Sq Ft Lot
- Sprinklers Throughout Yard
- Private Yard
- Back Yard
Parking
- 2 Car Attached Garage
- Parking Available
Home Design
- Modern Architecture
Interior Spaces
- 1,578 Sq Ft Home
- 2-Story Property
- Open Floorplan
- Cathedral Ceiling
- Recessed Lighting
- Gas Fireplace
- Sliding Doors
- Living Room with Fireplace
- Storage
- Views of Hills
Kitchen
- Gas Range
- Dishwasher
- Granite Countertops
- Disposal
Bedrooms and Bathrooms
- 3 Bedrooms
- All Upper Level Bedrooms
- Primary Bedroom Suite
- Walk-In Closet
- Remodeled Bathroom
- Dual Vanity Sinks in Primary Bathroom
- Private Water Closet
- Bathtub
Laundry
- Laundry Room
- Laundry in Garage
- Washer and Gas Dryer Hookup
Utilities
- Central Heating and Cooling System
Listing and Financial Details
- Tax Lot 18
- Tax Tract Number 14077
- Assessor Parcel Number 0193592490000
Community Details
Overview
- No Home Owners Association
- Mountainous Community
Recreation
- Park
Ownership History
Purchase Details
Home Financials for this Owner
Home Financials are based on the most recent Mortgage that was taken out on this home.Purchase Details
Home Financials for this Owner
Home Financials are based on the most recent Mortgage that was taken out on this home.Purchase Details
Purchase Details
Purchase Details
Purchase Details
Purchase Details
Home Financials for this Owner
Home Financials are based on the most recent Mortgage that was taken out on this home.Purchase Details
Purchase Details
Purchase Details
Similar Homes in the area
Home Values in the Area
Average Home Value in this Area
Purchase History
| Date | Type | Sale Price | Title Company |
|---|---|---|---|
| Interfamily Deed Transfer | -- | First American Title Company | |
| Grant Deed | $405,000 | First American Title | |
| Grant Deed | $317,000 | Lawyers Title Insurance Co | |
| Grant Deed | $266,000 | Provident Title Company | |
| Interfamily Deed Transfer | -- | None Available | |
| Interfamily Deed Transfer | -- | None Available | |
| Interfamily Deed Transfer | -- | None Available | |
| Interfamily Deed Transfer | -- | None Available | |
| Interfamily Deed Transfer | -- | None Available | |
| Interfamily Deed Transfer | -- | -- | |
| Interfamily Deed Transfer | -- | -- |
Mortgage History
| Date | Status | Loan Amount | Loan Type |
|---|---|---|---|
| Open | $388,000 | New Conventional | |
| Closed | $324,000 | New Conventional | |
| Previous Owner | $84,551 | New Conventional | |
| Previous Owner | $118,000 | Unknown |
Property History
| Date | Event | Price | Change | Sq Ft Price |
|---|---|---|---|---|
| 02/19/2025 02/19/25 | Price Changed | $599,000 | -1.0% | $380 / Sq Ft |
| 01/19/2025 01/19/25 | For Sale | $605,000 | +49.4% | $383 / Sq Ft |
| 01/02/2020 01/02/20 | Sold | $405,000 | 0.0% | $257 / Sq Ft |
| 11/15/2019 11/15/19 | Pending | -- | -- | -- |
| 11/06/2019 11/06/19 | For Sale | $405,000 | -- | $257 / Sq Ft |
Tax History Compared to Growth
Tax History
| Year | Tax Paid | Tax Assessment Tax Assessment Total Assessment is a certain percentage of the fair market value that is determined by local assessors to be the total taxable value of land and additions on the property. | Land | Improvement |
|---|---|---|---|---|
| 2024 | $7,218 | $436,282 | $108,561 | $327,721 |
| 2023 | $6,692 | $427,727 | $106,432 | $321,295 |
| 2022 | $6,564 | $417,380 | $104,345 | $313,035 |
| 2021 | $6,643 | $409,196 | $102,299 | $306,897 |
| 2020 | $6,235 | $375,000 | $112,000 | $263,000 |
| 2019 | $4,560 | $292,385 | $78,198 | $214,187 |
| 2018 | $4,498 | $286,652 | $76,665 | $209,987 |
| 2017 | $3,443 | $209,112 | $53,772 | $155,340 |
| 2016 | $3,417 | $205,012 | $52,718 | $152,294 |
| 2015 | $3,330 | $201,932 | $51,926 | $150,006 |
| 2014 | $3,239 | $197,977 | $50,909 | $147,068 |
Agents Affiliated with this Home
-
Bertha Tapia-Jaramillo

Seller's Agent in 2025
Bertha Tapia-Jaramillo
Dynasty Real Estate
(562) 667-6372
54 Total Sales
-
A
Seller's Agent in 2020
Armando Fregoso
Premier Realty Associates
Map
Source: California Regional Multiple Listing Service (CRMLS)
MLS Number: OC19260033
APN: 0193-592-49
- 15965 Peach Tree Ln
- 15910 Peach Tree Ln
- 15863 Falcon Ct
- 16207 Trailwinds Dr
- 11355 Tondela St
- 16230 Trailwinds Dr
- 16200 Coleen St
- 15793 Willow Dr
- 11899 Briarcliff Ave
- 11718 Lucena Ave
- 16471 Applegate Dr
- 16549 Gala Ave
- 11250 Cypress Ave
- 15396 Aveiro Rd
- 11229 Cypress Ave
- 15372 Brandon Ln
- 11962 Verona Dr
- 15321 Coleen St
- 10881 Oleander Ave
- 16737 Windcrest Dr

