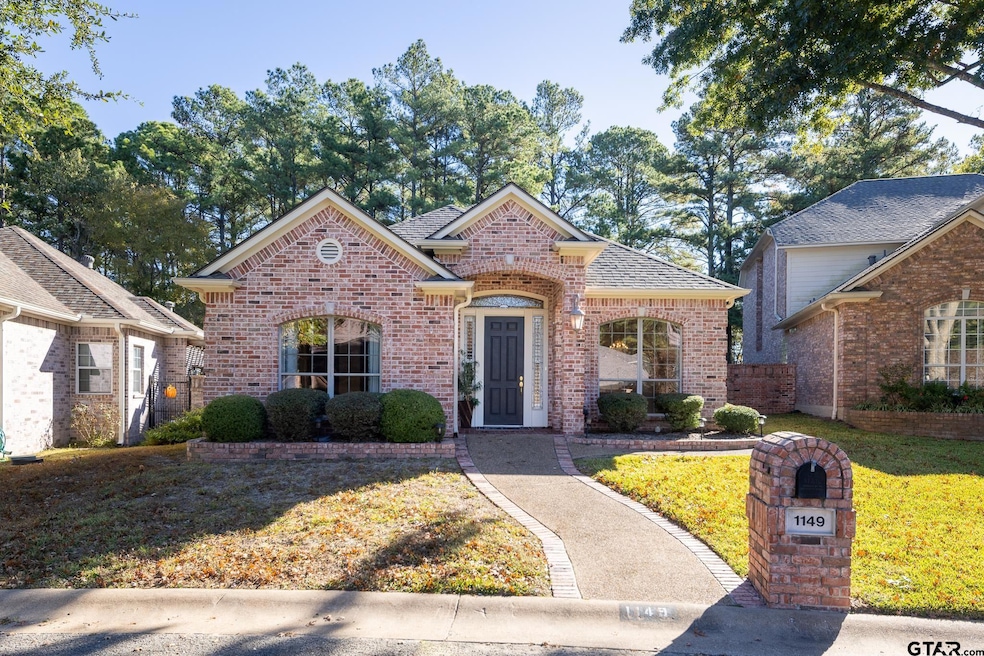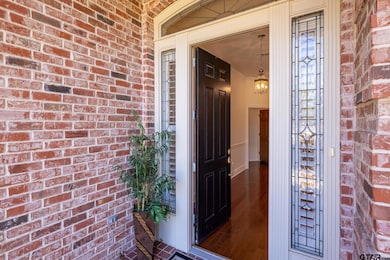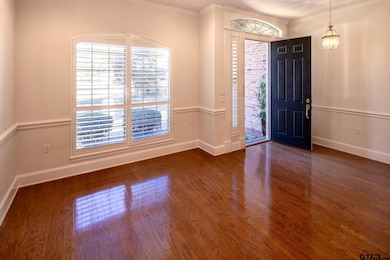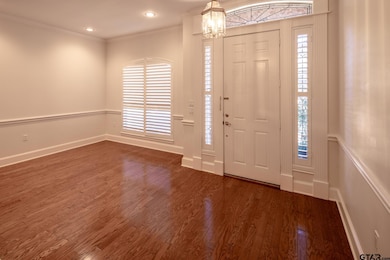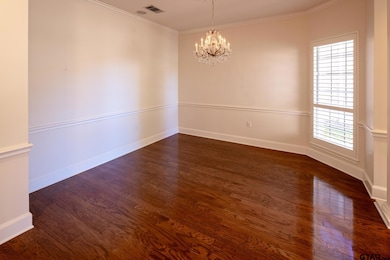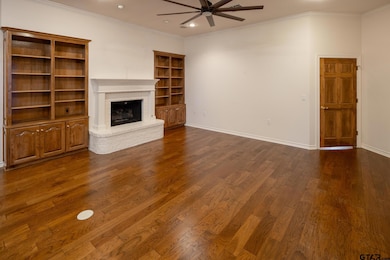Estimated payment $2,220/month
Highlights
- Traditional Architecture
- Wood Flooring
- Den
- Mozelle Brown Elementary School Rated A-
- Separate Formal Living Room
- Formal Dining Room
About This Home
Welcome home to this well appointed garden home in prestigious Copeland Woods subdivision! Soaring ceilings, colonial columns and sumptuous crown moldings greet you upon your first entry. Wood flooring throughout with the exception of the bathrooms and one guest bedroom that boasts plush cream carpeting. Two living rooms. Dark stained custom wood cabinetry creates a timeless impression and beautiful backdrop for your curios and heirloom display. Den has a handsome fireplace with gas logs for a focal point and French doors with access to an intimate brick courtyard with side access for close family and friends. Retractable canvas awning opens at the touch of a button for those warmer Texas days. The impressive kitchen offers wood trimmed refrigerator and dishwasher, under counter task lighting, black granite countertops, and tons of cabinet space including an appliance garage for ample storage. Huge primary suite. Dual vanities and walk in shower and large his and hers walk in closets. Storage abounds in this house with built-ins and closets galore. Great location close to area restaurants, shopping and hospitals. Alley garage entry. Whitehouse. Recent plumbing and insulation upgrades. Make your appointment today!
Home Details
Home Type
- Single Family
Year Built
- Built in 2002
Lot Details
- 6,011 Sq Ft Lot
- Wrought Iron Fence
- Wood Fence
- Brick Fence
- Irregular Lot
HOA Fees
- $240 One-Time Association Fee
Home Design
- Traditional Architecture
- Brick Exterior Construction
- Slab Foundation
- Composition Roof
- Radiant Barrier
Interior Spaces
- 2,376 Sq Ft Home
- 1-Story Property
- Crown Molding
- Wood Burning Fireplace
- Gas Log Fireplace
- Plantation Shutters
- Separate Formal Living Room
- Formal Dining Room
- Den
Kitchen
- Double Oven
- Electric Cooktop
- Microwave
- Dishwasher
- Disposal
Flooring
- Wood
- Carpet
- Tile
Bedrooms and Bathrooms
- 3 Bedrooms
- Split Bedroom Floorplan
- Walk-In Closet
- 2 Full Bathrooms
- Tile Bathroom Countertop
- Bathtub with Shower
- Shower Only
Parking
- 2 Car Garage
- Rear-Facing Garage
- Garage Door Opener
Outdoor Features
- Patio
- Rain Gutters
Schools
- Whitehouse - Brown Elementary School
- Whitehouse Middle School
- Whitehouse High School
Utilities
- Central Air
- Heating System Uses Gas
- Underground Utilities
- Gas Water Heater
Community Details
Overview
- Property has a Home Owners Association
- $300 Initiation Fee
- Copeland Woods Subdivision
Amenities
- Common Area
Map
Home Values in the Area
Average Home Value in this Area
Tax History
| Year | Tax Paid | Tax Assessment Tax Assessment Total Assessment is a certain percentage of the fair market value that is determined by local assessors to be the total taxable value of land and additions on the property. | Land | Improvement |
|---|---|---|---|---|
| 2025 | -- | $479,474 | $46,972 | $432,502 |
| 2024 | $2,276 | $487,745 | $50,660 | $437,085 |
| 2023 | $5,616 | $408,077 | $50,660 | $357,417 |
| 2022 | $5,850 | $335,361 | $43,423 | $291,938 |
| 2021 | $5,842 | $312,615 | $43,423 | $269,192 |
| 2020 | $5,940 | $307,792 | $43,423 | $264,369 |
| 2019 | $5,844 | $292,957 | $36,186 | $256,771 |
| 2018 | $5,593 | $282,024 | $36,186 | $245,838 |
| 2017 | $4,944 | $282,024 | $36,186 | $245,838 |
| 2016 | $4,856 | $277,033 | $36,186 | $240,847 |
| 2015 | $3,455 | $268,981 | $36,186 | $232,795 |
| 2014 | $3,455 | $261,928 | $36,186 | $225,742 |
Property History
| Date | Event | Price | List to Sale | Price per Sq Ft |
|---|---|---|---|---|
| 11/12/2025 11/12/25 | For Sale | $386,000 | -- | $162 / Sq Ft |
Purchase History
| Date | Type | Sale Price | Title Company |
|---|---|---|---|
| Interfamily Deed Transfer | -- | None Available |
Source: Greater Tyler Association of REALTORS®
MLS Number: 25016530
APN: 1-50000-1321-18-011000
- 1173 Garden Park Cir
- 1103 Laurelwood Dr
- 5620 Copper Park
- 5721 Fern Cove Terrace
- 5709 Fern Cove Terrace
- 1137 Gardenwood Dr
- 1133 Gardenwood Dr
- 1857 Stonecrest Blvd
- 1792 Stonecrest Blvd
- 5133 Avenham Ct
- 5219 Stagecoach St
- 5112 Timber Creek Dr
- 5104 Kingspark Cir
- 1020 Regency Ln
- 1940 Stonehill Dr
- 1021 Kingspark Dr
- 1401 Kidd Dr
- 5503 Westchester Dr
- 6102 Wilderness Rd
- 1708 Timber View Dr Unit 1710
- 5702 Foxcroft Rd
- 1600 Timber Creek Dr
- 1717 Shiloh Rd
- 5058 Paluxy Dr
- 1401 Kidd Dr
- 1909 Shiloh Rd
- 701 Shiloh Rd
- 915 E Grande Blvd
- 5106 Shiloh Ridge Dr
- 4800 Paluxy Dr
- 914 Joel Dr
- 903 Joel Dr
- 128 Atlanta Ave
- 4600 Paluxy Dr
- 125 Savannah Dr
- 4400 Paluxy Dr
- 1909 Sybil Ln
- 4917 Thistle Dr
- 4123 Southpark Dr
