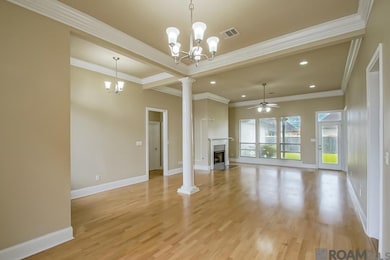
11499 Pleasant Knoll Dr Denham Springs, LA 70726
Estimated payment $2,031/month
Highlights
- Traditional Architecture
- Wood Flooring
- Walk-In Closet
- Juban Parc Elementary School Rated A-
- Soaking Tub
- Cooling Available
About This Home
f you’ve been searching for space, comfort, and value—your search ends here! This beautifully maintained 4-bedroom, 3-bath home in the desirable Forest Ridge subdivision offers all the room your growing family needs and more. Step into an open and inviting floorplan filled with natural light, featuring wood floors in the living area, ceramic tile in the kitchen and bathrooms, and brand-new carpet in all bedrooms. Freshly painted throughout in soft, neutral tones, this home feels bright, clean, and move-in ready. The living room showcases elegant crown molding and a cozy gas ventless fireplace, making it the perfect gathering space. Love to cook? You’ll fall in love with the oversized kitchen, complete with beautiful cabinetry, ample counter space, and room to entertain with ease. The large primary suite is truly a retreat, featuring two spacious walk-in closets and a luxurious bath with a jetted tub and separate shower. Upstairs, you'll find a versatile bonus room measuring 14.4 x 21.2—perfect as a media room, playroom, guest space, or private getaway. Outside, enjoy a fully fenced backyard for added privacy, and attractive curb appeal with low-maintenance landscaping. Convenient location near top-rated schools. Don’t miss your chance to make this spacious home your own—schedule your private showing today!
Listing Agent
Covington & Associates Real Estate, LLC License #0000069174 Listed on: 07/18/2025

Home Details
Home Type
- Single Family
Est. Annual Taxes
- $2,620
Year Built
- Built in 2006
Lot Details
- 10,454 Sq Ft Lot
- Lot Dimensions are 70x150
- Wood Fence
HOA Fees
- $13 Monthly HOA Fees
Home Design
- Traditional Architecture
- Brick Exterior Construction
- Slab Foundation
- Frame Construction
- Shingle Roof
- Vinyl Siding
Interior Spaces
- 3,179 Sq Ft Home
- 1-Story Property
- Ceiling height of 9 feet or more
- Ceiling Fan
- Gas Log Fireplace
- Washer and Electric Dryer Hookup
Kitchen
- Breakfast Bar
- Oven
- Electric Cooktop
- Microwave
Flooring
- Wood
- Ceramic Tile
Bedrooms and Bathrooms
- 4 Bedrooms
- En-Suite Bathroom
- Walk-In Closet
- 3 Full Bathrooms
- Soaking Tub
- Separate Shower
Parking
- 2 Car Garage
- Garage Door Opener
Outdoor Features
- Concrete Porch or Patio
Utilities
- Cooling Available
- Heating Available
Community Details
- Forest Ridge Subdivision
Map
Home Values in the Area
Average Home Value in this Area
Tax History
| Year | Tax Paid | Tax Assessment Tax Assessment Total Assessment is a certain percentage of the fair market value that is determined by local assessors to be the total taxable value of land and additions on the property. | Land | Improvement |
|---|---|---|---|---|
| 2024 | $2,620 | $25,030 | $2,430 | $22,600 |
| 2023 | $929 | $25,030 | $2,430 | $22,600 |
| 2022 | $3,047 | $25,030 | $2,430 | $22,600 |
| 2021 | $2,681 | $25,030 | $2,430 | $22,600 |
| 2020 | $2,667 | $25,030 | $2,430 | $22,600 |
| 2019 | $3,011 | $27,540 | $2,430 | $25,110 |
| 2018 | $3,038 | $27,540 | $2,430 | $25,110 |
| 2017 | $3,107 | $27,540 | $2,430 | $25,110 |
| 2015 | $2,323 | $27,540 | $2,430 | $25,110 |
| 2014 | $2,361 | $27,540 | $2,430 | $25,110 |
Property History
| Date | Event | Price | Change | Sq Ft Price |
|---|---|---|---|---|
| 07/18/2025 07/18/25 | For Sale | $325,000 | +16.1% | $102 / Sq Ft |
| 06/14/2019 06/14/19 | Sold | -- | -- | -- |
| 04/30/2019 04/30/19 | Pending | -- | -- | -- |
| 11/20/2018 11/20/18 | For Sale | $279,990 | -- | $88 / Sq Ft |
Purchase History
| Date | Type | Sale Price | Title Company |
|---|---|---|---|
| Warranty Deed | $172,517 | -- | |
| Sheriffs Deed | $210,000 | -- | |
| Cash Sale Deed | $261,150 | Baton Rouge Title Company |
Mortgage History
| Date | Status | Loan Amount | Loan Type |
|---|---|---|---|
| Closed | $29,803 | VA | |
| Closed | $29,804 | VA | |
| Open | $264,702 | Stand Alone Refi Refinance Of Original Loan | |
| Previous Owner | $208,920 | Adjustable Rate Mortgage/ARM |
Similar Homes in Denham Springs, LA
Source: Greater Baton Rouge Association of REALTORS®
MLS Number: 2025013437
APN: 0529198
- 11446 Copperwood Dr
- 11407 Lemonwood Dr
- 11414 Pleasant Knoll Dr
- 26147 Willette Ave
- 26141 Willette Ave
- 26153 Willette Ave
- 26168 Willette Ave
- 26159 Willette Ave
- 26090 Purdy Ave
- 26096 Purdy Ave
- 26028 Wimbledon Ave
- 26030 Big Ben Dr
- 26017 Big Ben Dr
- 11372 Densmore Dr
- 11450 Densmore Dr
- 11527 Densmore Dr
- 11447 Densmore Dr
- 11509 Densmore Dr
- 11503 Densmore Dr
- 12182 Brush Creek St
- 26426 Avoyelles Ave
- 10888 Buddy Ellis Rd
- 11020 Buddy Ellis Rd
- 26915 Village Ln
- 11000 Buddy Ellis Rd
- 26989 Village Ln
- 26404 Bobby Gill Rd
- 25915 Juban Rd Unit A
- 11585 Juban Parc Ave
- 11547 Marlene Ave
- 11541 Marlene Ave
- 10293 Cassle Rd
- 24935 Juban Rd Unit 1
- 10077 Juban Crossing Blvd
- 25769 Royal Birkdale Dr
- 23674 Sweetbriar Ct
- 30010 Sanctuary Blvd
- 25842 Shadow Brook Ave
- 8447 Florida
- 12234 Village Maison Dr






