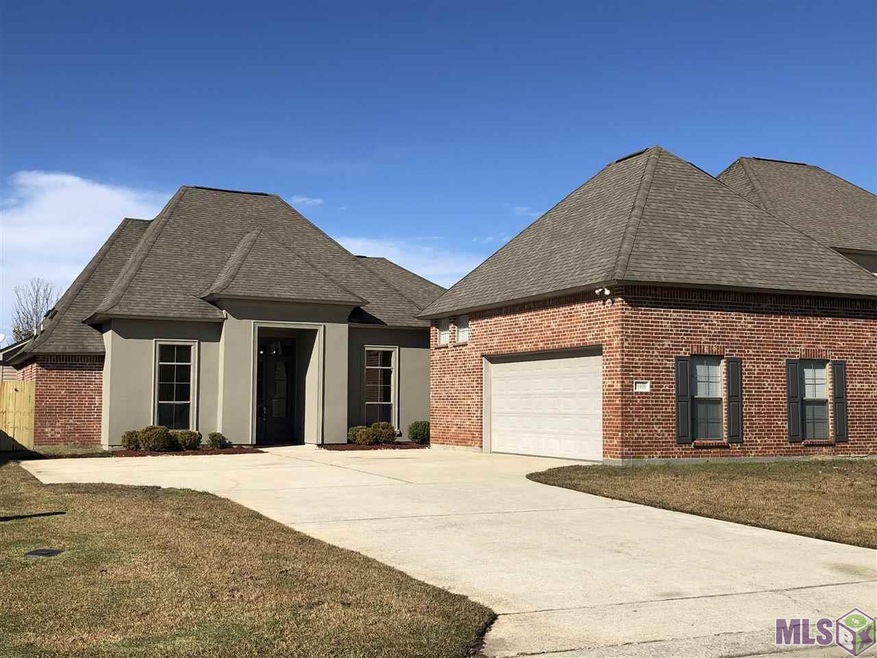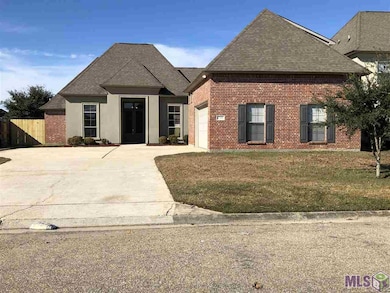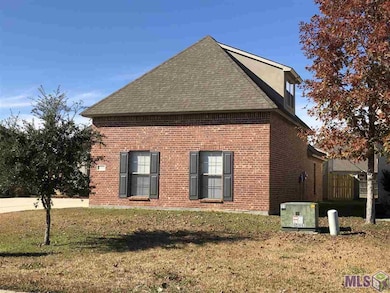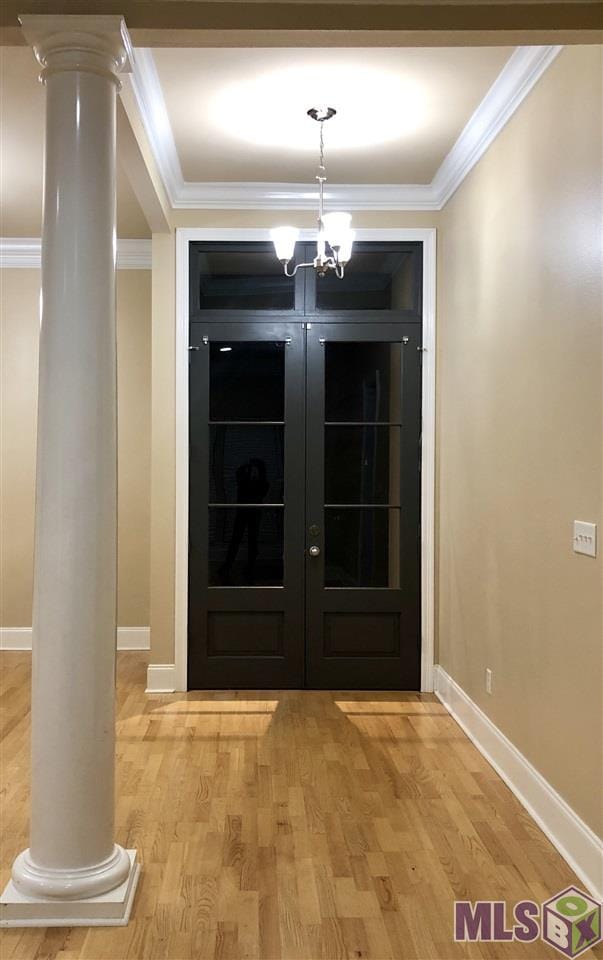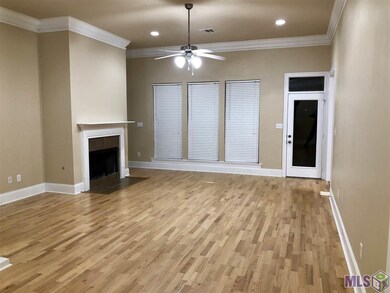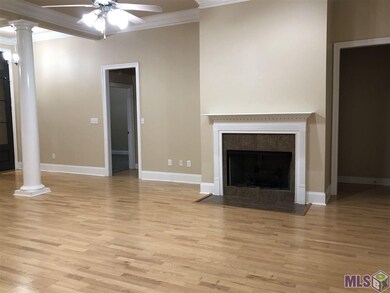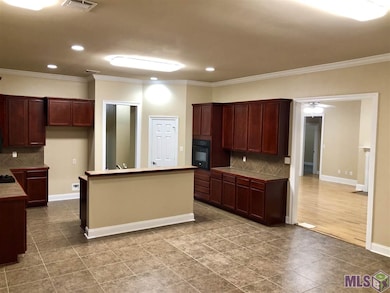
11499 Pleasant Knoll Dr Denham Springs, LA 70726
Highlights
- French Architecture
- Wood Flooring
- Breakfast Room
- Juban Parc Elementary School Rated A-
- Bonus Room
- Walk-In Closet
About This Home
As of June 2019HUGE HOME... priced to sell!!! Need room for that growing family? Well look no further than Forest Ridge subdivision. This gorgeous 4 bedroom 3 bath home awaits your presence! This massive home opens up to an open floor plan with lots of natural light that boast wood floors in the living area, ceramic tile in the kitchen and bathrooms and BRAND NEW carpets in the bedrooms! Crown molding, and a gas ventless fireplace! The entire home has been freshly painted throughout with beautiful neutral colors! If you like to cook then you will be pleased with this massive kitchen and its beautiful cabinetry. The large master bedroom is luxurious with two large walk-in closets and a master bath with a jacuzzi tub and separate shower. The upgrades in this home are endless! Did I mention the upstairs bonus?? That's right... you can use this awesome 14.4 x 21.2 space for your very own mancave, play room, extra bedroom, or private get-a-way away from the rest of the house. This home is fully fenced for added privacy and the front has excellent curb appeal with low maintenance for easy upkeep. Seller will do flooring allowance for living area floors upon request if buyer doesn't prefer the existing flooring. Great location! Great schools! Amazing price! Home DID NOT flood in 2016 and DOES NOT require flood insurance! Call today to schedule your private showing!
Last Agent to Sell the Property
Nicole Bondi
Keller Williams Realty Premier Partners License #0995690089 Listed on: 11/20/2018

Home Details
Home Type
- Single Family
Est. Annual Taxes
- $2,620
Year Built
- Built in 2006
Lot Details
- Lot Dimensions are 70x150
- Wood Fence
HOA Fees
- $13 Monthly HOA Fees
Parking
- 2 Car Garage
Home Design
- French Architecture
- Brick Exterior Construction
- Slab Foundation
- Vinyl Siding
- Stucco
Interior Spaces
- 3,179 Sq Ft Home
- 1-Story Property
- Gas Log Fireplace
- Living Room
- Breakfast Room
- Formal Dining Room
- Bonus Room
Flooring
- Wood
- Carpet
- Ceramic Tile
Bedrooms and Bathrooms
- 4 Bedrooms
- En-Suite Primary Bedroom
- Walk-In Closet
- 3 Full Bathrooms
Additional Features
- Mineral Rights
- Central Heating and Cooling System
Community Details
- Built by D.R. Horton, Inc. - Gulf Coast
Ownership History
Purchase Details
Purchase Details
Purchase Details
Home Financials for this Owner
Home Financials are based on the most recent Mortgage that was taken out on this home.Similar Homes in Denham Springs, LA
Home Values in the Area
Average Home Value in this Area
Purchase History
| Date | Type | Sale Price | Title Company |
|---|---|---|---|
| Warranty Deed | $172,517 | -- | |
| Sheriffs Deed | $210,000 | -- | |
| Cash Sale Deed | $261,150 | Baton Rouge Title Company |
Mortgage History
| Date | Status | Loan Amount | Loan Type |
|---|---|---|---|
| Closed | $29,803 | VA | |
| Closed | $29,804 | VA | |
| Open | $264,702 | Stand Alone Refi Refinance Of Original Loan | |
| Previous Owner | $208,920 | Adjustable Rate Mortgage/ARM |
Property History
| Date | Event | Price | Change | Sq Ft Price |
|---|---|---|---|---|
| 07/18/2025 07/18/25 | For Sale | $325,000 | +16.1% | $102 / Sq Ft |
| 06/14/2019 06/14/19 | Sold | -- | -- | -- |
| 04/30/2019 04/30/19 | Pending | -- | -- | -- |
| 11/20/2018 11/20/18 | For Sale | $279,990 | -- | $88 / Sq Ft |
Tax History Compared to Growth
Tax History
| Year | Tax Paid | Tax Assessment Tax Assessment Total Assessment is a certain percentage of the fair market value that is determined by local assessors to be the total taxable value of land and additions on the property. | Land | Improvement |
|---|---|---|---|---|
| 2024 | $2,620 | $25,030 | $2,430 | $22,600 |
| 2023 | $929 | $25,030 | $2,430 | $22,600 |
| 2022 | $3,047 | $25,030 | $2,430 | $22,600 |
| 2021 | $2,681 | $25,030 | $2,430 | $22,600 |
| 2020 | $2,667 | $25,030 | $2,430 | $22,600 |
| 2019 | $3,011 | $27,540 | $2,430 | $25,110 |
| 2018 | $3,038 | $27,540 | $2,430 | $25,110 |
| 2017 | $3,107 | $27,540 | $2,430 | $25,110 |
| 2015 | $2,323 | $27,540 | $2,430 | $25,110 |
| 2014 | $2,361 | $27,540 | $2,430 | $25,110 |
Agents Affiliated with this Home
-
Aaron Goolsby

Seller's Agent in 2025
Aaron Goolsby
Covington & Associates Real Estate, LLC
(225) 571-4149
100 in this area
236 Total Sales
-
N
Seller's Agent in 2019
Nicole Bondi
Keller Williams Realty Premier Partners
-
Debbie Pacas

Buyer's Agent in 2019
Debbie Pacas
eXp Realty
(225) 235-0165
5 in this area
86 Total Sales
Map
Source: Greater Baton Rouge Association of REALTORS®
MLS Number: 2018019222
APN: 0529198
- 11446 Copperwood Dr
- 11407 Lemonwood Dr
- 11414 Pleasant Knoll Dr
- 26147 Willette Ave
- 26141 Willette Ave
- 26153 Willette Ave
- 26168 Willette Ave
- 26159 Willette Ave
- 26090 Purdy Ave
- 26096 Purdy Ave
- 26028 Wimbledon Ave
- 26030 Big Ben Dr
- 26017 Big Ben Dr
- 11372 Densmore Dr
- 11450 Densmore Dr
- 11527 Densmore Dr
- 11447 Densmore Dr
- 11509 Densmore Dr
- 11503 Densmore Dr
- 12182 Brush Creek St
