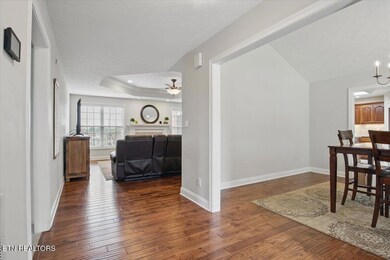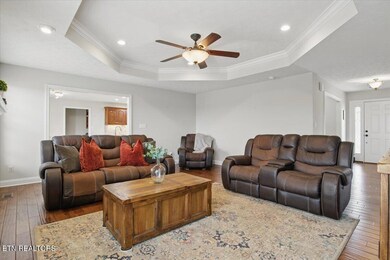
115 Alex Way Maryville, TN 37801
Estimated payment $4,474/month
Highlights
- 0.65 Acre Lot
- Deck
- Wood Flooring
- Mountain View
- Traditional Architecture
- Main Floor Primary Bedroom
About This Home
Welcome to this exceptional all-brick basement ranch-style home, perfectly situated on a quiet cul-de-sac street with breathtaking views of the Smoky Mountains. Thoughtfully designed with both elegance and functionality in mind, this residence offers a spacious and inviting split bedroom floor plan complemented by well thought out details throughout.The main level showcases hardwood and tile flooring in all common areas, a vaulted dining room, a breakfast room, and a breakfast bar for casual dining. The gourmet kitchen is great for the most discriminating chef, featuring granite countertops, an island, Bosch stainless steel appliances, a walk-in pantry, and abundant cabinetry with slide-out drawers for optimal storage and convenience.The split-bedroom layout ensures privacy, with the expansive owner's suite offering a luxurious retreat complete with brand-new carpet, an oversized spa-like bathroom with a jetted tub, double vanity, step-in tiled shower, and a generously sized walk-in closet.Enjoy seamless indoor-outdoor living with an expansive deck, a screened-in porch, and a covered dry patio—perfect for entertaining or relaxing while taking in the panoramic mountain views and the large backyard.The finished walk-out basement provides additional living quarters ideal for guests, in-laws, recreation, or other flex space. The home offers spacious basement garage and ample storage throughout the home. HVAC system replaced in 2020, all carpet replaced in 2025. The sellers had the septic system upgraded to a 4 bedroom system. This is a unique opportunity to own a well maintained home in an idyllic setting, close to shopping, parks, and schools, this home combines luxury, comfort, convenience and the beauty of why we call East Tennessee home.
Home Details
Home Type
- Single Family
Est. Annual Taxes
- $2,185
Year Built
- Built in 2002
Lot Details
- 0.65 Acre Lot
- Cul-De-Sac
- Level Lot
- Irregular Lot
Home Design
- Traditional Architecture
- Brick Exterior Construction
- Vinyl Siding
- Rough-In Plumbing
Interior Spaces
- 3,998 Sq Ft Home
- Living Quarters
- Central Vacuum
- Tray Ceiling
- Ceiling Fan
- Self Contained Fireplace Unit Or Insert
- Gas Log Fireplace
- Vinyl Clad Windows
- Insulated Windows
- Family Room
- Breakfast Room
- Formal Dining Room
- Home Office
- Workshop
- Screened Porch
- Storage Room
- Mountain Views
- Fire and Smoke Detector
Kitchen
- Breakfast Bar
- <<selfCleaningOvenToken>>
- Range<<rangeHoodToken>>
- <<microwave>>
- Dishwasher
- Kitchen Island
- Disposal
Flooring
- Wood
- Carpet
- Tile
Bedrooms and Bathrooms
- 4 Bedrooms
- Primary Bedroom on Main
- Split Bedroom Floorplan
- Walk-In Closet
- 3 Full Bathrooms
- <<bathWithWhirlpoolToken>>
- Walk-in Shower
Laundry
- Laundry Room
- Washer and Dryer Hookup
Finished Basement
- Walk-Out Basement
- Recreation or Family Area in Basement
- Stubbed For A Bathroom
Parking
- Attached Garage
- Basement Garage
- Parking Available
- Rear-Facing Garage
- Side Facing Garage
- Garage Door Opener
- Off-Street Parking
Outdoor Features
- Deck
- Patio
Schools
- Mary Blount Elementary School
- Union Grove Middle School
- William Blount High School
Utilities
- Zoned Heating and Cooling System
- Heating System Uses Natural Gas
- Septic Tank
- Internet Available
- Cable TV Available
Community Details
- No Home Owners Association
- Andera Est Subdivision
Listing and Financial Details
- Assessor Parcel Number 067I B 040.00
Map
Home Values in the Area
Average Home Value in this Area
Tax History
| Year | Tax Paid | Tax Assessment Tax Assessment Total Assessment is a certain percentage of the fair market value that is determined by local assessors to be the total taxable value of land and additions on the property. | Land | Improvement |
|---|---|---|---|---|
| 2024 | $2,185 | $137,400 | $17,500 | $119,900 |
| 2023 | $2,185 | $137,400 | $17,500 | $119,900 |
| 2022 | $2,160 | $87,450 | $12,950 | $74,500 |
| 2021 | $2,160 | $87,450 | $12,950 | $74,500 |
| 2020 | $2,160 | $87,450 | $12,950 | $74,500 |
| 2019 | $2,160 | $87,450 | $12,950 | $74,500 |
| 2018 | $1,978 | $80,100 | $9,925 | $70,175 |
| 2017 | $1,978 | $80,100 | $9,925 | $70,175 |
| 2016 | $1,978 | $80,100 | $9,925 | $70,175 |
| 2015 | $1,709 | $79,500 | $9,925 | $69,575 |
| 2014 | $1,737 | $79,500 | $9,925 | $69,575 |
| 2013 | $1,737 | $80,775 | $0 | $0 |
Property History
| Date | Event | Price | Change | Sq Ft Price |
|---|---|---|---|---|
| 06/07/2025 06/07/25 | Pending | -- | -- | -- |
| 05/29/2025 05/29/25 | For Sale | $774,900 | +101.3% | $194 / Sq Ft |
| 03/29/2019 03/29/19 | Sold | $385,000 | -- | $96 / Sq Ft |
Purchase History
| Date | Type | Sale Price | Title Company |
|---|---|---|---|
| Warranty Deed | $385,000 | -- | |
| Deed | $260,000 | -- | |
| Warranty Deed | $93,000 | -- |
Mortgage History
| Date | Status | Loan Amount | Loan Type |
|---|---|---|---|
| Open | $398,683 | VA | |
| Closed | $397,705 | VA | |
| Previous Owner | $50,000 | No Value Available | |
| Previous Owner | $175,000 | No Value Available |
Similar Homes in Maryville, TN
Source: East Tennessee REALTORS® MLS
MLS Number: 1302701
APN: 067I-B-040.00
- 1414 Andera Dr
- 1155 Clendenen Rd
- 1440 Ratledge Rd
- 961 Carter Springs Dr
- 3442 Colby Cove Dr
- 123 Jerry Cardin Ln
- 930 Carter Springs Dr
- 1153 Summerfield Dr
- 926 Carter Springs Dr
- 922 Carter Springs Dr
- 3692 Berryhill Dr
- 921 Carter Springs Dr
- 3621 Touchstone Dr
- 111 & 113 Dave Ln
- 3846 Morganton Rd
- 809 Beaver Dr
- 3651 Hurtgen Cir
- 831 Binfield Rd
- 3443 Ardennes Dr
- 1223 Walker Rd






