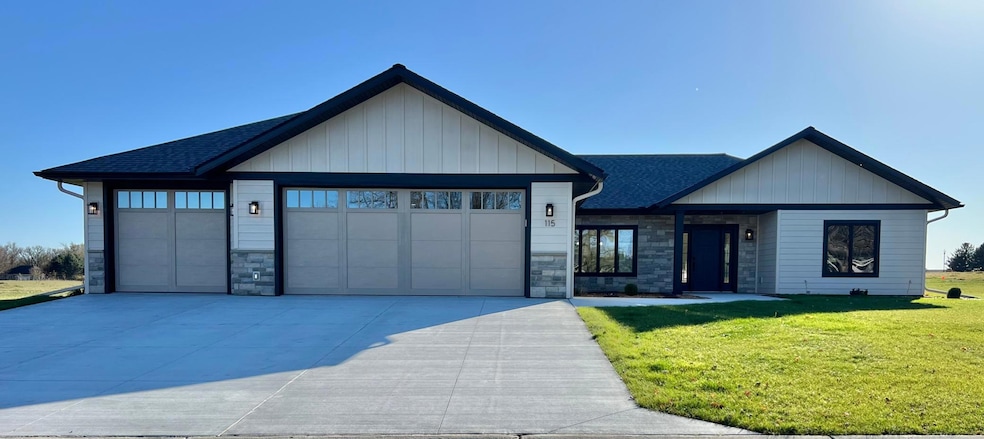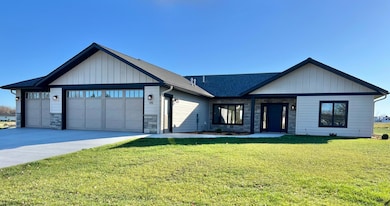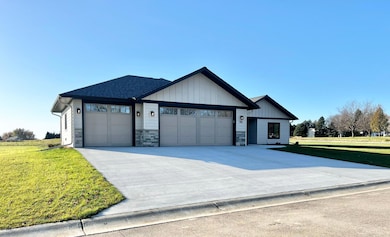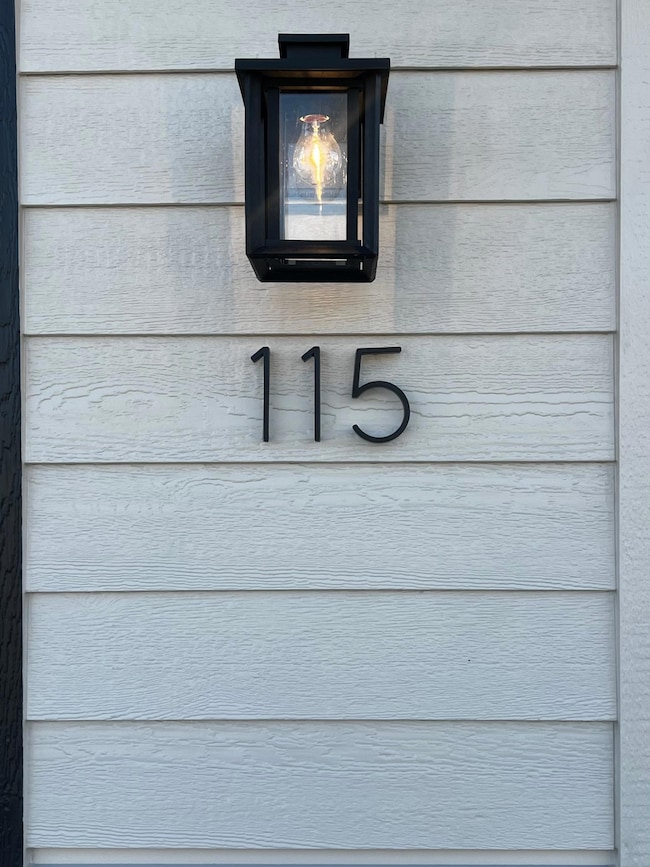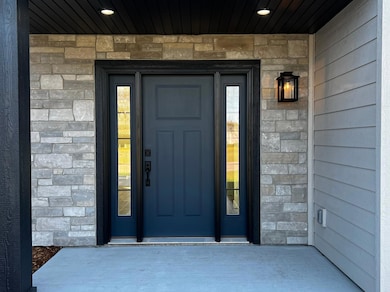115 Barber Cir Granite Falls, MN 56241
Estimated payment $3,125/month
Highlights
- New Construction
- No HOA
- The kitchen features windows
- Radiant Floor
- Walk-In Pantry
- 3 Car Attached Garage
About This Home
New Construction! More pictures to come! This stunning newly built home offers true main-floor living no steps on the property inside or outside of the home. The seller has put thoughtful custom design details everywhere you look. Featuring tall nine and a half foot ceilings, gorgeous custom-built maple cabinetry, rich trim, quartz kitchen countertops and an oversized walk-in pantry — this kitchen is both elegant and functional. The open concept kitchen, dining room and living room is great place to entertain! All 3 bedrooms have walk in closets with custom designed closet systems, and not to mention the spacious closet located just as you enter the home from the garage. This home sits on 1.5 lots and was built with comfort and efficiency in mind. You’ll enjoy in-floor heat throughout the entire home, a gas fireplace in the living room, high-efficiency air exchanger, premium Anderson Windows, and Soundproofing in every room of this home for quiet interior living. Bathrooms also have upgraded elongated high stools for comfort. The primary suite offers a spacious bedroom, walk-in closet with custom designed closet systems, tiled shower and beautiful finishes. The attached 3 car garage is insulated, heated, finished, insulated garage doors and garage floor drains it is truly a dream — perfect for vehicles, projects, storage, or hobby space. Utility Room is built with poured concrete walls to serve as a storm shelter as well as the utility services. Step outside and relax on the patio, enjoy the extra yard space, and take in the quality craftsmanship that you can feel in every room as well as the beautiful maintenance free exterior. This home is elegant, beautiful, and built to last!
Home Details
Home Type
- Single Family
Est. Annual Taxes
- $1,841
Year Built
- Built in 2025 | New Construction
Lot Details
- 0.38 Acre Lot
- Additional Parcels
Parking
- 3 Car Attached Garage
- Heated Garage
- Insulated Garage
- Garage Door Opener
Home Design
- Architectural Shingle Roof
Interior Spaces
- 1,850 Sq Ft Home
- 1-Story Property
- Gas Fireplace
- Living Room with Fireplace
- Utility Room
- Utility Room Floor Drain
- Radiant Floor
Kitchen
- Walk-In Pantry
- The kitchen features windows
Bedrooms and Bathrooms
- 3 Bedrooms
- Walk-In Closet
Laundry
- Laundry Room
- Washer and Dryer Hookup
Accessible Home Design
- Wheelchair Access
- No Interior Steps
- Accessible Pathway
Utilities
- Central Air
- 200+ Amp Service
- Tankless Water Heater
- Gas Water Heater
Additional Features
- Air Exchanger
- Patio
Community Details
- No Home Owners Association
- Built by SOINE CONSTRUCTION INC
- Highland Park 4Th Add Subdivision
Listing and Financial Details
- Assessor Parcel Number 400950810
Map
Home Values in the Area
Average Home Value in this Area
Tax History
| Year | Tax Paid | Tax Assessment Tax Assessment Total Assessment is a certain percentage of the fair market value that is determined by local assessors to be the total taxable value of land and additions on the property. | Land | Improvement |
|---|---|---|---|---|
| 2025 | $1,841 | $7,600 | $7,600 | $0 |
| 2024 | $1,898 | $7,600 | $7,600 | $0 |
| 2023 | $1,956 | $7,600 | $7,600 | $0 |
| 2022 | $2,013 | $7,600 | $7,600 | $0 |
| 2021 | $2,070 | $7,600 | $7,600 | $0 |
| 2020 | $2,127 | $1,100 | $1,100 | $0 |
| 2019 | $3,034 | $1,100 | $1,100 | $0 |
| 2018 | -- | $0 | $0 | $0 |
| 2017 | -- | $1,100 | $0 | $0 |
| 2016 | -- | $0 | $0 | $0 |
| 2015 | -- | $0 | $0 | $0 |
Purchase History
| Date | Type | Sale Price | Title Company |
|---|---|---|---|
| Quit Claim Deed | $500 | None Listed On Document | |
| Quit Claim Deed | $500 | None Listed On Document |
Source: NorthstarMLS
MLS Number: 6816985
APN: 40-095-0810
- 1440 9th St Unit 2
- 29 2nd St
- 27 Division St N Unit airbb
- 507 Division St N Unit 211
- 507 Division St N Unit 108
- 1706 Lincoln Ave Unit 2
- 111 Lindsay Dr
- 109 3rd St S
- 400 Village Dr
- 1116 Birch St
- 100 Fallwood Rd
- 703 N 5th St Unit 2
- 703 E Tin St Unit 703
- 316 S 3rd St
- 314 S 3rd St
- 308 S 3rd St
- 122 N 3rd St Unit 2
- 238 W Main St Unit 2
- 103 W Lyon St
- 231-235 Legion Field Rd
