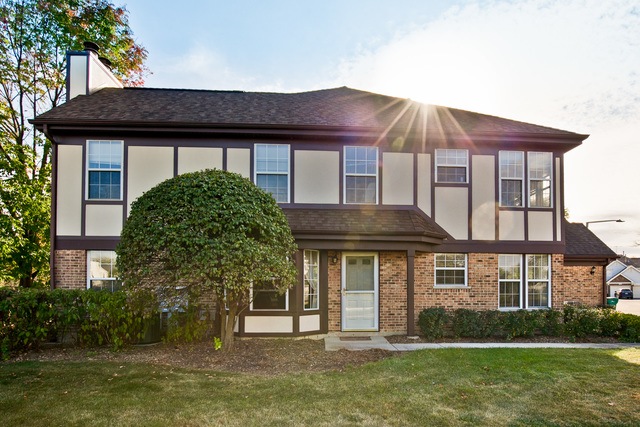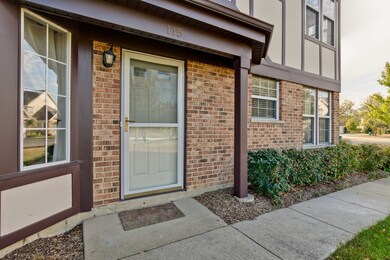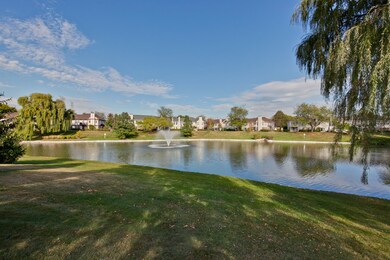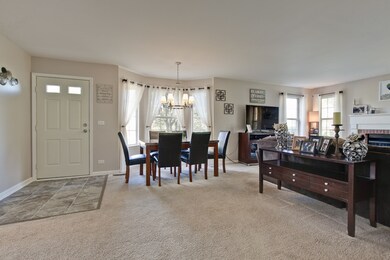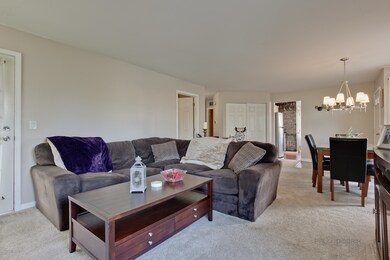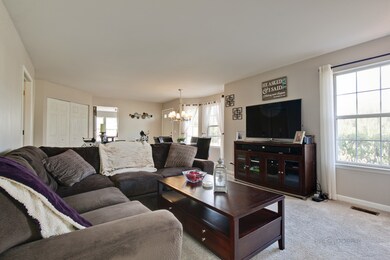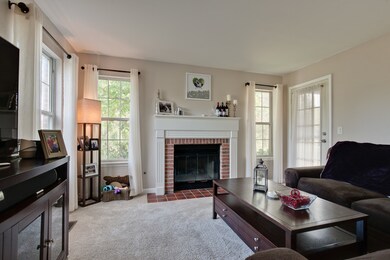
115 E Fabish Dr Buffalo Grove, IL 60089
Highlights
- Main Floor Bedroom
- End Unit
- Walk-In Pantry
- Meridian Middle School Rated A
- Corner Lot
- Attached Garage
About This Home
As of January 2021HURRY***DESIRABLE OLD FARM VILLAGE*STEVENSON HS*BRIGHT END UNIT 1ST FLOOR ON THE POND OVERLOOKING FOUNTAINS-AMAZING VIEWS FROM PRIVATE PATIO* FRESHLY PAINTED THROUGHOUT*LARGE LIVING & DINING ROOM WITH FIREPLACE*EAT-IN KITCHEN WITH SS APPLIANCES ,GRANITE COUNTERS*MASTER SUITE WITH WALK-IN CLOSET*LARGE MASTER BATH WITH SEPARATE TUB & SHOWER, GRANITE VANITY*COMPLETELY REMODELED HALL FULL BATHROOM*, REFRIGERATOR,WASHER/DRYER -2015, A/C-2015*1-CAR GARAGE WITH NEWER GARAGE OPENER* PET FRIENDLY COMPLEX, OUTDOOR POOL, CLUBHOUSE*RENTS ALLOWED* AGENT RELATED TO SELLER*
Last Agent to Sell the Property
Terra Property Group License #471001297 Listed on: 10/06/2017
Co-Listed By
Anna Matiushenok
Terra Property Group
Last Buyer's Agent
@properties Christie's International Real Estate License #475126143

Property Details
Home Type
- Condominium
Est. Annual Taxes
- $8,092
Year Built
- 1986
HOA Fees
- $218 per month
Parking
- Attached Garage
- Garage Door Opener
- Driveway
- Parking Included in Price
- Garage Is Owned
Home Design
- Brick Exterior Construction
Interior Spaces
- Gas Log Fireplace
- Laminate Flooring
Kitchen
- Breakfast Bar
- Walk-In Pantry
- Oven or Range
- <<microwave>>
- Dishwasher
Bedrooms and Bathrooms
- Main Floor Bedroom
- Primary Bathroom is a Full Bathroom
- Bathroom on Main Level
Laundry
- Laundry on main level
- Dryer
- Washer
Utilities
- Forced Air Heating and Cooling System
- Heating System Uses Gas
Additional Features
- Patio
- End Unit
Community Details
- Pets Allowed
Listing and Financial Details
- Homeowner Tax Exemptions
Ownership History
Purchase Details
Home Financials for this Owner
Home Financials are based on the most recent Mortgage that was taken out on this home.Purchase Details
Home Financials for this Owner
Home Financials are based on the most recent Mortgage that was taken out on this home.Purchase Details
Home Financials for this Owner
Home Financials are based on the most recent Mortgage that was taken out on this home.Purchase Details
Home Financials for this Owner
Home Financials are based on the most recent Mortgage that was taken out on this home.Purchase Details
Purchase Details
Similar Homes in the area
Home Values in the Area
Average Home Value in this Area
Purchase History
| Date | Type | Sale Price | Title Company |
|---|---|---|---|
| Warranty Deed | $225,000 | Janus Title Agency Llc | |
| Quit Claim Deed | -- | None Available | |
| Warranty Deed | $210,000 | Petra Title Llc | |
| Warranty Deed | $195,000 | Attorneys Title Guaranty Fun | |
| Trustee Deed | $184,000 | None Available | |
| Interfamily Deed Transfer | -- | -- |
Mortgage History
| Date | Status | Loan Amount | Loan Type |
|---|---|---|---|
| Open | $211,000 | New Conventional | |
| Closed | $213,750 | New Conventional | |
| Previous Owner | $100,000 | New Conventional | |
| Previous Owner | $185,250 | New Conventional |
Property History
| Date | Event | Price | Change | Sq Ft Price |
|---|---|---|---|---|
| 01/19/2021 01/19/21 | Sold | $225,000 | -1.7% | $187 / Sq Ft |
| 11/30/2020 11/30/20 | Pending | -- | -- | -- |
| 11/22/2020 11/22/20 | For Sale | $229,000 | +9.0% | $190 / Sq Ft |
| 10/30/2017 10/30/17 | Sold | $210,000 | -6.6% | $174 / Sq Ft |
| 10/12/2017 10/12/17 | Pending | -- | -- | -- |
| 10/06/2017 10/06/17 | For Sale | $224,900 | +15.3% | $186 / Sq Ft |
| 07/30/2015 07/30/15 | Sold | $195,000 | -11.0% | $162 / Sq Ft |
| 06/02/2015 06/02/15 | Pending | -- | -- | -- |
| 05/08/2015 05/08/15 | For Sale | $219,000 | -- | $182 / Sq Ft |
Tax History Compared to Growth
Tax History
| Year | Tax Paid | Tax Assessment Tax Assessment Total Assessment is a certain percentage of the fair market value that is determined by local assessors to be the total taxable value of land and additions on the property. | Land | Improvement |
|---|---|---|---|---|
| 2024 | $8,092 | $83,266 | $26,736 | $56,530 |
| 2023 | $6,707 | $78,567 | $25,227 | $53,340 |
| 2022 | $6,707 | $68,651 | $22,043 | $46,608 |
| 2021 | $6,472 | $67,910 | $21,805 | $46,105 |
| 2020 | $6,345 | $68,141 | $21,879 | $46,262 |
| 2019 | $6,175 | $67,889 | $21,798 | $46,091 |
| 2018 | $5,209 | $60,140 | $23,694 | $36,446 |
| 2017 | $4,900 | $58,736 | $23,141 | $35,595 |
| 2016 | $4,680 | $56,244 | $22,159 | $34,085 |
| 2015 | $4,564 | $52,599 | $20,723 | $31,876 |
| 2014 | $3,969 | $46,056 | $16,693 | $29,363 |
| 2012 | $4,728 | $54,292 | $22,301 | $31,991 |
Agents Affiliated with this Home
-
Kara Janus

Seller's Agent in 2021
Kara Janus
Coldwell Banker Realty
(847) 877-4863
3 in this area
53 Total Sales
-
Haresh Tulsiani
H
Buyer's Agent in 2021
Haresh Tulsiani
One Stop Realty Services, LLC
(630) 881-2932
2 in this area
28 Total Sales
-
Vera Filimonov

Seller's Agent in 2017
Vera Filimonov
Terra Property Group
(847) 373-3764
5 in this area
67 Total Sales
-
A
Seller Co-Listing Agent in 2017
Anna Matiushenok
Terra Property Group
-
Vittoria Logli

Buyer's Agent in 2017
Vittoria Logli
@ Properties
(847) 810-8438
260 Total Sales
-
Karen Sanchez

Seller's Agent in 2015
Karen Sanchez
HomeSmart Connect LLC
(773) 255-6570
1 in this area
139 Total Sales
Map
Source: Midwest Real Estate Data (MRED)
MLS Number: MRD09771757
APN: 15-28-403-052
- 1224 Clearview Ct
- 1222 S Wellington Ct Unit 1222
- 1009 Hilldale Ln
- 815 Prairie Ln
- 846 Dunhill Dr
- 46 Copperwood Dr
- 1073 Hidden Lake Dr Unit DR66032
- 962 Harvest Cir Unit 8011L
- 143 W Fabish Dr Unit DR16802
- 211 Winding Oak Ln
- 1417 Margate Dr Unit 7
- 1386 Berkley Ct
- 690 Aberdeen Ln
- 213 Stanton Dr
- 276 Stanton Dr
- 20739 N Weiland Rd
- 1022 Pinetree Cir N Unit 1022
- 720 Dunhill Dr
- 20665 N Weiland Rd
- 20772 N Elizabeth Ave
