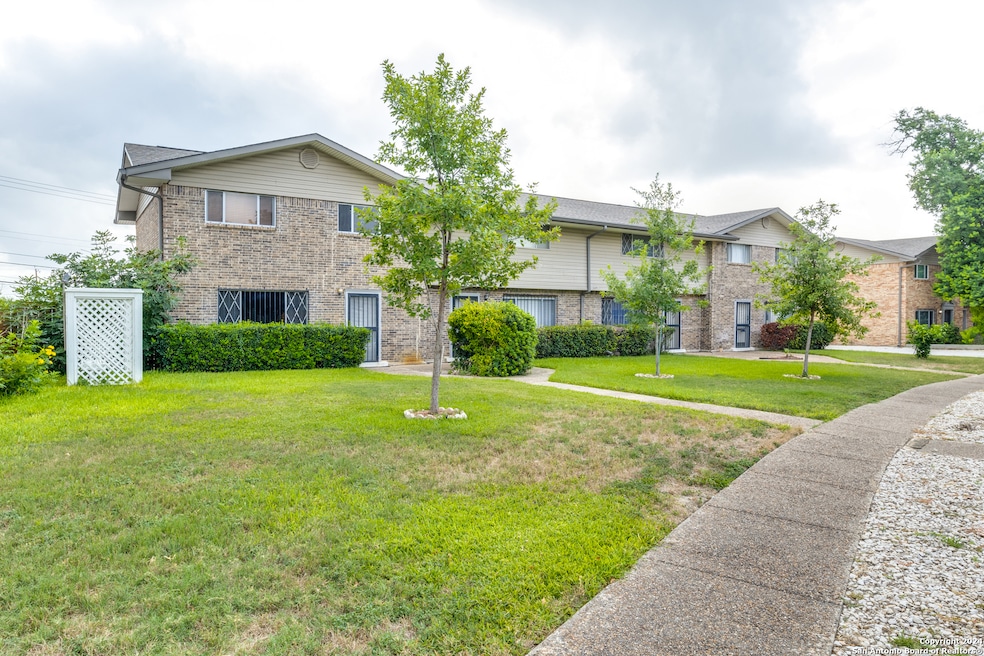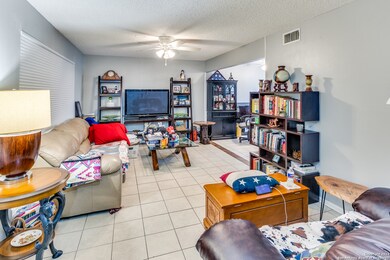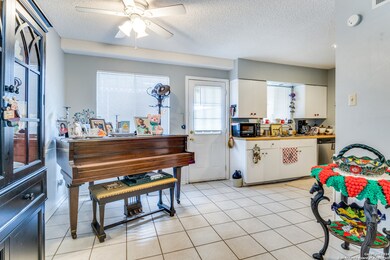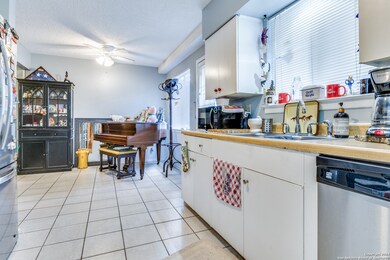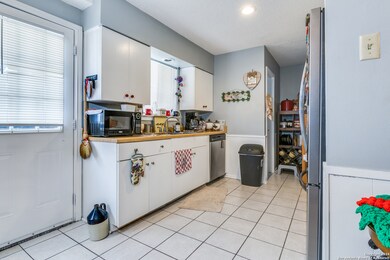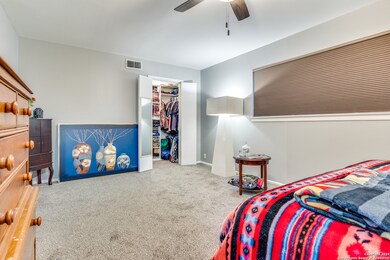115 E Silver Sands Dr San Antonio, TX 78216
Greater Harmony Hills NeighborhoodEstimated payment $6,017/month
Highlights
- Covered patio or porch
- Ceramic Tile Flooring
- Central Air
- Churchill High School Rated A-
About This Home
NO SHOWINGS UNTIL AN ACCEPTABLE SALES CONTRACT IS RECEIVED. PLEASE REVIEW THE FINANCIAL INFO AND DETAILED DESCRIPTION which you will find in the associated documents! This listing consists of 4 different condominiums that are in one building. So, it's four different properties.The buyer will not be able to finance them with one loan such as VA, FHA, CONVENTIONAL. Some type of special portfolio loan will be necessary if one loan is desired. This property is at 115 EAST Silver Sands, NOT WEST Silver Sands. It's one contiguous street and it's easy to get the two confused. This property faces single family homes in the Harmony Hills Subdivision. So, the condo complex is surrounded by well kept single family homes, far away from other condos & apartments which increases its monetary and aesthetic value. The parking area is behind the buildings, so you don't have a ton of cars in the front like most other multifamily properties. The HOA fee includes all water, exterior maintenance: roof, painting, lawn, pool, insurance, parking, exterior lighting, outside electricity, garbage pickup, on-site management, etc. The landscaping is attractive and it has an underground irrigation system that is paid for by the HOA. The owner of the property is only responsible for maintenance on the inside of each unit. Each unit has its own covered patio in the back AND a 6x12 storage closet near the carport. Two of the units are 3 bedroom/1.5 bath AND two of the units are 2 bedroom/1.5 bath.
Listing Agent
Roy Burges
Vortex Realty Listed on: 07/06/2024
Property Details
Home Type
- Multi-Family
Est. Annual Taxes
- $14,473
Year Built
- Built in 1963
HOA Fees
- $1,488 Monthly HOA Fees
Home Design
- Brick Exterior Construction
- Slab Foundation
- Composition Roof
- Vinyl Siding
Interior Spaces
- 4,316 Sq Ft Home
- 2-Story Property
Flooring
- Carpet
- Ceramic Tile
Outdoor Features
- Covered patio or porch
Schools
- Harmony Hl Elementary School
- Eisenhower Middle School
- Churchill High School
Utilities
- Central Air
- Heating System Uses Natural Gas
Community Details
- $150 HOA Transfer Fee
- Harmony Hills Association
- Harmony Hills Subdivision
- Mandatory home owners association
Listing and Financial Details
- Legal Lot and Block 115 / 115
- Assessor Parcel Number 131981111150
Map
Home Values in the Area
Average Home Value in this Area
Tax History
| Year | Tax Paid | Tax Assessment Tax Assessment Total Assessment is a certain percentage of the fair market value that is determined by local assessors to be the total taxable value of land and additions on the property. | Land | Improvement |
|---|---|---|---|---|
| 2023 | $3,053 | $133,000 | $47,520 | $85,480 |
| 2022 | $3,374 | $130,000 | $36,960 | $93,040 |
| 2021 | $2,241 | $87,700 | $11,880 | $75,820 |
| 2020 | $2,034 | $78,420 | $11,880 | $66,540 |
| 2019 | $2,024 | $76,000 | $11,880 | $64,120 |
| 2018 | $2,015 | $75,460 | $11,880 | $63,580 |
| 2017 | $2,034 | $75,460 | $11,880 | $63,580 |
| 2016 | $2,034 | $75,460 | $11,880 | $63,580 |
| 2015 | -- | $75,460 | $11,880 | $63,580 |
| 2014 | -- | $71,100 | $0 | $0 |
Property History
| Date | Event | Price | Change | Sq Ft Price |
|---|---|---|---|---|
| 10/08/2024 10/08/24 | Price Changed | $599,900 | +242.8% | $139 / Sq Ft |
| 07/07/2024 07/07/24 | For Sale | $175,000 | -75.0% | $167 / Sq Ft |
| 07/06/2024 07/06/24 | For Sale | $699,900 | -- | $162 / Sq Ft |
Source: San Antonio Board of REALTORS®
MLS Number: 1790638
APN: 13198-111-1150
- 127 E Silver Sands Dr
- 122 E Silver Sands Dr
- 105 W Silver Sands Dr Unit 105
- 11110 Rendezvous Dr
- 131 Nocturne Dr
- 235 W Silver Sands Dr Unit 6
- 315 Granada Dr
- 339 Tango Dr
- 338 Tango Dr
- 507 Patricia
- 414 Patricia
- 339 W Silver Sands Dr
- 547 Patricia
- 11615 Raindrop Dr
- 11627 Raindrop Dr
- 11703 Sandman St
- 434 Tammy Dr
- 618 Sonnet Dr
- 230 Tammy Dr
- 427 Indigo St
- 105 W Silver Sands Dr Unit 105
- 201 W Silver Sands Dr Unit U2
- 11615 Sandman St
- 11810 Sandman St
- 11610 Intrigue Dr Unit ID1048680P
- 10362 Sahara St
- 11643 Persuasion Dr
- 901 W Silver Sands Dr
- 806 Northstar Dr
- 11955 Parliament St
- 11845 West Ave
- 1019 Evening Dun St
- 939 Serenade Dr
- 10919 Mount Boracho Dr Unit C
- 1022 Fabulous Dr Unit B
- 9511 Contessa Dr Unit 23
- 11839 Parliament St Unit A-102
- 7600 Blanco Rd
- 12701 West Ave
- 11246 Sir Winston St
