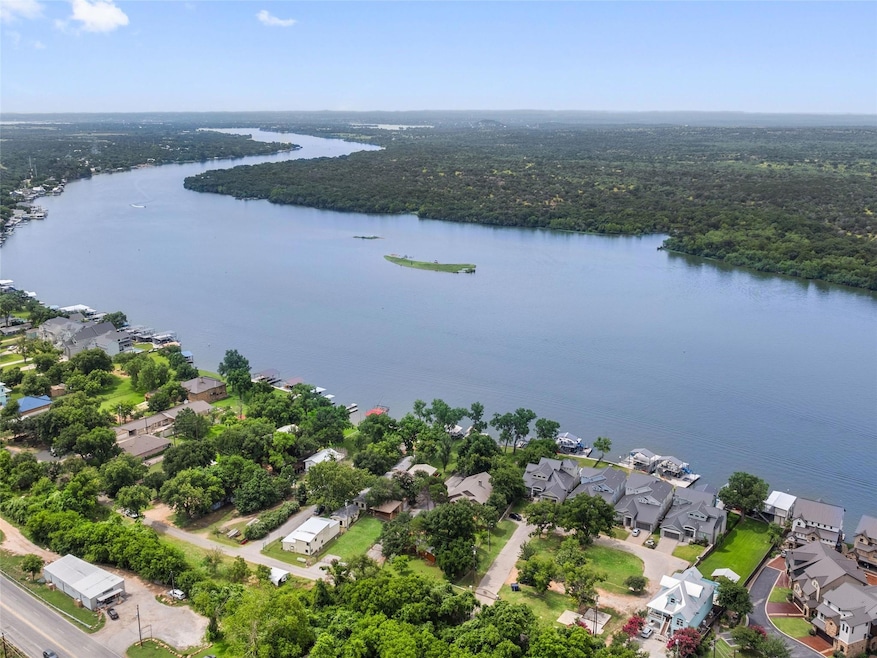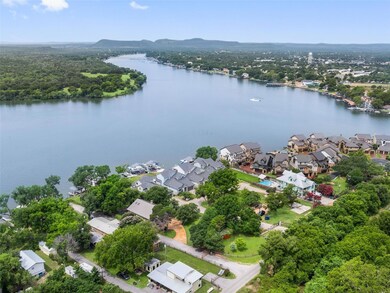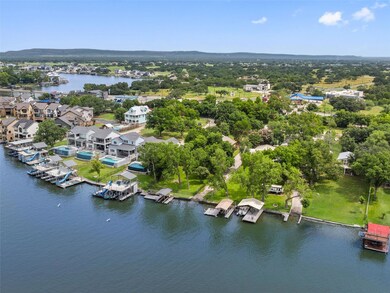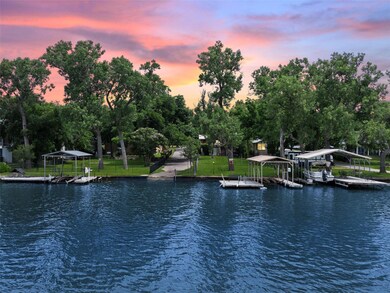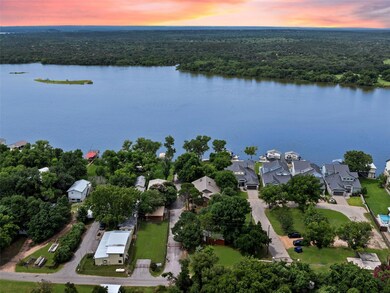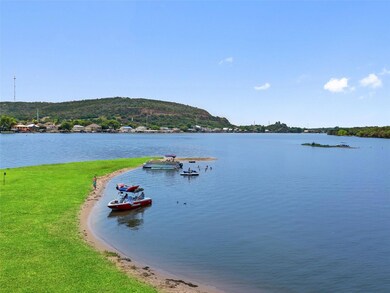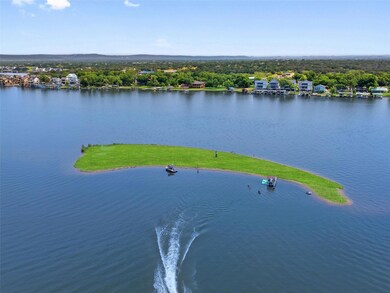
115 Firecracker Ln Kingsland, TX 78639
Estimated payment $18,841/month
Highlights
- Boathouse
- Lake Front
- Boat Ramp
- Additional Residence on Property
- Private Dock
- Boat Lift
About This Home
What a cool place on the lake! 115 Firecracker Lane has great income potential or is perfect for everyday living or a weekend retreat. 2 Separate lake houses becomes a wonderful family compound or a income producing STR. The Stone House was built in 2017 features 4 bedrooms, 3 full baths, open concept living // kitchen // dining areas. large covered patio with lake views, golf cart storage & storage structure. The second is a manufactured home built in 1998. features 3 bedrooms 2 baths. A driveway//boat ramp between the 2 houses goes all they way to the lake with each house having a single slip boat house.
Beautiful 128' of open waterfront, lush green grass rolling down to the lake, truly a great lake location, that offers a relaxed laid back lifestyle. Close to all the fun
activities that lake life has to offer. Near the New Sand Bar, Wakepoint, Boat Town, Fourth of July Fireworks, great fishing, wakeboarding, swimming, jet skiing, boating or simply soaking up the sun. Lake LBJ is the favorite destination for Texans with its lake levels remaining consistent & its endless recreational activities. Located in the Texas Hill Country just 45 minutes to Austin and 90 Minutes to San Antonio. Life is Short…Buy the Lake House!
Listing Agent
Kuper Sotheby's Int'l Realty Brokerage Phone: (830) 265-0550 License #0579702 Listed on: 07/01/2024

Home Details
Home Type
- Single Family
Est. Annual Taxes
- $34,999
Year Built
- Built in 2017
Lot Details
- 1.28 Acre Lot
- Lake Front
- South Facing Home
- Wrought Iron Fence
- Wood Fence
- Sprinkler System
- Mature Trees
- 124850 & 26791
Parking
- 1 Car Garage
- Carport
- Parking Storage or Cabinetry
- Golf Cart Garage
Home Design
- Pillar, Post or Pier Foundation
- Slab Foundation
- Frame Construction
- Metal Roof
- Stone Siding
- Stucco
Interior Spaces
- 3,624 Sq Ft Home
- 1-Story Property
- Ceiling Fan
- French Doors
- Entrance Foyer
- Living Room with Fireplace
- Multiple Living Areas
- Dining Room
- Lake Views
- Closed Circuit Camera
Kitchen
- Breakfast Area or Nook
- Breakfast Bar
- <<microwave>>
- Dishwasher
- Disposal
Flooring
- Carpet
- Vinyl
Bedrooms and Bathrooms
- 7 Main Level Bedrooms
- 5 Full Bathrooms
Laundry
- Laundry Room
- Washer and Dryer
Outdoor Features
- Boat Lift
- Boat Ramp
- Boathouse
- Private Dock
- Covered patio or porch
- Outdoor Storage
Schools
- Burnet Elementary School
- Burnet Middle School
- Burnet High School
Mobile Home
Utilities
- Central Heating and Cooling System
- Municipal Utilities District Sewer
Additional Features
- Sustainability products and practices used to construct the property include see remarks
- Additional Residence on Property
Community Details
- No Home Owners Association
- Campa Pajama Subdivision
Listing and Financial Details
- Assessor Parcel Number 05947-0000-00006-001
Map
Home Values in the Area
Average Home Value in this Area
Tax History
| Year | Tax Paid | Tax Assessment Tax Assessment Total Assessment is a certain percentage of the fair market value that is determined by local assessors to be the total taxable value of land and additions on the property. | Land | Improvement |
|---|---|---|---|---|
| 2023 | $21,308 | $1,396,607 | $796,224 | $600,383 |
| 2022 | $15,199 | $887,632 | $0 | $0 |
| 2021 | $15,019 | $826,859 | $398,112 | $428,747 |
| 2020 | $13,827 | $733,580 | $348,348 | $385,232 |
| 2019 | $14,180 | $728,089 | $348,348 | $379,741 |
| 2018 | $14,080 | $715,456 | $298,584 | $416,872 |
| 2017 | $6,726 | $339,525 | $298,584 | $40,941 |
| 2016 | $83 | $4,205 | $4,205 | $0 |
| 2015 | -- | $4,205 | $4,205 | $0 |
| 2014 | -- | $4,205 | $4,205 | $0 |
Property History
| Date | Event | Price | Change | Sq Ft Price |
|---|---|---|---|---|
| 07/01/2024 07/01/24 | For Sale | $2,875,000 | -- | $793 / Sq Ft |
Purchase History
| Date | Type | Sale Price | Title Company |
|---|---|---|---|
| Deed | -- | -- | |
| Warranty Deed | -- | None Available |
Mortgage History
| Date | Status | Loan Amount | Loan Type |
|---|---|---|---|
| Open | $1,680,000 | New Conventional | |
| Previous Owner | $630,000 | Credit Line Revolving | |
| Previous Owner | $424,100 | New Conventional |
Similar Homes in Kingsland, TX
Source: Unlock MLS (Austin Board of REALTORS®)
MLS Number: 3111807
APN: 26791
- 129 Bud Ln
- 211 Chandler Way
- 208 Colina Cove Dr
- 15 River Park Dr
- 100 Riverbend Ln
- 1100 County Road 132a
- 501 Reynolds St Unit 28
- 140 Riverbend Dr
- 517 Reynolds St
- LOT 19 County Road 132a
- 6 Aqua Way
- 148 Riverfront Ln
- 320 Harris Loop
- 4 Aqua Way
- 154 Riverbend Ln
- 20 Aqua Way
- 204 N Waterway
- 1413 County Road 132a
- 613 Lake St
- 320 Lake St
- 100 Windwood Dr
- 101 Townepark Dr
- 220 Big Oaks Dr
- 1805 Greenwood Ln
- 2249 Ridgeview Dr Unit 2249
- 2166 Cedar Valley Dr Unit 2166
- 345 County Road 136c
- 202 Aster St Unit A
- 3502 Sagebrush Trail
- 3507 Sagebrush Trail
- 623 Skyline Dr
- 106 Lexi Ln
- 1328 Steen Rd
- 378 Long Mountain Dr
- 604 Highcrest Dr Unit 221
- 124 E Castlebriar Dr
- 1191 S Lake Dr
- 146 Mistletoe Dr
- 249 Hill Dr
- 404 Oakhill Dr
