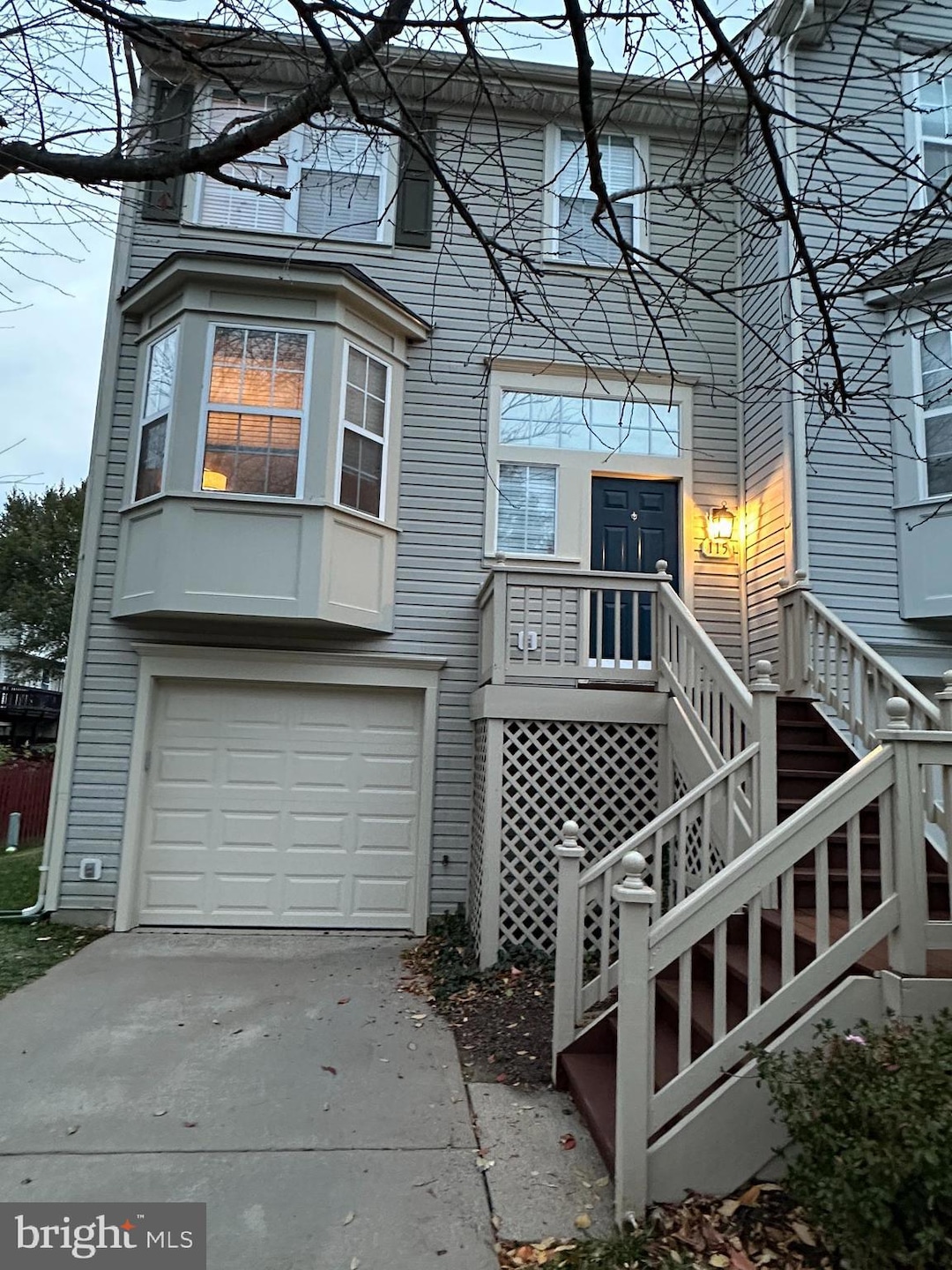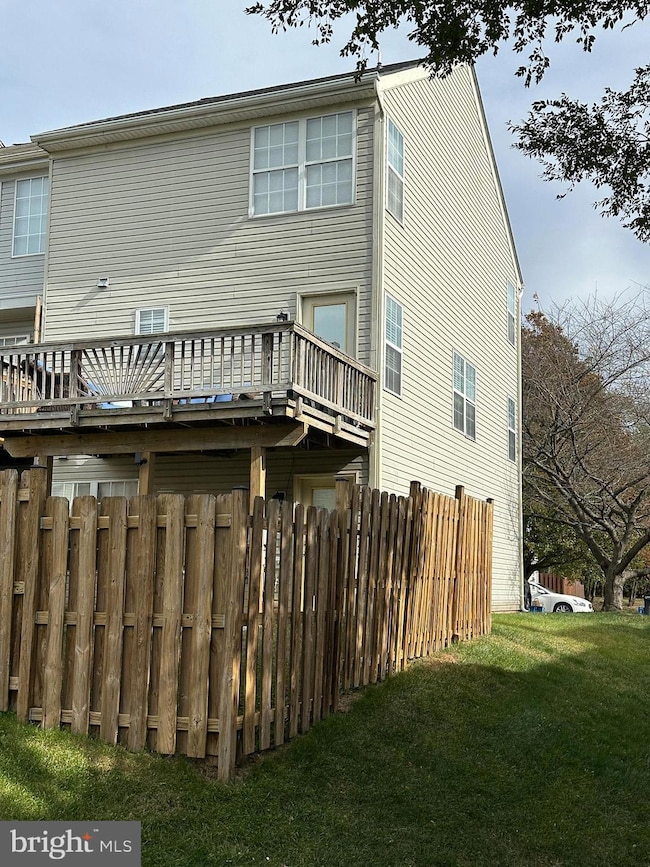115 Frazer Dr Purcellville, VA 20132
Estimated payment $3,099/month
Highlights
- Colonial Architecture
- Deck
- 1 Car Direct Access Garage
- Emerick Elementary School Rated A
- Community Pool
- Central Heating and Cooling System
About This Home
Professional photos coming soon! Roomy end-unit town home backing to open green space. This is a perfect floor plan for a roommate or investor. 2 bedrooms up, each with a private full bath that includes a tub and a shower in each. Large living room area with rear kitchen that accesses a large deck overlooking a fenced yard and community greenspace. Lower level boasts a rec room walking out to the backyard, plus washer and dryer and storage room. Recent updates include NEW ROOF WITH UPGRADED ROOF BOOTS - 9/2024, NEW INSULATED GARAGE DOOR AND WI-FI LIFTMASTER OPENER WITH BATTERY BACKUP - 11/2024, REBUILT AND STAINED FRONT STAIRS - 2025, NEW WHITE OUTLETS AND COVERS THROUGHOUT, NEW MODERN BLACK DOOR KNOBS AND MATCHING LIGHT FIXTURES THROUGHOUT, ALL NEW TOILETS - 2025, UPDATED POWDER ROOM - 2025,
HOT WATER HEATER - 2021.
Listing Agent
Nikola Tadie
(703) 579-7612 nikola@showcasingfinehomes.com Redfin Corporation Listed on: 11/10/2025

Open House Schedule
-
Saturday, November 15, 20251:00 to 3:00 pm11/15/2025 1:00:00 PM +00:0011/15/2025 3:00:00 PM +00:00Add to Calendar
-
Sunday, November 16, 20251:00 to 3:00 pm11/16/2025 1:00:00 PM +00:0011/16/2025 3:00:00 PM +00:00Add to Calendar
Townhouse Details
Home Type
- Townhome
Est. Annual Taxes
- $4,898
Year Built
- Built in 1999
Lot Details
- 2,614 Sq Ft Lot
- Back Yard Fenced
HOA Fees
- $115 Monthly HOA Fees
Parking
- 1 Car Direct Access Garage
- 1 Driveway Space
- Front Facing Garage
Home Design
- Colonial Architecture
- Permanent Foundation
- Vinyl Siding
Interior Spaces
- 1,832 Sq Ft Home
- Property has 3 Levels
Kitchen
- Stove
- Dishwasher
- Disposal
Bedrooms and Bathrooms
- 2 Bedrooms
Laundry
- Dryer
- Washer
Outdoor Features
- Deck
Schools
- Emerick Elementary School
- Blue Ridge Middle School
- Loudoun Valley High School
Utilities
- Central Heating and Cooling System
- Electric Water Heater
- Phone Available
- Cable TV Available
Listing and Financial Details
- Coming Soon on 11/13/25
- Assessor Parcel Number 453255421000
Community Details
Overview
- Main Street Village HOA
- Main St Village Subdivision
- Property Manager
Recreation
- Community Pool
Map
Home Values in the Area
Average Home Value in this Area
Tax History
| Year | Tax Paid | Tax Assessment Tax Assessment Total Assessment is a certain percentage of the fair market value that is determined by local assessors to be the total taxable value of land and additions on the property. | Land | Improvement |
|---|---|---|---|---|
| 2025 | $3,933 | $471,000 | $153,500 | $317,500 |
| 2024 | $3,926 | $438,640 | $143,500 | $295,140 |
| 2023 | $3,676 | $406,190 | $128,500 | $277,690 |
| 2022 | $3,420 | $384,310 | $113,500 | $270,810 |
| 2021 | $3,357 | $342,550 | $103,500 | $239,050 |
| 2020 | $3,255 | $314,540 | $88,500 | $226,040 |
| 2019 | $2,995 | $286,590 | $88,500 | $198,090 |
| 2018 | $2,914 | $268,560 | $88,500 | $180,060 |
| 2017 | $2,935 | $260,870 | $88,500 | $172,370 |
| 2016 | $2,853 | $249,150 | $0 | $0 |
| 2015 | $2,868 | $164,150 | $0 | $164,150 |
| 2014 | $2,797 | $153,660 | $0 | $153,660 |
Property History
| Date | Event | Price | List to Sale | Price per Sq Ft | Prior Sale |
|---|---|---|---|---|---|
| 08/05/2024 08/05/24 | Sold | $465,000 | -1.0% | $342 / Sq Ft | View Prior Sale |
| 07/02/2024 07/02/24 | Pending | -- | -- | -- | |
| 06/25/2024 06/25/24 | For Sale | $469,900 | 0.0% | $346 / Sq Ft | |
| 01/01/2014 01/01/14 | Rented | $1,550 | -3.1% | -- | |
| 12/19/2013 12/19/13 | Under Contract | -- | -- | -- | |
| 11/25/2013 11/25/13 | For Rent | $1,600 | -- | -- |
Purchase History
| Date | Type | Sale Price | Title Company |
|---|---|---|---|
| Deed | $465,000 | American Land Title | |
| Deed | $124,000 | -- |
Mortgage History
| Date | Status | Loan Amount | Loan Type |
|---|---|---|---|
| Open | $372,000 | New Conventional | |
| Previous Owner | $62,000 | No Value Available |
Source: Bright MLS
MLS Number: VALO2110918
APN: 453-25-5421
- 102 Frazer Dr
- 221 S Maple Ave
- 609 S Maple Ave
- 14649 Fordson Ct
- 14691 Fordson Ct
- 14629 Fordson Ct
- 608 E G St
- 17313 Pickwick Dr
- 619 Greysands Ln
- 17443 Aldershot Place
- 17431 Aldershot Place
- 648 Elliot Dr
- 485 Wordsworth Cir
- 116 Desales Dr
- 411 E A St
- 401 E Loudoun Valley Dr
- 300 E Loudoun Valley Dr
- 3 Springbury Dr
- The Ashton I Plan at Valley Springs Estates
- The Ashton II Plan at Valley Springs Estates
- 708 Irvine Bank Ln
- 111-123 N 16th St
- 650 Dominion Terrace
- 116 Desales Dr
- 230 W Main St
- 341 S 26th St Unit B
- 341 S 26th St Unit A
- 300 W K St
- 221 S 32nd St
- 16821 Falconhurst Dr
- 18285 Foundry Rd
- 37291 Grass Roots Ln
- 44 S Woodlawn Ave
- 37793 Baker Mill Rd Unit 1
- 38795 Hughesville Rd
- 19 N Bridge St Unit STUDIO
- 19 N Bridge St Unit 201
- 6 W Loudoun St
- 12 W Loudoun St Unit A
- 15543 Edgegrove Rd

