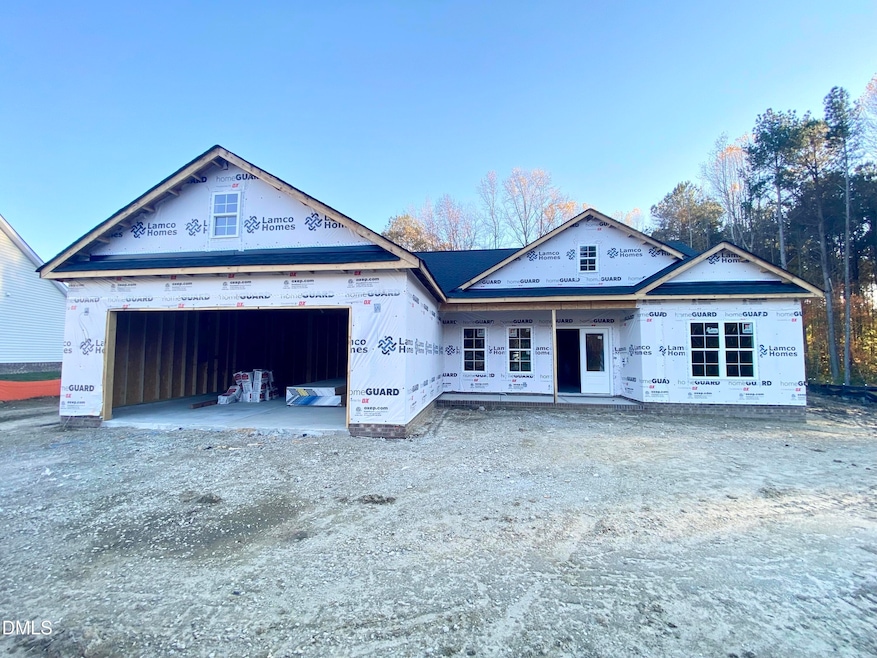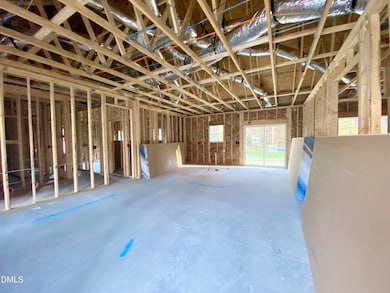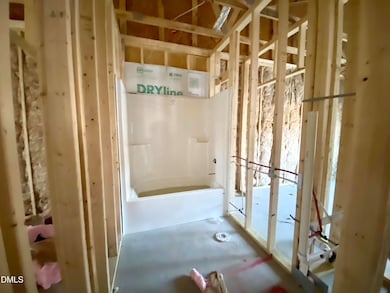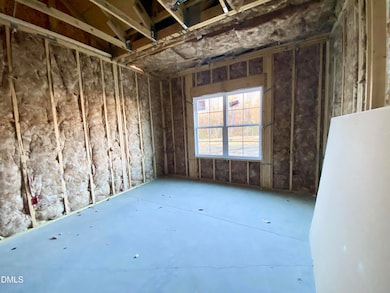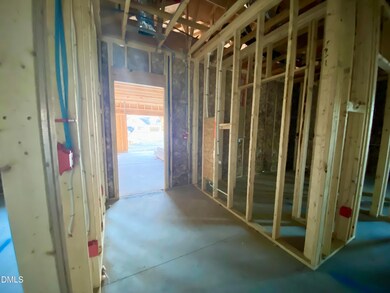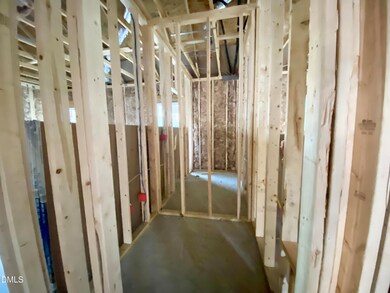115 Gates Way Sanford, NC 27332
Estimated payment $1,674/month
Highlights
- New Construction
- Mud Room
- 2 Car Attached Garage
- Ranch Style House
- Walk-In Pantry
- Laundry Room
About This Home
Discover The Caroline by Lamco Homes, a beautifully designed new construction home perfectly situated on a quiet cul-de-sac lot. This home blends modern style with small-town charm — offering the perfect balance of comfort, convenience, and quality craftsmanship.
Step inside and fall in love with the open, light-filled layout. The spacious great room connects seamlessly to the dining area and kitchen, creating a warm and inviting space for gatherings and entertaining friends. The kitchen features a large center island, ample cabinet space, and a walk-in pantry, making it as functional as it is beautiful.
The primary suite is tucked privately away and includes a walk-in closet and luxurious ensuite bath, while two additional bedrooms share a full bath on the opposite side of the home — an ideal layout for guests or a home office.
Practical touches like a dedicated laundry room, mudroom area, and an attached two-car garage make daily living easy and organized. Outside, enjoy your quiet cul-de-sac setting — perfect for relaxing evenings or weekend get-togethers in your backyard.
With a projected completion date of February 2026, now is your opportunity to make this home yours!
Home Details
Home Type
- Single Family
Est. Annual Taxes
- $368
Year Built
- Built in 2025 | New Construction
Lot Details
- 0.75 Acre Lot
HOA Fees
- $38 Monthly HOA Fees
Parking
- 2 Car Attached Garage
Home Design
- Home is estimated to be completed on 2/3/26
- Ranch Style House
- Stem Wall Foundation
- Frame Construction
- Shingle Roof
- Vinyl Siding
Interior Spaces
- 1,588 Sq Ft Home
- Mud Room
- Walk-In Pantry
- Laundry Room
Flooring
- Carpet
- Laminate
- Tile
Bedrooms and Bathrooms
- 3 Main Level Bedrooms
- 2 Full Bathrooms
Schools
- Benhaven Elementary School
- West Harnett Middle School
- Western Harnett High School
Utilities
- Central Air
- Heat Pump System
- Septic Tank
Community Details
- Fair Ridge Farm HOA, Phone Number (919) 307-4254
- Fair Ridge Farm Subdivision
Listing and Financial Details
- Assessor Parcel Number 039588 0006 22
Map
Home Values in the Area
Average Home Value in this Area
Tax History
| Year | Tax Paid | Tax Assessment Tax Assessment Total Assessment is a certain percentage of the fair market value that is determined by local assessors to be the total taxable value of land and additions on the property. | Land | Improvement |
|---|---|---|---|---|
| 2025 | $368 | $51,800 | $0 | $0 |
| 2024 | $368 | $51,800 | $0 | $0 |
| 2023 | $368 | $51,800 | $0 | $0 |
| 2022 | $0 | $0 | $0 | $0 |
Property History
| Date | Event | Price | List to Sale | Price per Sq Ft |
|---|---|---|---|---|
| 11/11/2025 11/11/25 | For Sale | $304,990 | -- | $192 / Sq Ft |
Source: Doorify MLS
MLS Number: 10132415
APN: 039588 0006 22
- 104 Gates Way
- The Landen Plan at Briarwood Bluff
- The Coleman Plan at Briarwood Bluff
- The Telfair Plan at Briarwood Bluff
- The Grayson Plan at Briarwood Bluff
- The Lawson Plan at Briarwood Bluff
- The Benson II Plan at Briarwood Bluff
- 164 Gray Pine Way
- 134 Gray Pine Way
- 116 Gray Pine Way
- 2404 Bella Bridge Rd
- 2846 Barbecue Church Rd
- 406 Mcfarland Rd
- 486 Placid Pond Dr
- 446 Placid Pond Dr
- 73 Falls River Ct
- 288 Placid Pond Dr
- 92 Carter Dr
- 24 Carter Dr
- 3481 Mcneill Rd
- 5944 Rosser Pittman Rd
- 189 Wild Forest Ln
- 16220 Nc 27 W
- 529 Hamlet Dr
- 281 Tower Dr
- 100 Dover Ct E
- 140 Gibbs Rd
- 19 Fifty Caliber Dr
- 830 Northview Dr
- 284 Briarwood Place
- 171 Apache Trail
- 1036 Meadow Reach
- 40 Cherry Hill Dr
- 41 Page Rd
- 208 Wood Run
- 3088 Fairway Woods
- 8002 Royal Dr
- 152 Lakeforest Trail
- 143 Fairway Ln
- 488 Lakeside Ln Unit ID1055520P
