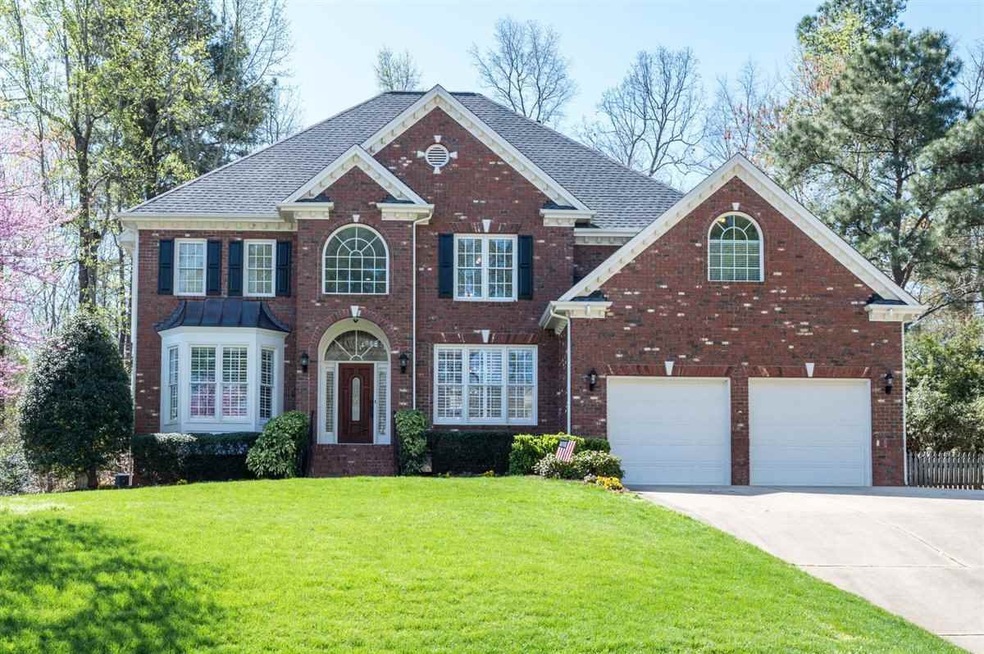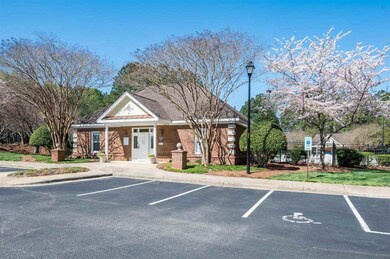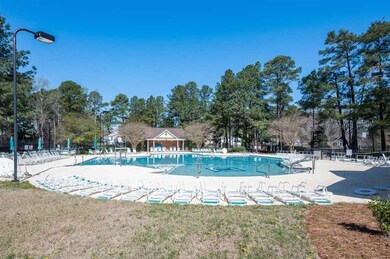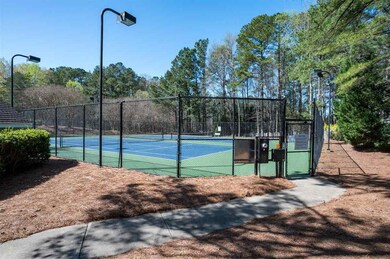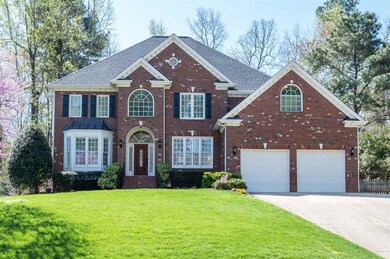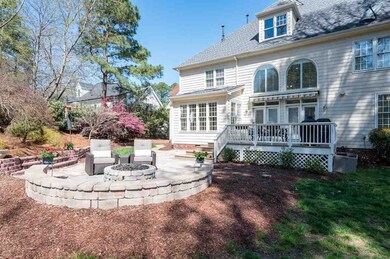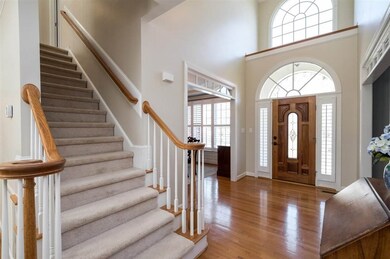
115 Kelekent Ln Cary, NC 27518
Middle Creek NeighborhoodHighlights
- Tennis Courts
- Clubhouse
- Transitional Architecture
- Penny Road Elementary School Rated A-
- Deck
- Wood Flooring
About This Home
As of May 2021Beautifully updated and stylish home in Cambridge at Regency! Spacious, light filled home showcased w/ professional landscape lighting. New stone patio w/ gas fire pit, composite deck w/ motorized awning, prof landscaping w/ flat, fenced yard is such a retreat! Updated kitchen w/ ss appliances including double ovens & Jenn Air Induction range! Hardwood & tile flooring, plantation shutters, first floor guest rm w/ FB, 2 story great rm/ gas fireplace, 2 home offices! New Roof! Walk to pools & tennis!
Home Details
Home Type
- Single Family
Est. Annual Taxes
- $4,825
Year Built
- Built in 1998
Lot Details
- 0.39 Acre Lot
- Lot Dimensions are 93.00' x 177.92' x 93.36' x 186.04'
- Fenced Yard
- Irrigation Equipment
- Landscaped with Trees
HOA Fees
- $58 Monthly HOA Fees
Parking
- 2 Car Garage
Home Design
- Transitional Architecture
- Brick Exterior Construction
Interior Spaces
- 3,408 Sq Ft Home
- 2-Story Property
- Bookcases
- Smooth Ceilings
- High Ceiling
- Ceiling Fan
- Skylights
- Gas Log Fireplace
- Entrance Foyer
- Family Room with Fireplace
- Living Room
- Breakfast Room
- Dining Room
- Home Office
- Bonus Room
- Utility Room
- Crawl Space
Kitchen
- Built-In Self-Cleaning Oven
- Induction Cooktop
- Dishwasher
- Granite Countertops
Flooring
- Wood
- Carpet
- Tile
Bedrooms and Bathrooms
- 4 Bedrooms
- Main Floor Bedroom
- Walk-In Closet
Laundry
- Laundry Room
- Laundry on main level
Attic
- Attic Floors
- Permanent Attic Stairs
Home Security
- Home Security System
- Fire and Smoke Detector
Outdoor Features
- Tennis Courts
- Deck
- Patio
- Exterior Lighting
- Porch
Schools
- Penny Elementary School
- Dillard Middle School
- Athens Dr High School
Utilities
- Forced Air Zoned Heating and Cooling System
- Heating System Uses Natural Gas
- High Speed Internet
- Cable TV Available
Community Details
Overview
- Elite Management Association
- Cambridge Subdivision
Amenities
- Clubhouse
Recreation
- Tennis Courts
- Community Playground
- Community Pool
Ownership History
Purchase Details
Home Financials for this Owner
Home Financials are based on the most recent Mortgage that was taken out on this home.Purchase Details
Home Financials for this Owner
Home Financials are based on the most recent Mortgage that was taken out on this home.Purchase Details
Home Financials for this Owner
Home Financials are based on the most recent Mortgage that was taken out on this home.Purchase Details
Home Financials for this Owner
Home Financials are based on the most recent Mortgage that was taken out on this home.Similar Homes in the area
Home Values in the Area
Average Home Value in this Area
Purchase History
| Date | Type | Sale Price | Title Company |
|---|---|---|---|
| Warranty Deed | $651,000 | None Available | |
| Warranty Deed | $487,500 | None Available | |
| Warranty Deed | $404,000 | -- | |
| Warranty Deed | $362,000 | -- |
Mortgage History
| Date | Status | Loan Amount | Loan Type |
|---|---|---|---|
| Open | $500,000 | New Conventional | |
| Previous Owner | $417,000 | VA | |
| Previous Owner | $192,305 | New Conventional | |
| Previous Owner | $100,000 | Credit Line Revolving | |
| Previous Owner | $193,290 | New Conventional | |
| Previous Owner | $243,615 | Unknown | |
| Previous Owner | $246,000 | No Value Available | |
| Previous Owner | $200,000 | No Value Available |
Property History
| Date | Event | Price | Change | Sq Ft Price |
|---|---|---|---|---|
| 07/10/2025 07/10/25 | For Sale | $950,000 | +45.9% | $247 / Sq Ft |
| 12/15/2023 12/15/23 | Off Market | $651,000 | -- | -- |
| 05/05/2021 05/05/21 | Sold | $651,000 | +13.2% | $191 / Sq Ft |
| 04/08/2021 04/08/21 | Pending | -- | -- | -- |
| 04/05/2021 04/05/21 | For Sale | $575,000 | -- | $169 / Sq Ft |
Tax History Compared to Growth
Tax History
| Year | Tax Paid | Tax Assessment Tax Assessment Total Assessment is a certain percentage of the fair market value that is determined by local assessors to be the total taxable value of land and additions on the property. | Land | Improvement |
|---|---|---|---|---|
| 2024 | $7,603 | $904,316 | $230,000 | $674,316 |
| 2023 | $5,283 | $525,263 | $140,000 | $385,263 |
| 2022 | $4,898 | $505,763 | $140,000 | $365,763 |
| 2021 | $4,799 | $505,763 | $140,000 | $365,763 |
| 2020 | $4,825 | $505,763 | $140,000 | $365,763 |
| 2019 | $4,826 | $448,865 | $110,000 | $338,865 |
| 2018 | $4,528 | $448,865 | $110,000 | $338,865 |
| 2017 | $4,352 | $448,865 | $110,000 | $338,865 |
| 2016 | $4,286 | $448,865 | $110,000 | $338,865 |
| 2015 | $4,862 | $491,870 | $102,000 | $389,870 |
| 2014 | -- | $491,870 | $102,000 | $389,870 |
Agents Affiliated with this Home
-
Tina Caul

Seller's Agent in 2025
Tina Caul
EXP Realty LLC
(919) 263-7653
109 in this area
2,884 Total Sales
-
Emily Brown

Seller Co-Listing Agent in 2025
Emily Brown
EXP Realty LLC
(919) 812-1172
12 in this area
170 Total Sales
-
Heidi Harris

Seller's Agent in 2021
Heidi Harris
Real Broker, LLC
(919) 946-3292
8 in this area
250 Total Sales
-
Marti Hampton

Buyer's Agent in 2021
Marti Hampton
EXP Realty LLC
(919) 601-7710
19 in this area
1,360 Total Sales
Map
Source: Doorify MLS
MLS Number: 2375285
APN: 0751.07-67-2572-000
- 644 Angelica Cir
- 202 Bridewell Ct
- 402 Bridewell Ct
- 1020 Regency Cottage Place
- 102 Bosswood Ct
- 2302 Fordcrest Dr
- 1209 Waterford Green Dr
- 101 Royal Glen Dr
- 114 Kendleton Place
- 2102 Watersglen Dr
- 2218 Watersglen Dr
- 2006 Chedington Dr
- 204 Oxford Mill Ct
- 1818 Misty Hollow Ln
- 809 Green Passage Ln
- 112 Briarfield Dr
- 105 Gorge Ct
- 513 Ansley Ridge
- 1003 E Sterlington Place
- 2236 Warbler Dr
