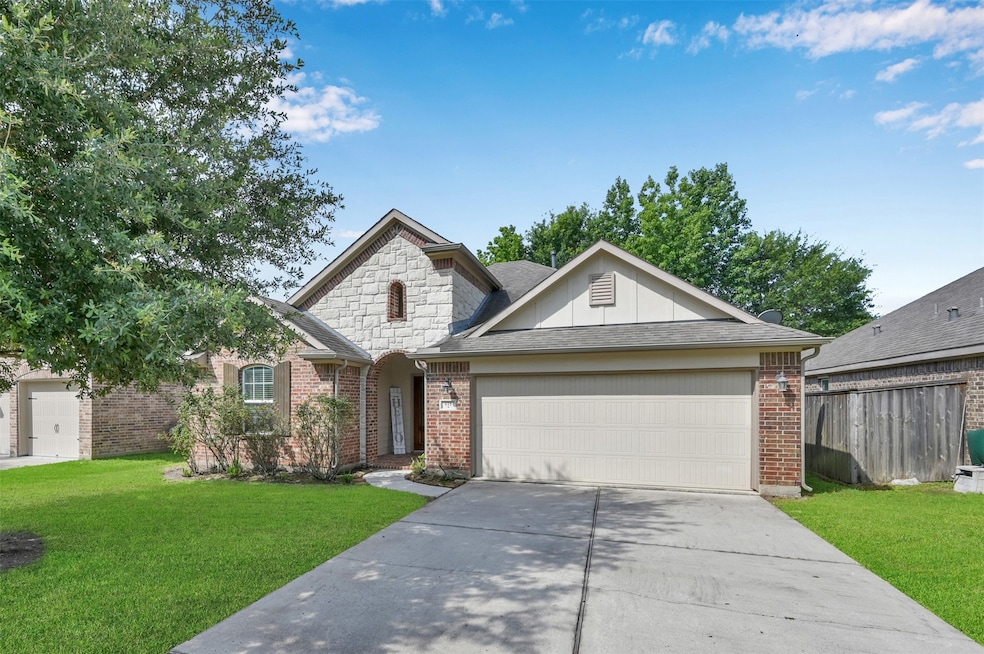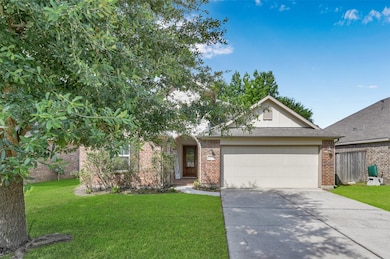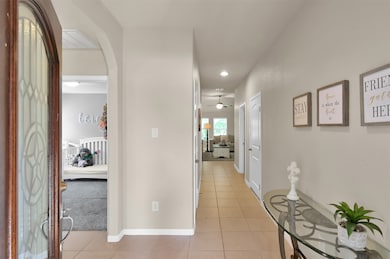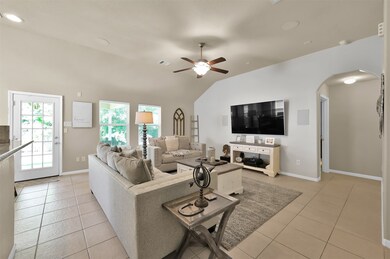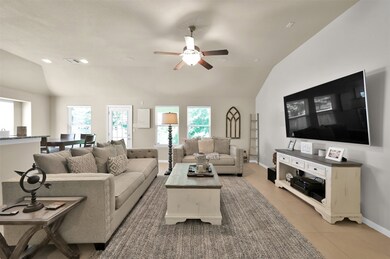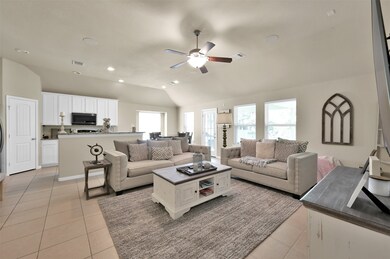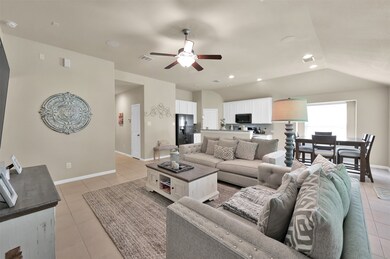115 Knollbrook Cir Montgomery, TX 77316
Wood Forest NeighborhoodHighlights
- Golf Course Community
- Home Energy Rating Service (HERS) Rated Property
- High Ceiling
- Stewart Elementary School Rated A
- Traditional Architecture
- Granite Countertops
About This Home
Beautiful one-story located in the master-planned community of Woodforest. Amenities include - golf course, clubhouse, coffee shops, restaurants, pools, parks, walking trails, tennis courts, basketball courts & more! This home features an open layout with nice natural lighting, granite countertops, island kitchen, high ceilings, gas stove, sprinkler system & mature trees that offer plenty of shade. Low maintenance & energy efficient. Schedule your showing today!
Home Details
Home Type
- Single Family
Est. Annual Taxes
- $4,924
Year Built
- Built in 2012
Lot Details
- 5,999 Sq Ft Lot
- Back Yard Fenced
Parking
- 2 Car Attached Garage
Home Design
- Traditional Architecture
Interior Spaces
- 1,563 Sq Ft Home
- 1-Story Property
- Wired For Sound
- High Ceiling
- Ceiling Fan
- Window Treatments
- Living Room
- Breakfast Room
- Combination Kitchen and Dining Room
- Utility Room
Kitchen
- Gas Oven
- Gas Range
- <<microwave>>
- Dishwasher
- Granite Countertops
Flooring
- Carpet
- Tile
Bedrooms and Bathrooms
- 3 Bedrooms
- 2 Full Bathrooms
- Double Vanity
- Separate Shower
Laundry
- Dryer
- Washer
Home Security
- Prewired Security
- Fire and Smoke Detector
Eco-Friendly Details
- Home Energy Rating Service (HERS) Rated Property
- Energy-Efficient Windows with Low Emissivity
- Energy-Efficient Lighting
- Energy-Efficient Thermostat
Schools
- Stewart Elementary School
- Peet Junior High School
- Conroe High School
Utilities
- Central Heating and Cooling System
- Heating System Uses Gas
- Programmable Thermostat
Listing and Financial Details
- Property Available on 9/19/23
- 12 Month Lease Term
Community Details
Overview
- Woodforest 09 Subdivision
Recreation
- Golf Course Community
- Community Pool
Pet Policy
- Call for details about the types of pets allowed
- Pet Deposit Required
Map
Source: Houston Association of REALTORS®
MLS Number: 57883867
APN: 9652-09-01300
- 155 Forest Heights Ln
- 106 Colina Vista Way
- 135 Forest Heights Way
- 115 Pine Crest Cir
- 111 Pinnacle Ridge Ct
- 118 N Greatwood Glen Place
- 135 N Greatwood Glen Place
- 182 Climbing Oaks Place
- 110 Logan Pass Ct
- 150 Kinnerly Peak Place
- 122 Cheswood Forest Dr
- 150 Cheswood Forest Dr
- 126 Biltmore Loop
- 134 Biltmore Loop
- 162 Cheswood Forest Place
- 114 Mimosa Silk Ct
- 211 Cheswood Forest Place
- 207 Cheswood Forest Place
- 211 Clementine Ct
- 208 S Empress Green Place
- 119 Red Eagle Ct
- 205 Climbing Oaks Place
- 105 Logan Pass Ct
- 126 Biltmore Loop
- 134 Biltmore Loop
- 211 Cheswood Forest Place
- 248 Clementine Ct
- 239 Biltmore Loop
- 335 Biltmore Loop
- 172 Axlewood Ct
- 900 New Day Ave
- 163 Axlewood Ct
- 210 W Netleaf Ct
- 351 E Coralburst Loop
- 343 E Coralburst Loop
- 288 Mallorn Ln
- 216 Cider Gum Place
- 123 Pike Mill Place
- 109 Morning Nook Ct
- 235 S Spotted Fern Dr
