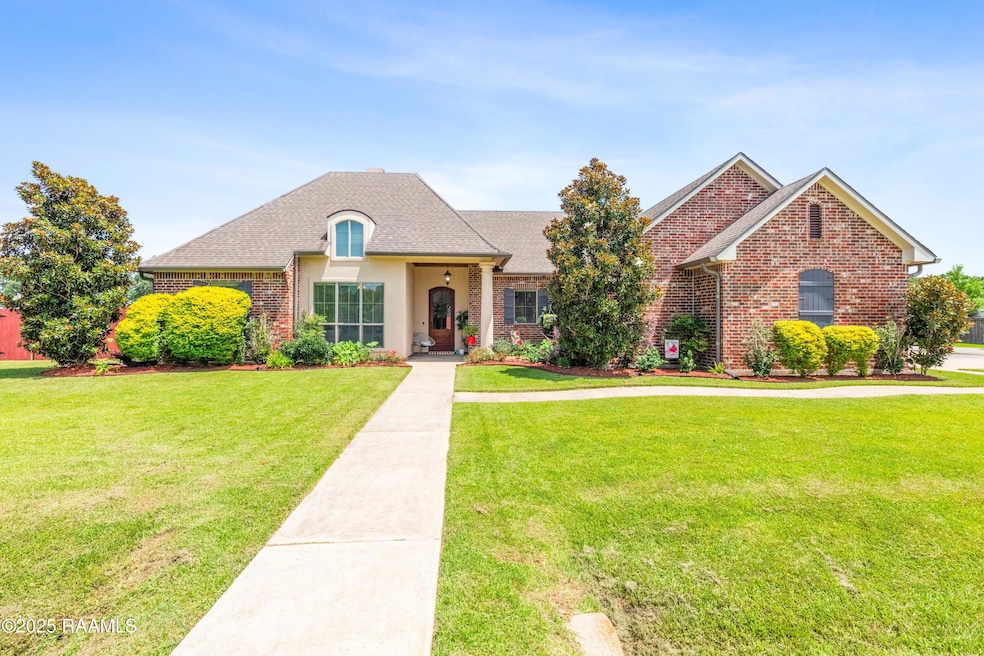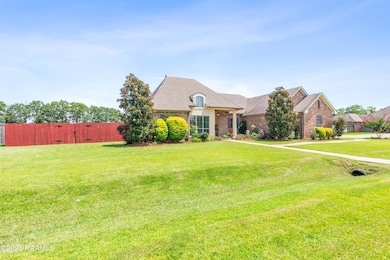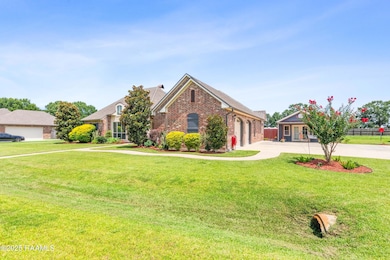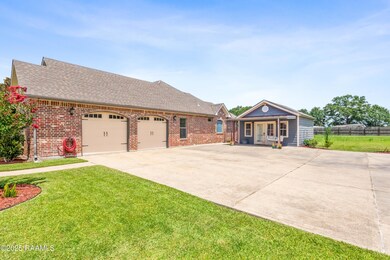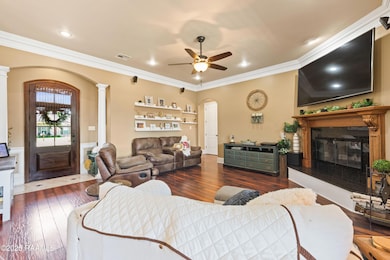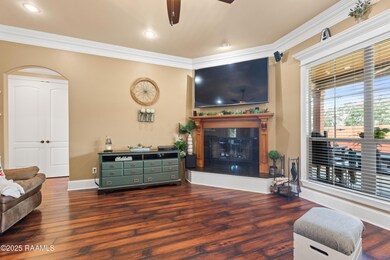
115 Oak Shadows Dr Youngsville, LA 70592
Estimated payment $2,503/month
Highlights
- Very Popular Property
- Traditional Architecture
- Granite Countertops
- Green T. Lindon Elementary School Rated A-
- High Ceiling
- Covered patio or porch
About This Home
Great home located close enough you could walk to the Youngsville Sports Complex and on one street neighborhood with no outlet. This 4 bedroom + office has so much to offer, great curb appeal, a 24 x 16 workshop with electricity on a slab, oversized covered/open patio, split and open floorplan, separate office, beautiful cypress cabinets, so much natural light, nice size bedrooms, and large garage that is big enough to park your truck in. And no direct backyard neighbors, backyard big enough for a pool, and so much more. Call today to have your Dreams Delivered!
Listing Agent
Dwight Andrus Real Estate Agency, LLC License #995712061 Listed on: 07/17/2025
Home Details
Home Type
- Single Family
Est. Annual Taxes
- $2,424
Year Built
- Built in 2011
Lot Details
- 0.28 Acre Lot
- Property is Fully Fenced
- Privacy Fence
- Wood Fence
- No Through Street
- Level Lot
HOA Fees
- $30 Monthly HOA Fees
Parking
- 2 Car Garage
- Open Parking
Home Design
- Traditional Architecture
- Brick Exterior Construction
- Slab Foundation
- Frame Construction
- Composition Roof
- HardiePlank Type
- Stucco
Interior Spaces
- 2,266 Sq Ft Home
- 1-Story Property
- Crown Molding
- High Ceiling
- Wood Burning Fireplace
- Double Pane Windows
- Washer and Electric Dryer Hookup
Kitchen
- Electric Cooktop
- Stove
- Microwave
- Dishwasher
- Granite Countertops
- Disposal
Flooring
- Carpet
- Tile
- Vinyl Plank
Bedrooms and Bathrooms
- 4 Bedrooms
- Walk-In Closet
- 2 Full Bathrooms
- Double Vanity
- Separate Shower
Outdoor Features
- Covered patio or porch
- Exterior Lighting
- Separate Outdoor Workshop
Schools
- G T Lindon Elementary School
- Youngsville Middle School
- Southside High School
Utilities
- Central Heating and Cooling System
Community Details
- Oak Shadows Subdivision
Listing and Financial Details
- Tax Lot 23
Map
Home Values in the Area
Average Home Value in this Area
Tax History
| Year | Tax Paid | Tax Assessment Tax Assessment Total Assessment is a certain percentage of the fair market value that is determined by local assessors to be the total taxable value of land and additions on the property. | Land | Improvement |
|---|---|---|---|---|
| 2024 | $2,424 | $31,484 | $2,790 | $28,694 |
| 2023 | $2,424 | $28,764 | $2,790 | $25,974 |
| 2022 | $2,824 | $28,764 | $2,790 | $25,974 |
| 2021 | $2,834 | $28,764 | $2,790 | $25,974 |
| 2020 | $2,832 | $28,764 | $2,790 | $25,974 |
| 2019 | $1,753 | $28,764 | $2,790 | $25,974 |
| 2018 | $2,092 | $28,395 | $2,790 | $25,605 |
| 2017 | $2,090 | $28,395 | $2,790 | $25,605 |
| 2015 | $2,084 | $28,395 | $2,790 | $25,605 |
| 2013 | -- | $28,396 | $2,790 | $25,606 |
Property History
| Date | Event | Price | Change | Sq Ft Price |
|---|---|---|---|---|
| 07/17/2025 07/17/25 | For Sale | $410,000 | +22.6% | $181 / Sq Ft |
| 01/13/2021 01/13/21 | Sold | -- | -- | -- |
| 12/14/2020 12/14/20 | Pending | -- | -- | -- |
| 07/08/2020 07/08/20 | For Sale | $334,500 | +2.3% | $148 / Sq Ft |
| 05/14/2018 05/14/18 | Sold | -- | -- | -- |
| 03/28/2018 03/28/18 | Pending | -- | -- | -- |
| 10/05/2017 10/05/17 | For Sale | $326,900 | -- | $154 / Sq Ft |
Purchase History
| Date | Type | Sale Price | Title Company |
|---|---|---|---|
| Cash Sale Deed | $330,000 | None Available | |
| Cash Sale Deed | $290,000 | -- | |
| Deed | $285,000 | None Available |
Mortgage History
| Date | Status | Loan Amount | Loan Type |
|---|---|---|---|
| Previous Owner | $273,710 | FHA |
Similar Homes in Youngsville, LA
Source: REALTOR® Association of Acadiana
MLS Number: 2500001335
APN: 6143049
- 2400 Blk Chemin Metairie Pkwy Unit 2
- 2400 Blk Chemin Metairie Pkwy
- 2400 Blk Chemin Metairie Pkwy Unit 3
- 2400 Blk Chemin Metairie Pkwy Unit 1
- 2400 Blk Chemin Metairie Pkwy Unit 4
- 2730 Chemin Metairie Pkwy
- 2600 Blk Chemin Metairie Pkwy
- 2800 Chemin Metairie Pkwy
- 105 Grimmon Rd
- 801 Rolling Mill Ln
- 209 Rolling Mill Ln
- 109 Adler Place
- 106 Appleby Way
- 113 Gilmore Rd
- 100 Appleby Way
- 107 Canton Ct
- 710 Highland View Dr
- 2820 Chemin Metairie Pkwy
- 303 Appleby Way
- 316 Appleby Way
- 201 Prague Ave
- 201 Prescott Blvd
- 1931 Chemin Metairie Rd
- 200 Prescott Blvd Unit 303
- 200 Prescott Blvd Unit 300
- 116 Gaunt Ln
- 139 Iberia St
- 403 Lafayette St
- 200 Crick Point Way
- 204 Romero St Unit A
- 104 Canvasback Dr
- 309 Sun Ridge St
- 208 Centre Sarcelle Blvd
- 502 Doloria Dr
- 113 Laurel Grove Blvd
- 110 Shadow Bend Dr
- 105 Tea Rose Dr
- 101 St Ferdinand Place
- 108 Easy Rock Landing Dr
- 103 Foxtail Trail
