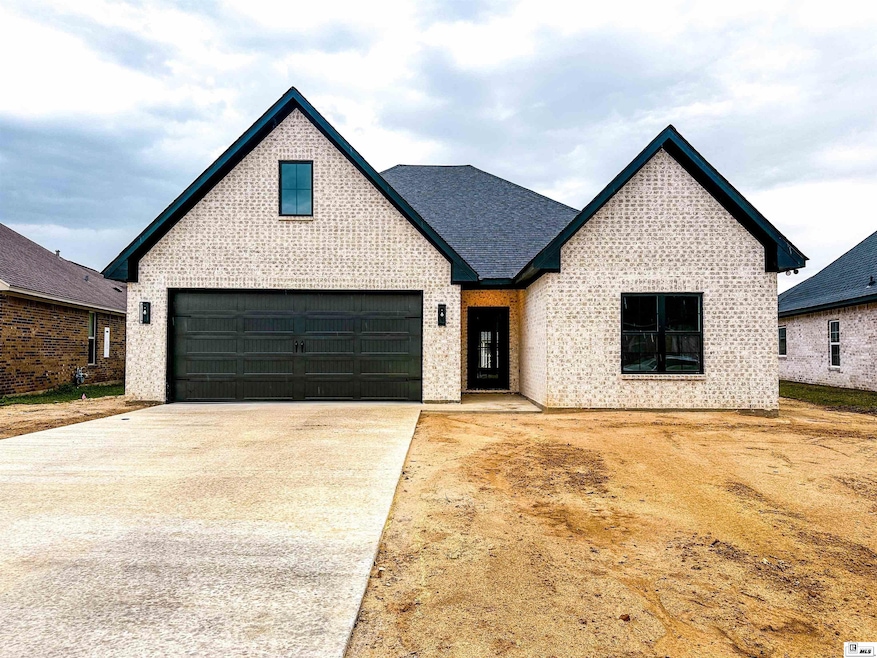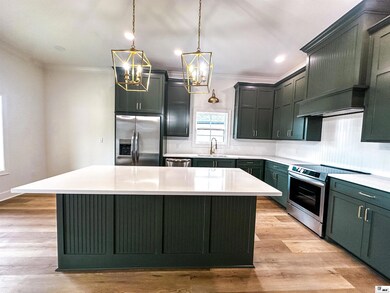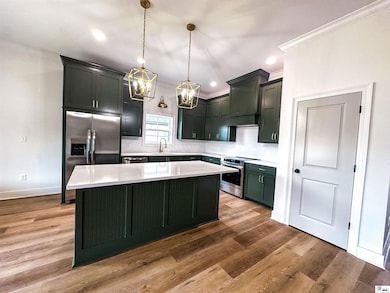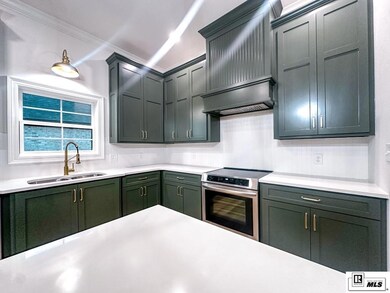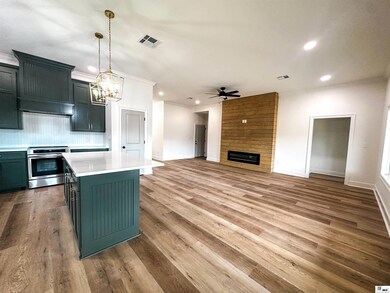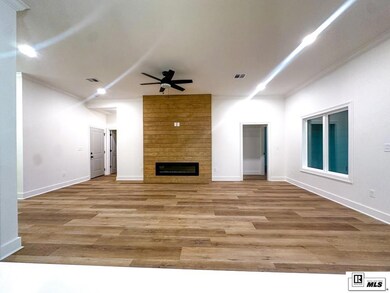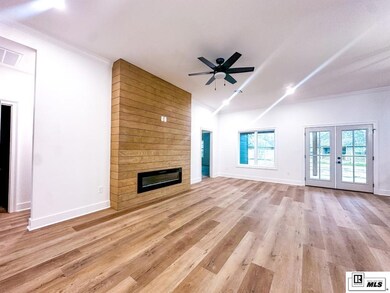
115 Old Outpost Rd West Monroe, LA 71291
Highlights
- Traditional Architecture
- Covered patio or porch
- 2 Car Attached Garage
- Kiroli Elementary School Rated A-
- Fireplace
- Double Pane Windows
About This Home
As of May 2025Stunning New Construction in a Serene Neighborhood. Discover this beautifully designed 3-bedroom, 2-bathroom home, thoughtfully crafted with exceptional attention to detail. Nestled in a peaceful community, this residence offers both comfort and style. The gourmet kitchen showcases elegant quartz countertops, a spacious island, and serene green cabinetry accented with gold hardware. A gas hookup is available for those who prefer a gas range. The open-concept living area features a cozy fireplace, perfect for relaxing or entertaining. Retreat to the luxurious primary suite, complete with a deep soaking tub, a walk-in shower, and ample storage. Additional highlights include spray foam insulation for year-round energy efficiency. Don’t miss the opportunity to tour this exceptional home—schedule your showing today!
Last Agent to Sell the Property
Coldwell Banker Group One Realty Listed on: 03/26/2025

Home Details
Home Type
- Single Family
Est. Annual Taxes
- $417
Year Built
- Home Under Construction
Parking
- 2 Car Attached Garage
Home Design
- Traditional Architecture
- Brick Veneer
- Slab Foundation
- Architectural Shingle Roof
Interior Spaces
- 1-Story Property
- Ceiling Fan
- Fireplace
- Double Pane Windows
Kitchen
- Electric Oven
- Electric Range
- Range Hood
- Dishwasher
Bedrooms and Bathrooms
- 3 Bedrooms
- Walk-In Closet
Schools
- Kiroli O Elementary School
- Good Hope Middl Middle School
- West Monroe High School
Utilities
- Central Air
- Heating Available
- Tankless Water Heater
Additional Features
- Covered patio or porch
- 1 Acre Lot
- Mineral Rights
Community Details
- Old D'arbonne Crossing Subdivision
Listing and Financial Details
- Assessor Parcel Number 130361
Ownership History
Purchase Details
Home Financials for this Owner
Home Financials are based on the most recent Mortgage that was taken out on this home.Similar Homes in West Monroe, LA
Home Values in the Area
Average Home Value in this Area
Purchase History
| Date | Type | Sale Price | Title Company |
|---|---|---|---|
| Deed | -- | None Listed On Document |
Mortgage History
| Date | Status | Loan Amount | Loan Type |
|---|---|---|---|
| Open | $244,671 | New Conventional |
Property History
| Date | Event | Price | Change | Sq Ft Price |
|---|---|---|---|---|
| 05/09/2025 05/09/25 | Sold | -- | -- | -- |
| 03/26/2025 03/26/25 | For Sale | $315,000 | +802.6% | $118 / Sq Ft |
| 09/17/2024 09/17/24 | Sold | -- | -- | -- |
| 09/07/2023 09/07/23 | For Sale | $34,900 | -- | -- |
Tax History Compared to Growth
Tax History
| Year | Tax Paid | Tax Assessment Tax Assessment Total Assessment is a certain percentage of the fair market value that is determined by local assessors to be the total taxable value of land and additions on the property. | Land | Improvement |
|---|---|---|---|---|
| 2024 | $417 | $4,450 | $4,450 | $0 |
| 2023 | $417 | $50 | $50 | $0 |
| 2022 | $4 | $50 | $50 | $0 |
| 2021 | $5 | $50 | $50 | $0 |
| 2020 | $5 | $50 | $50 | $0 |
| 2019 | $4 | $50 | $50 | $0 |
| 2018 | $4 | $50 | $50 | $0 |
| 2017 | $4 | $50 | $50 | $0 |
| 2016 | $4 | $50 | $50 | $0 |
| 2015 | $4 | $50 | $50 | $0 |
Agents Affiliated with this Home
-
Kelsie Johnson

Seller's Agent in 2025
Kelsie Johnson
Coldwell Banker Group One Realty
(318) 535-4316
17 Total Sales
-
Lisa Govan

Buyer's Agent in 2025
Lisa Govan
Lisa Govan Realty
(870) 315-9742
234 Total Sales
-
Sydney Mayo-Nichols

Seller's Agent in 2024
Sydney Mayo-Nichols
Southern Heritage Real Estate, LLC
(318) 372-7986
11 Total Sales
Map
Source: Northeast REALTORS® of Louisiana
MLS Number: 213969
APN: 130361
- 100 Old Outpost Rd
- 404 Old River Port
- 105 Old Creek Rd
- 302 Old Creek Rd
- 502 Bella Vista Loop
- 802 Bella Vista Loop
- 102 Chateau Dr
- 808 Bella Vista Loop
- 101 Tranquility Dr
- 402 Bella Vista Dr
- 404 Bella Vista Dr
- 207 Bella Vista Dr
- 303 Bella Vista Dr
- 301 Bella Vista Dr
- 4522 Whites Ferry Rd
- 122 Ridgedale Lake Rd
- 119 Ridgedale Lake Rd
- 129 Ridgedale Dr
- 114 Landreaux Dr
- 5527 Whites Ferry Rd
