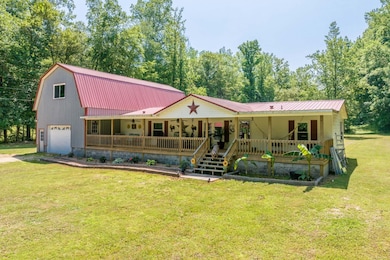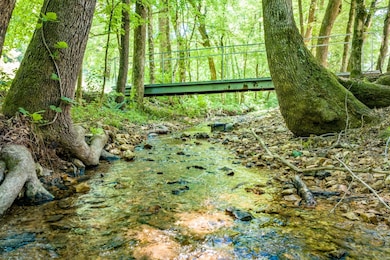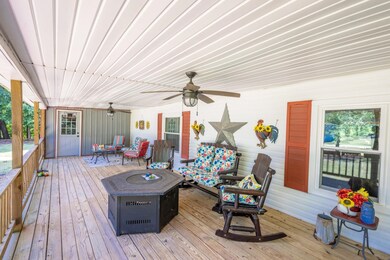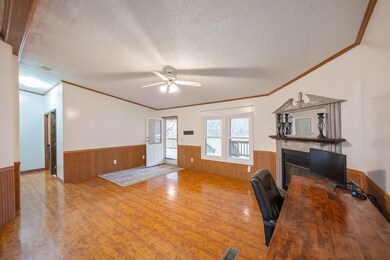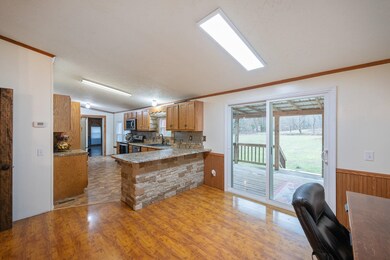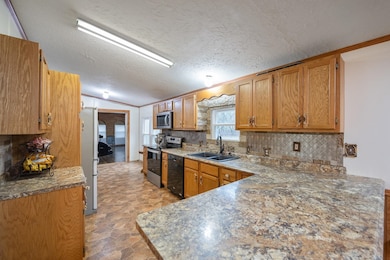
115 Pinewood Rd Linden, TN 37096
Estimated payment $2,450/month
Highlights
- Water Views
- Deck
- Main Floor Primary Bedroom
- Lake On Lot
- Wooded Lot
- Separate Formal Living Room
About This Home
22.59 LUSH Acres, Creeks, Pond, & Springs!! creek, springs, pond w/wonderful mix of hardwoods & open lands. Custom mobile home on permanent foundation w/many upgrades & FIBER INTERNET! Newer kitchen cabinetry w/pantry, back splash, breakfast bar, newer appliances. Newer interior & exterior doors & windows, chair railing, ceilings, central heat & air, huge addition w/huge den, fireplace, 18' vaulted ceiling, tin chair railing, cedar walls, up the stairs to huge flex/rec room-currently utilized as a 5th BR-all in rustic finish. Covered back grilling porch, HUGE covered front porch, 30x50 shop & shed. Open lands perfect for horses or livestock; woodlands for hiking/hunting. Wildlife thrive from plentiful hardwood cover, food, & natural water resources. TN River mins away offering boating, fishing, & floating! Located mins to the small TN River Towns of Parsons to the West & Linden to the East. 20 miles to I-40-betw Memphis & Nashville.Come & see the gorgeous countryside that awaits!
Property Details
Home Type
- Manufactured Home
Est. Annual Taxes
- $1,219
Year Built
- Built in 1995
Lot Details
- 22.59 Acre Lot
- Wooded Lot
Home Design
- Vinyl Siding
Interior Spaces
- 2,600-2,799 Sq Ft Home
- 2,681 Sq Ft Home
- 1.5-Story Property
- Separate Formal Living Room
- Breakfast Room
- Dining Room
- Den
- Bonus Room
- Play Room
- Laminate Flooring
- Water Views
Kitchen
- Eat-In Kitchen
- Breakfast Bar
- Oven or Range
- <<microwave>>
- Dishwasher
Bedrooms and Bathrooms
- 4 Main Level Bedrooms
- Primary Bedroom on Main
- Walk-In Closet
- 2 Full Bathrooms
- Dual Vanity Sinks in Primary Bathroom
- Separate Shower
Laundry
- Laundry Room
- Dryer
- Washer
Parking
- 3 Car Garage
- Workshop in Garage
- Front Facing Garage
Outdoor Features
- Lake On Lot
- Deck
- Separate Outdoor Workshop
- Outdoor Storage
- Porch
Utilities
- Central Heating and Cooling System
- Electric Water Heater
- Septic Tank
Map
Home Values in the Area
Average Home Value in this Area
Tax History
| Year | Tax Paid | Tax Assessment Tax Assessment Total Assessment is a certain percentage of the fair market value that is determined by local assessors to be the total taxable value of land and additions on the property. | Land | Improvement |
|---|---|---|---|---|
| 2024 | $1,219 | $53,100 | $3,900 | $49,200 |
| 2023 | $1,219 | $53,100 | $3,900 | $49,200 |
| 2022 | $1,219 | $53,100 | $3,900 | $49,200 |
| 2021 | $1,219 | $53,100 | $3,900 | $49,200 |
| 2020 | $1,219 | $53,100 | $3,900 | $49,200 |
| 2019 | $1,315 | $53,025 | $3,475 | $49,550 |
| 2018 | $1,406 | $53,025 | $3,475 | $49,550 |
| 2017 | $647 | $26,425 | $6,550 | $19,875 |
| 2016 | $396 | $16,150 | $6,550 | $9,600 |
| 2015 | $388 | $16,150 | $6,550 | $9,600 |
| 2014 | $388 | $16,150 | $6,550 | $9,600 |
| 2013 | $506 | $21,074 | $0 | $0 |
Property History
| Date | Event | Price | Change | Sq Ft Price |
|---|---|---|---|---|
| 04/30/2025 04/30/25 | Price Changed | $424,000 | -3.5% | $163 / Sq Ft |
| 02/19/2025 02/19/25 | For Sale | $439,500 | +25.8% | $169 / Sq Ft |
| 08/31/2023 08/31/23 | Sold | $349,500 | 0.0% | $130 / Sq Ft |
| 07/29/2023 07/29/23 | Pending | -- | -- | -- |
| 07/27/2023 07/27/23 | Price Changed | $349,500 | -16.7% | $130 / Sq Ft |
| 06/07/2023 06/07/23 | For Sale | $419,500 | -- | $156 / Sq Ft |
Purchase History
| Date | Type | Sale Price | Title Company |
|---|---|---|---|
| Quit Claim Deed | -- | None Listed On Document | |
| Quit Claim Deed | -- | None Listed On Document | |
| Quit Claim Deed | -- | None Listed On Document | |
| Warranty Deed | $108,000 | -- | |
| Warranty Deed | $11,500 | -- | |
| Warranty Deed | $349,500 | None Listed On Document | |
| Warranty Deed | $22,500 | -- |
Mortgage History
| Date | Status | Loan Amount | Loan Type |
|---|---|---|---|
| Previous Owner | $256,410 | FHA | |
| Previous Owner | $156,600 | New Conventional | |
| Previous Owner | $159,697 | Unknown | |
| Previous Owner | $45,428 | Construction | |
| Previous Owner | $126,781 | New Conventional |
Similar Home in Linden, TN
Source: Memphis Area Association of REALTORS®
MLS Number: 10190588
APN: 042-001.01
- 6074 Tennessee 438
- 5772 Tennessee 438
- 234 Coleman Rd
- 0 Dogwood Ln
- 1791 Deer Creek Rd
- 1636 Toms Creek Rd
- 0 Toms Creek Rd
- 2664 Pineview Rd
- 2899 Lower Lick Creek Rd
- 508 Lakeside Dr
- 0 Parrish Rd
- 4053 Deer Creek Rd
- 0 Krebs Cir
- 4428 Deer Creek Rd
- 102 Denson Landing Cemetery Rd
- 0 Ledbetter Hollow Rd Unit LotWP001 24157130

