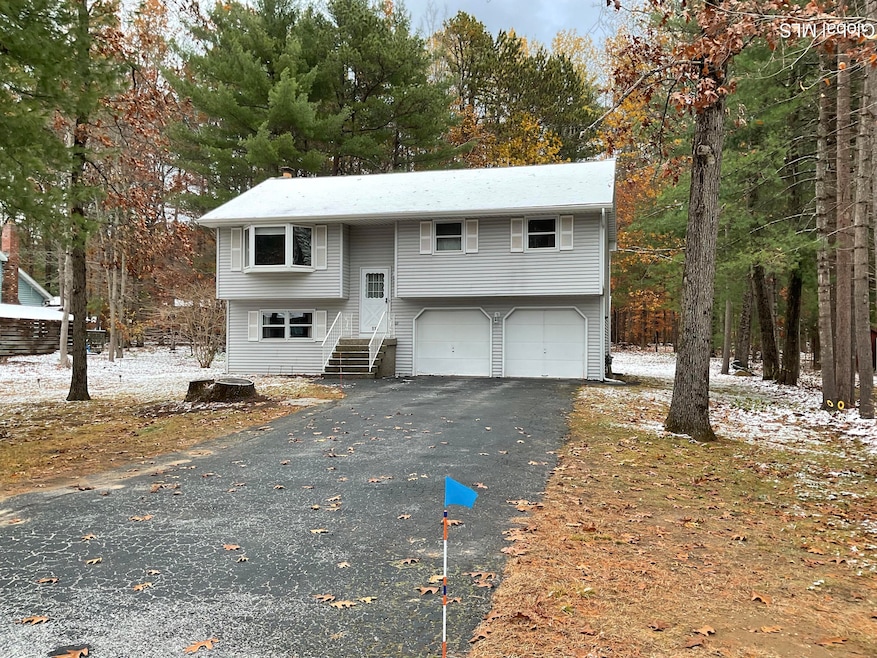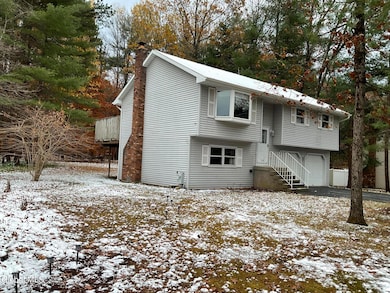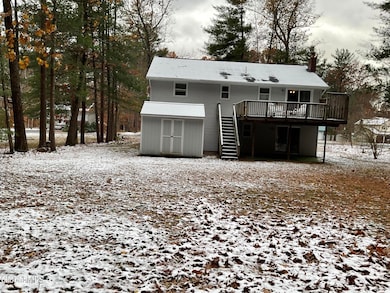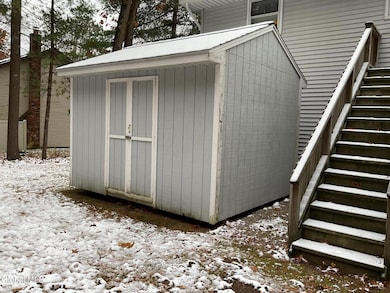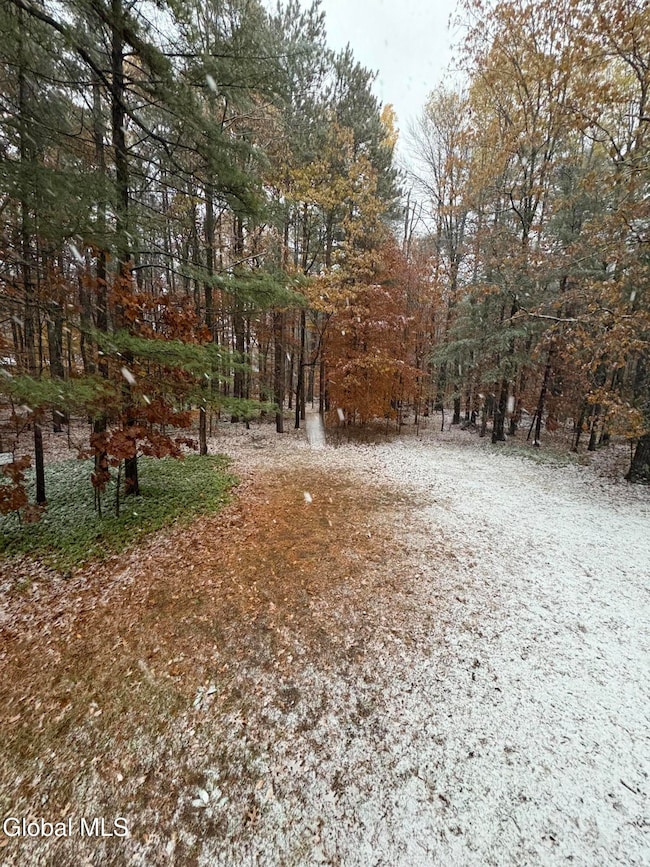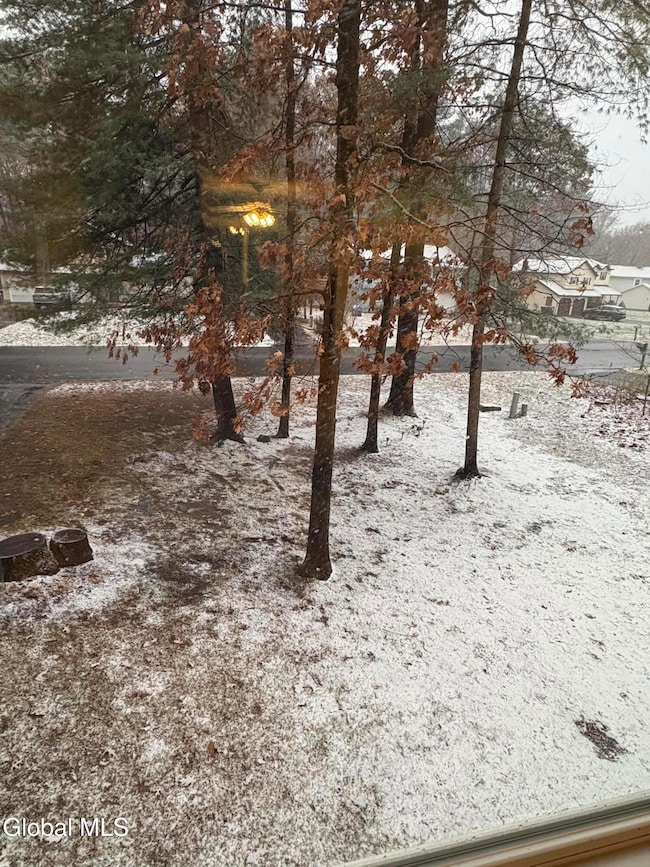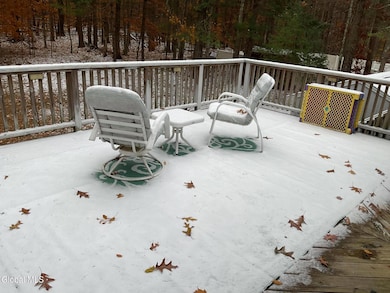115 Plum Poppy N Ballston Spa, NY 12020
Estimated payment $2,382/month
Highlights
- Popular Property
- Deck
- Raised Ranch Architecture
- Milton Terrace Elementary School Rated 9+
- Wooded Lot
- Wood Flooring
About This Home
Well maintained Luther Forest Raised Ranch awaiting your personal interior touches. 10yr old arch asphalt shingle roof w/lifetime transferable warranty. Buderus boiler 7 years old. Maple hardwood throughout main living areas. Bedrooms with wood laminate floors. Dining room offers slider leading to huge 14x24 2nd flr rear deck w/stairs to grade & 5' privacy wall. 10x12 wood sided storage shed w/same roof warranty. First floor open family rm/den with half bath & private exterior entry suitable for conversion to add a 4th bedroom. This has newly painted concrete floor for your decision on final flooring. Note: Heatilator Fireplace condition unknown, not used in many years. Older asphalt driveway but w/prepaid transferable snow removal contract for 2025/26 season. Seamless aluminum gutters. No major deferred maintenance issues and easily move in ready. Interior awaits your choice on new paint colors. Both front and rear yards have spacious cleared areas and wooded lot boundaries. Home's street location backs to forever wild common lands/walking trail, providing additional privacy. Schedule a time to view this competitively priced home in a lovely conveniently located neighborhood with limited homes for sale, although please note that no showings will be scheduled prior to the Open House on 11/15/2025
Open House Schedule
-
Saturday, November 15, 20251:00 to 3:00 pm11/15/2025 1:00:00 PM +00:0011/15/2025 3:00:00 PM +00:00Add to Calendar
Home Details
Home Type
- Single Family
Est. Annual Taxes
- $5,117
Year Built
- Built in 1985
Lot Details
- 0.34 Acre Lot
- Level Lot
- Wooded Lot
HOA Fees
- $11 Monthly HOA Fees
Parking
- 2 Car Garage
- Driveway
Home Design
- Raised Ranch Architecture
- Slab Foundation
- Shingle Roof
- Fiberglass Roof
- Vinyl Siding
- Asphalt
Interior Spaces
- 1,508 Sq Ft Home
- 1 Fireplace
- Family Room
- Living Room
- Dining Room
- Den
Kitchen
- Range
- Dishwasher
- Disposal
Flooring
- Wood
- Laminate
- Vinyl
Bedrooms and Bathrooms
- 3 Bedrooms
- Primary bedroom located on second floor
- Bathroom on Main Level
Laundry
- Laundry Room
- Dryer
- Washer
Outdoor Features
- Deck
- Shed
Schools
- Malta Avenue Elementary School
- Ballston Spa High School
Utilities
- No Cooling
- Baseboard Heating
- Hot Water Heating System
- 150 Amp Service
- Cable TV Available
Listing and Financial Details
- Legal Lot and Block 14.000 / 2
- Assessor Parcel Number 414089 230.13-2-14
Map
Home Values in the Area
Average Home Value in this Area
Tax History
| Year | Tax Paid | Tax Assessment Tax Assessment Total Assessment is a certain percentage of the fair market value that is determined by local assessors to be the total taxable value of land and additions on the property. | Land | Improvement |
|---|---|---|---|---|
| 2024 | $4,280 | $304,000 | $60,000 | $244,000 |
| 2023 | $4,644 | $292,000 | $60,000 | $232,000 |
| 2022 | $4,397 | $256,000 | $60,000 | $196,000 |
| 2021 | $4,173 | $223,000 | $60,000 | $163,000 |
| 2020 | $4,184 | $223,000 | $60,000 | $163,000 |
| 2018 | $1,058 | $212,000 | $60,000 | $152,000 |
| 2017 | $1,051 | $208,000 | $60,000 | $148,000 |
| 2016 | $4,066 | $208,000 | $45,900 | $162,100 |
Property History
| Date | Event | Price | List to Sale | Price per Sq Ft |
|---|---|---|---|---|
| 11/13/2025 11/13/25 | For Sale | $369,900 | -- | $245 / Sq Ft |
Source: Global MLS
MLS Number: 202529483
APN: 414089-230-013-0002-014-000-0000
- 6 Pepperbush Place
- 71 Pepper Bush Place
- 74 Pepper Bush Place
- 13 Wake Robin Rd
- 78 Arrow Wood Place
- 131 Thimbleberry Rd
- 127 Arrow Wood Place
- 163 Arrow Wood Place
- 187 Thimbleberry Rd
- 183 Arrow Wood Place
- 204 Arrow Wood Place
- 103 Dunning St
- 2 Emma Ln
- 6 Emma Ln
- 8 Emma Ln
- 4 Emma Ln
- 12 Emma Ln
- 1 Blue Aster Ln
- 2 Blue Aster Ln
- 250 Thimbleberry Rd
- 63 Thimbleberry Rd
- 2113 Ellsworth Blvd
- 18 Lofts Way
- 1 Landau Blvd
- 13 Meadow Rue Place
- 1 Forest Ridge Blvd
- 1 Kings Isle Ln
- 1111 Laural Ln
- 1 Cass Ct
- 15 Kozy Ln
- 1 Abby Ln
- 103 E High St Unit 1
- 13 Burning Bush Blvd
- 1448 Saratoga Rd
- 80 Cypress St
- 1443 Saratoga Rd
- 57 Malta Ave Unit D
- 80-82 Milton Ave Unit 1
- 80-82 Milton Ave Unit 2
- 110 Brookline Rd
