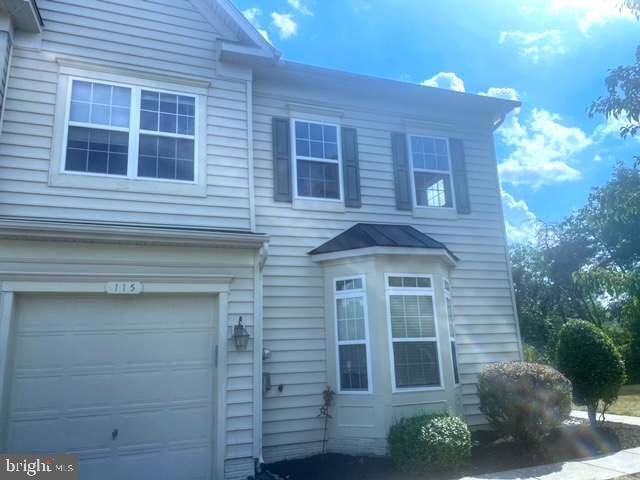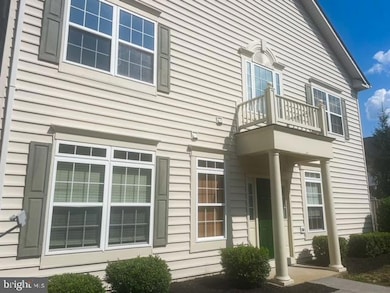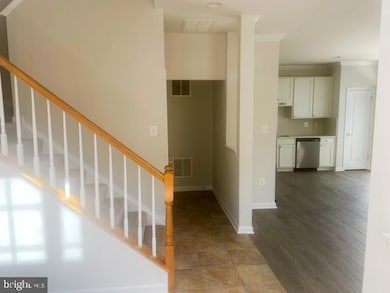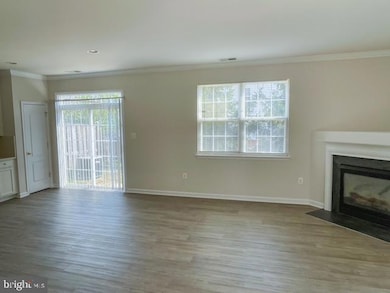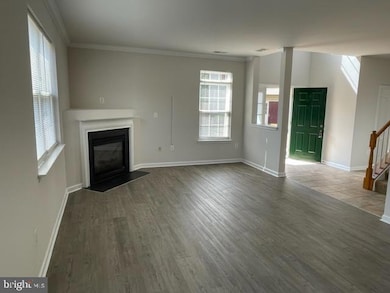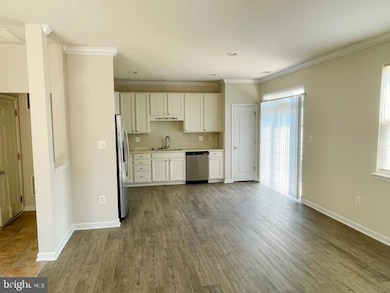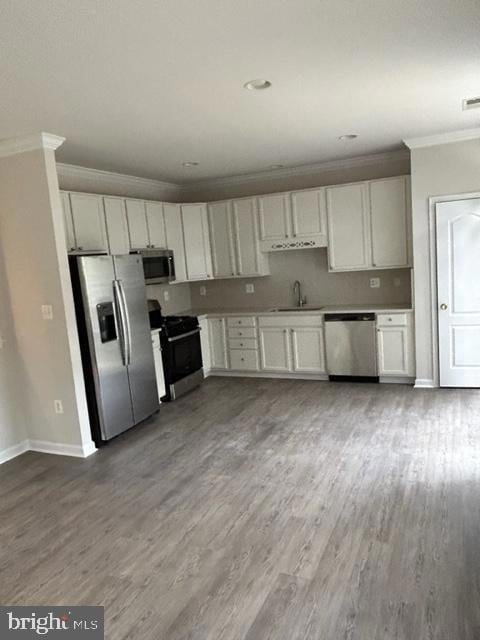115 Quinton Oaks Cir Stephens City, VA 22655
Highlights
- Colonial Architecture
- Community Basketball Court
- 1 Car Direct Access Garage
- Community Pool
- Jogging Path
- 1-minute walk to Wakeland Manor Tot Lot
About This Home
Welcome to 115 Quinton Oaks Circle, your ideal end unit Townhome in the sought-after amenity filled community at Wakeland Manor! This newly renovated garage townhome is perfect for a renter looking for a modern and clean space. Step inside and discover a fully remodeled main level featuring stylish luxury vinyl plank flooring throughout. The kitchen is a standout, with vibrant white cabinets, top-of-the-line stainless=steel appliances including a gas cooktop featuring a newly installed exhaust that vents to the outside and stunning quartz countertops with a matching backsplash. Enjoy the gas fireplace in the family room that flows into the open kitchen perfect for entertaining. With 3 bedrooms and 2.5 bathrooms, there is plenty of space for everyone. A rare find, Wakeland Manor is rich with amenities to include a community pool, playgrounds, and tennis courts. The townhome also offers additional community parking directly in front of the home and is flanked by common space. Don't miss out on the perfect rental opportunity and contact us for your showing today! Available Immediately. Pets on a case by case. Check out the virtual tour!
Townhouse Details
Home Type
- Townhome
Est. Annual Taxes
- $673
Year Built
- Built in 2005
Lot Details
- 3,049 Sq Ft Lot
- Property is in excellent condition
Parking
- 1 Car Direct Access Garage
- Front Facing Garage
- Garage Door Opener
- Driveway
Home Design
- Colonial Architecture
- Vinyl Siding
Interior Spaces
- 1,917 Sq Ft Home
- Property has 2 Levels
- Fireplace Mantel
Kitchen
- Eat-In Kitchen
- Electric Oven or Range
- Dishwasher
- Disposal
Bedrooms and Bathrooms
- 3 Bedrooms
Laundry
- Dryer
- Washer
Schools
- Armel Elementary School
- Admiral Richard E Byrd Middle School
- Sherando High School
Utilities
- Forced Air Heating and Cooling System
- Natural Gas Water Heater
Listing and Financial Details
- Residential Lease
- Security Deposit $2,500
- Tenant pays for frozen waterpipe damage, lawn/tree/shrub care, light bulbs/filters/fuses/alarm care, minor interior maintenance, all utilities
- No Smoking Allowed
- 12-Month Min and 24-Month Max Lease Term
- Available 7/14/25
- Assessor Parcel Number 75D 4 5 171
Community Details
Overview
- Association fees include snow removal, trash
- Wakeland Manor Subdivision
Amenities
- Common Area
Recreation
- Community Basketball Court
- Community Playground
- Community Pool
- Jogging Path
Pet Policy
- Pets allowed on a case-by-case basis
- Pet Deposit $500
Map
Source: Bright MLS
MLS Number: VAFV2035404
APN: 75D4-5-171
- 325 Quinton Oaks Cir
- 110 Gate Stone Ln
- 100 Lucy Long Ct
- 305 Cheltenham Dr
- 122 Lucy Long Ct
- 106 Barb Ct
- 117 Boydton Plank Dr
- 215 Chancellorsville Dr
- 2304 Front Royal Pike
- 110 Oak Ridge Dr
- 103 Bell Haven Cir
- 109 Sadi Ct
- 205 Dartmoor Dr
- 102 Friesian Ct
- 116 Somerset Dr
- 109 Bleeding Heart Dr
- 106 Lakeside Dr
- 124 Bluets Dr
- 119 Summer Lake Dr
- 210 Wythe Ave
- 302 Quinton Oaks Cir
- 312 Quinton Oaks Cir
- 105 Fredericksburg Dr
- 203 Upperville Dr
- 110 Slippery Elm Dr
- 111 Timberlake Terrace Unit 7
- 106 Timberlake Terrace Unit 1
- 104 3 Timberlake
- 90 Hackberry Dr
- 136 Nightingale Ave
- 1164 Fairfax Pike
- 247 Schramm Loop
- 150 Nightingale Ave Unit B
- 162 Lexington Ct
- 215 Georgetowne Ct
- 107 Boone Ct
- 103 Nottoway Dr
- 139 Grasmere St
- 117 Tigney Dr
- 145 Tigney Dr
