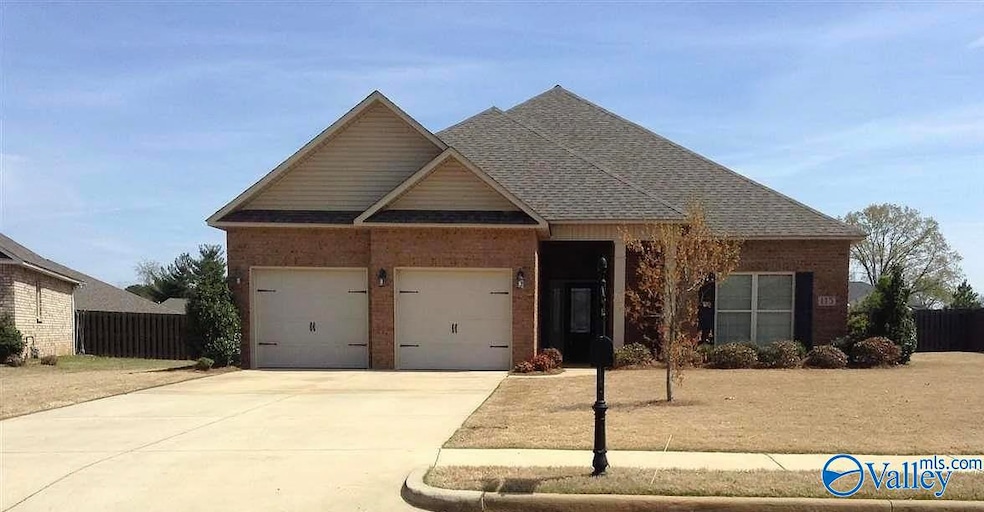115 Somer Creek Ln Huntsville, AL 35811
Ryland Neighborhood
4
Beds
3
Baths
2,759
Sq Ft
0.38
Acres
Highlights
- Home Office
- Walk-In Pantry
- 2 Car Attached Garage
- Mt Carmel Elementary School Rated A
- Breakfast Room
- Crown Molding
About This Home
RENTAL HOME AVAILABLE NOW. The spacious great room features wood flooring, a gas fireplace, crown molding, and plenty of natural light. The open kitchen includes granite countertops, a designer backsplash, and a walk-in pantry. A flex room with French doors makes a great home office or dining area. Upstairs, you’ll find a bonus room or 4th bedroom—perfect for a teen suite, guest room, or additional living space. Enjoy the covered patio overlooking a large, fenced backyard—ideal for relaxing or entertaining. More Pictures to Come.
Home Details
Home Type
- Single Family
Est. Annual Taxes
- $2,797
Year Built
- 2014
Lot Details
- 0.38 Acre Lot
- Privacy Fence
Home Design
- Vinyl Siding
- Three Sided Brick Exterior Elevation
Interior Spaces
- 2,759 Sq Ft Home
- Property has 1 Level
- Crown Molding
- Gas Log Fireplace
- Living Room
- Breakfast Room
- Home Office
Kitchen
- Walk-In Pantry
- Oven or Range
- Microwave
- Dishwasher
Bedrooms and Bathrooms
- 4 Bedrooms
- 3 Full Bathrooms
Parking
- 2 Car Attached Garage
- Front Facing Garage
Schools
- Buckhorn Elementary School
- Buckhorn High School
Utilities
- Central Heating and Cooling System
- Septic Tank
Community Details
- Somerset Subdivision
Listing and Financial Details
- 12-Month Minimum Lease Term
- Tax Lot 52
Map
Source: ValleyMLS.com
MLS Number: 21903732
APN: 13-02-10-0-002-007.041
Nearby Homes
- 213 Somer Bridge Dr
- 201 Somerton Dr
- 111 Lo Ann Ln
- 206 Antler Ridge Dr
- 232 Antler Ridge Dr
- 106 Shields Lake Dr
- 86+ Acres Jordan Rd
- 107 Eden Ln
- 201 Amy Dr
- 166 Patdean Dr
- 109 Oldwood Rd
- 117 Genesis Dr
- 107 Genesis Dr
- 108 Brookes Landing Dr
- 112 Meadow Run
- 204 Paca Ln
- 228 Exeter St
- 232 Exeter St
- 300 Pond Spring Dr
- 301 Pond Spring Dr
- 1515 Jordan Rd
- 106 January Blvd
- 106 Matilda Dr
- 124 Blackburn Trace
- 111 Saralee Dr
- 316 Temper St
- 1994 Highway 72 E
- 105 Glenfield Ct
- 217 Hydra Cir
- 211 Forrest Oak Ln
- 314 Old Gurley Rd NE
- 4450 Friends Crossing
- 112 Mountain Flat Dr
- 132 Mountain Vista Cir
- 320 Temper St
- 213 Shadowbrook Ln NE
- 235 Shadowbrook Ln NE
- 196 Hollington Dr NE
- 100 Marcus Byers Dr
- 4130 High Mountain Rd NE

