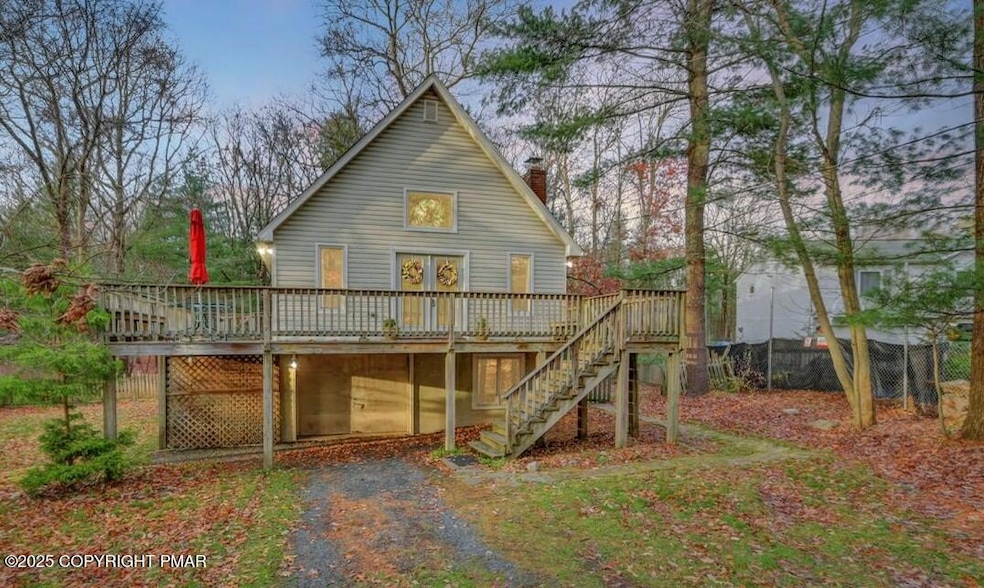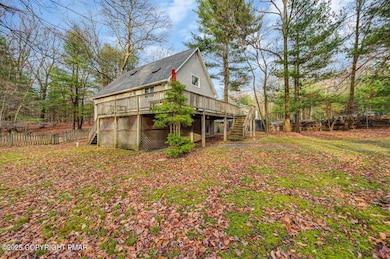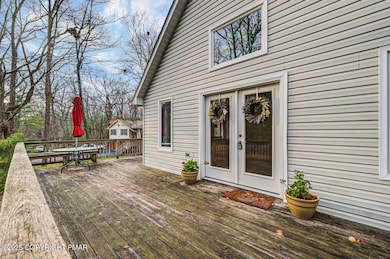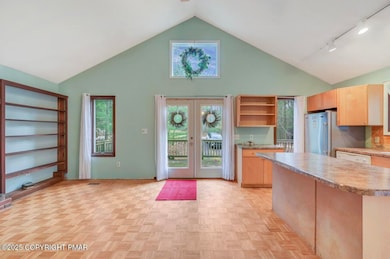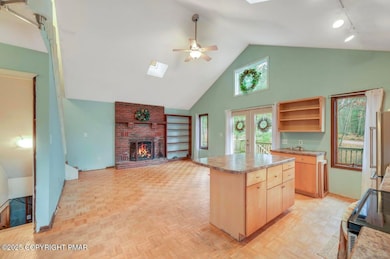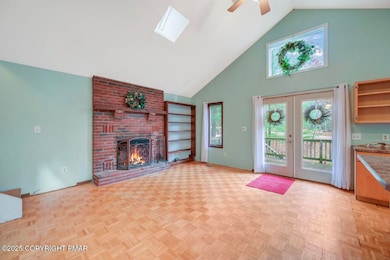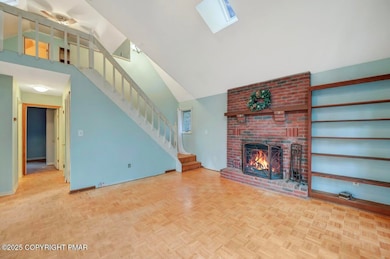115 Tannenbaum Way Henryville, PA 18332
Estimated payment $1,263/month
Highlights
- Very Popular Property
- Chalet
- High Ceiling
- Pocono Mountain East High School Rated 9+
- Main Floor Primary Bedroom
- Double Oven
About This Home
Adorable Chalet Home in need of a little love! Main Floor is open and bright with 2 Bedrooms and a Full Bath. The Kitchen has had some updates and there's still a bit to do. The Living Room has a lovely Brick Fireplace that hasn't been used in Years. The Upper Level is a nice sized Loft with another full Bath. The Lower Level had water Damage during Katrina. The flooring and Sheetrock was removed. It just needs your finishing touches and there is an attached One-Car Garage. The Siding and Roof were redone in 2018 so Great Bones... Just needs some cosmetics!
Listing Agent
Keller Williams Real Estate - Stroudsburg License #RS-320372 Listed on: 11/13/2025

Home Details
Home Type
- Single Family
Est. Annual Taxes
- $3,539
Year Built
- Built in 1985
Lot Details
- 0.47 Acre Lot
- Property fronts a private road
- Private Streets
HOA Fees
- $48 Monthly HOA Fees
Parking
- 1 Car Attached Garage
- Front Facing Garage
- Driveway
- 3 Open Parking Spaces
Home Design
- Chalet
- Raised Ranch Architecture
- Concrete Foundation
- Raised Foundation
- Block Foundation
- Shingle Roof
- Asphalt Roof
- Cement Siding
- Vinyl Siding
- Concrete Block And Stucco Construction
Interior Spaces
- 972 Sq Ft Home
- 3-Story Property
- High Ceiling
- Ceiling Fan
- Wood Burning Fireplace
- Brick Fireplace
- Sliding Doors
- Family Room Downstairs
- Living Room with Fireplace
- Laundry on lower level
Kitchen
- Eat-In Kitchen
- Double Oven
- Electric Oven
- Cooktop
- Kitchen Island
Flooring
- Parquet
- Linoleum
- Laminate
Bedrooms and Bathrooms
- 4 Bedrooms
- Primary Bedroom on Main
- 2 Full Bathrooms
- Primary bathroom on main floor
Basement
- Heated Basement
- Walk-Out Basement
- Basement Fills Entire Space Under The House
Outdoor Features
- Front Porch
Utilities
- Cooling Available
- Forced Air Heating System
- Heating System Powered By Leased Propane
- Well
- On Site Septic
Community Details
- Association fees include maintenance road
- Alpine Lakes Subdivision
Listing and Financial Details
- Assessor Parcel Number 12.4A.1.52
- $53 per year additional tax assessments
Map
Home Values in the Area
Average Home Value in this Area
Tax History
| Year | Tax Paid | Tax Assessment Tax Assessment Total Assessment is a certain percentage of the fair market value that is determined by local assessors to be the total taxable value of land and additions on the property. | Land | Improvement |
|---|---|---|---|---|
| 2025 | $998 | $108,400 | $19,520 | $88,880 |
| 2024 | $845 | $108,400 | $19,520 | $88,880 |
| 2023 | $2,946 | $108,400 | $19,520 | $88,880 |
| 2022 | $2,789 | $108,400 | $19,520 | $88,880 |
| 2021 | $2,760 | $108,400 | $19,520 | $88,880 |
| 2020 | $2,328 | $108,400 | $19,520 | $88,880 |
| 2019 | $2,992 | $17,220 | $3,000 | $14,220 |
| 2018 | $2,992 | $17,220 | $3,000 | $14,220 |
| 2017 | $3,026 | $17,220 | $3,000 | $14,220 |
| 2016 | $662 | $17,220 | $3,000 | $14,220 |
| 2015 | -- | $17,220 | $3,000 | $14,220 |
| 2014 | -- | $17,220 | $3,000 | $14,220 |
Property History
| Date | Event | Price | List to Sale | Price per Sq Ft |
|---|---|---|---|---|
| 11/13/2025 11/13/25 | For Sale | $174,900 | -- | $180 / Sq Ft |
Purchase History
| Date | Type | Sale Price | Title Company |
|---|---|---|---|
| Deed | $83,000 | -- |
Source: Pocono Mountains Association of REALTORS®
MLS Number: PM-137234
APN: 12.4A.1.52
- 166 Alpine Lake Rd
- 125 Alpine Lake Rd
- 119 Alpine Lake Rd
- 3224 Lake View Dr
- 306 Lake Dr
- 2747 Lake Dr
- 2280 Lake Dr
- 110 Gannet Dr
- 631 Sunglo Ln
- 0 Mongul Cir Unit Lot 25 747759
- 25 Mogul Cir
- 542 Post Hill Rd
- 287 Sunrise Dr
- 310 Hunters Farm Rd
- 189 Sunlight Dr
- 109 Bisbing Rd
- 111 Bisbing Rd
- 120 Bisbing Rd
- 103 Dell Aquila Blvd
- 3099 Pennsylvania 715
- 3181 Pennsylvania 715 Unit 1
- 103 Dell Aquila Blvd
- 170 Eagle Pass
- 522 Abeel Cir
- 1200 Cherry Lane Rd Unit 102
- 5158 Spring Dr
- 107 Munch Dr Unit 201
- 178 Mockingbird Way Unit B
- 1960 Route 611
- 1950 Pa-611
- 2156 White Oak Dr
- 2156 White Oak Dr Unit 2
- 198 White Pine Trail
- 2809 Route 611 Unit 201
- 114 Brewster Way
- 5106 Quail Ln
- 1319 Burnside Terrace
- 227 Image Dr
- 222 Learn Rd Unit 222 Learn Rd. 2nd floor
- 204 Wiscasset Rd
