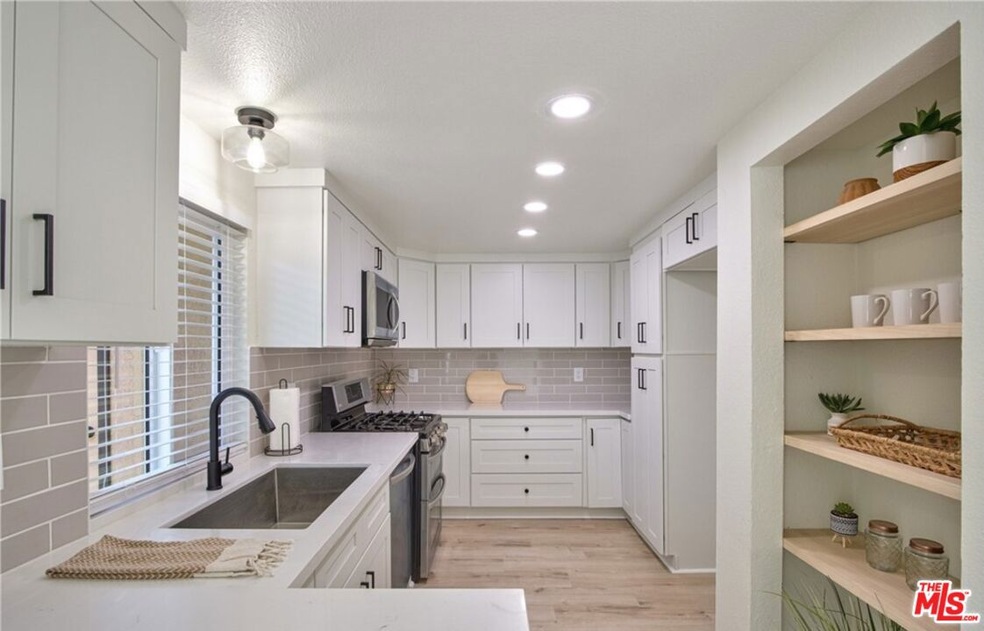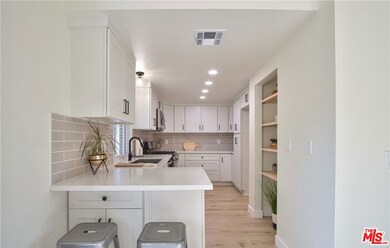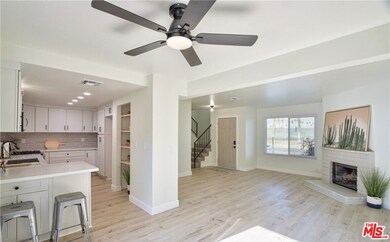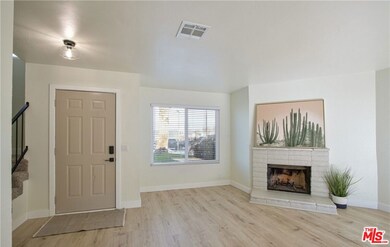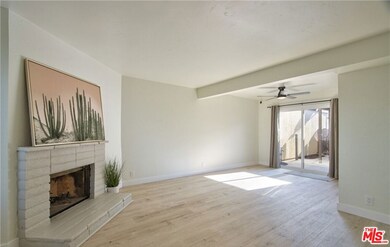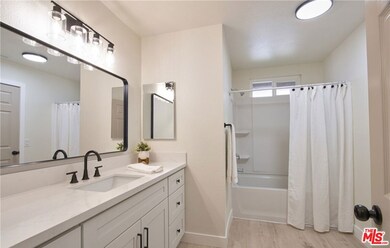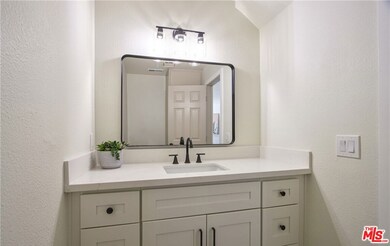115 Tiger Ln San Jacinto, CA 92583
Ramona NeighborhoodHighlights
- In Ground Pool
- Breakfast Area or Nook
- Views
- Living Room with Fireplace
- 1 Car Attached Garage
- Laundry Room
About This Home
Beautifully remodeled three-bedroom, one-and-a-half-bathroom townhome featuring-new double windows, white shaker cabinets, quartz countertops, tile backsplash, stainless steel appliances, luxury vinyl plank flooring, new carpet, interior and exterior paint, mirrored closet doors, new faucets and toilets, new interior doors, a new tub and shower, and ceiling fan/lights in each bedroom. The unit includes an indoor laundry room, one-car garage, and a carport that can double as an excellent outdoor entertaining space. Situated street-side with unobstructed views of neighboring units, it is conveniently located across from San Jacinto High School and near the 10 and 60 freeways. The owner covers water, trash, and common area maintenance. The complex features a community pool, security, and 24/7 video surveillance. The unit is available for immediate move-in. Applicants must have a gross income of $6750 or more, with no prior evictions or outstanding debt to previous landlords. Pets are allowed upon approval. Please call.
Condo Details
Home Type
- Condominium
Est. Annual Taxes
- $1,630
Year Built
- Built in 1982
Parking
- 1 Car Attached Garage
Interior Spaces
- 1,365 Sq Ft Home
- 2-Story Property
- Ceiling Fan
- Living Room with Fireplace
- Dining Room
- Property Views
Kitchen
- Breakfast Area or Nook
- Oven or Range
- <<microwave>>
- Dishwasher
Flooring
- Carpet
- Laminate
Bedrooms and Bathrooms
- 3 Bedrooms
Laundry
- Laundry Room
- Gas Dryer Hookup
Pool
- In Ground Pool
Utilities
- Central Heating
- Vented Exhaust Fan
Listing and Financial Details
- Security Deposit $2,750
- Tenant pays for electricity, gas
- Assessor Parcel Number 434-391-002
Community Details
Overview
- Association fees include water, trash
- Low-Rise Condominium
Recreation
- Community Pool
Pet Policy
- Call for details about the types of pets allowed
Map
Source: The MLS
MLS Number: 25528719
APN: 434-391-002
- 157 Tiger Ln
- 107 Tiger Ln
- 137 Tiger Ln
- 457 El Dorado St
- 0 N Wateka St
- 410 Virginia Dr
- 485 Idyllwild Dr Unit 57
- 475 Camellia Way
- 345 N State St
- 243 Idyllwild Dr
- 224 Shoal Reef Ave
- 444 Westminister Dr
- 813 Yorkshire Ln
- 447 Westminister Dr
- 164 S Santa fe Ave
- 163 N Palomar Ave
- 289 Brown St
- 361 Wimbledon Dr
- 770 Porterfield Dr
- 1005 Sussex Rd
