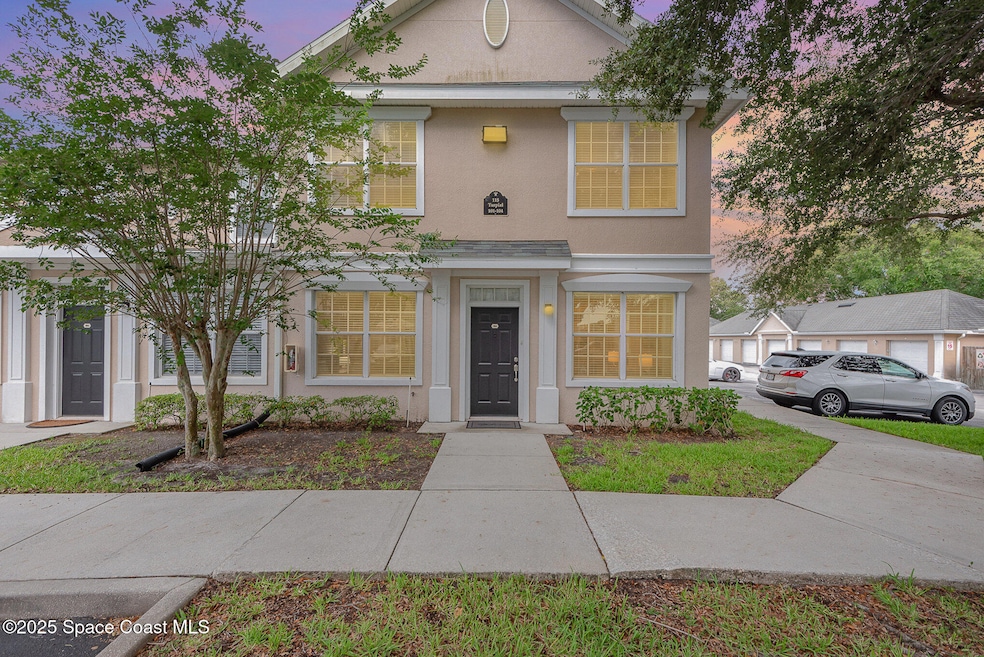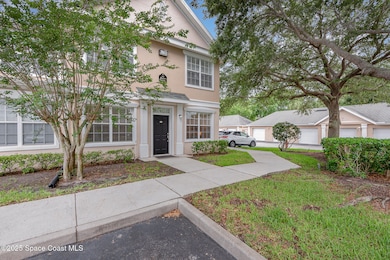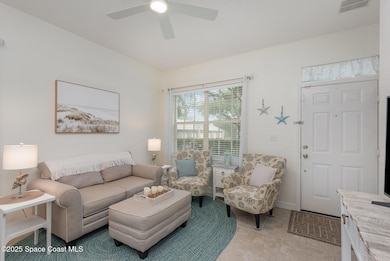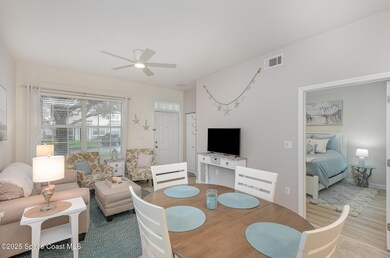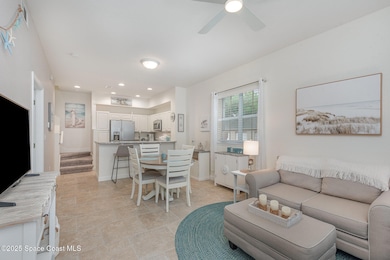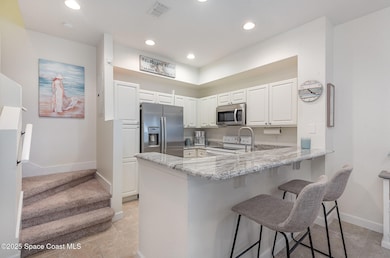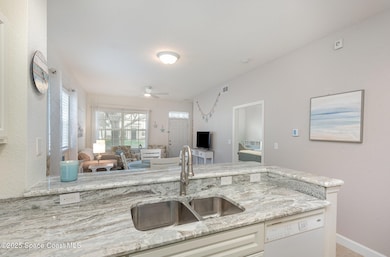
115 Turpial Way Unit 104 Melbourne, FL 32901
Highlights
- Fitness Center
- Open Floorplan
- Contemporary Architecture
- View of Trees or Woods
- Clubhouse
- Main Floor Primary Bedroom
About This Home
As of July 2025Elevate Your Lifestyle in the Largest Unit Available in highly desirable Cypress Springs! Gorgeous END unit, showcasing impeccable updates. 2024 Water Heater, 2023 HVAC condenser, 2022 GE washer & dryer, 2019 Roof, 2020 air handler, 2024 interior paint, new ceiling and exhaust fans, showerheads, upgraded trim, smart T-10 thermostat & freshly-cleaned ducts. This spacious 3-bedroom, 2-bathroom townhome-style condo offers 1,450 sq. ft. of beautifully maintained living space, perfect for those seeking stylish comfort & convenience. Key Features: Turn-key & move-in ready, First-floor primary suite with a walk-in closet, en-suite bath, & new tile flooring, Open-concept living/dining area with seamless flow into the renovated kitchen featuring new granite countertops, ample cabinetry, Pantry and breakfast bar. Upstairs bonus loft - perfect for a home office, playroom, or cozy retreat. Two additional bedrooms with durable vinyl plank flooring - Updated full bath & Laundry Rm w washer/dryer. Enjoy the convenience of a detached one-car garage with keypad access, located just steps from your front door.
Community amenities include a pool, clubhouse, and fitness room. The HOA covers water and exterior maintenance, offering true maintenance-free living.
Ideally located just minutes from Melbourne's stunning beaches, top-tier shopping and dining, Florida Tech (FIT) and major employers Northrop Grumman and L3Harris. Don't rent for 4 yrs of college, build your real estate portfolio now! This area is insulated from market fluctuations with all the aerospace contractors and growth.
Many furnishings are negotiable.
This unit is exceptional and won't last! Schedule your private showing today!
Last Agent to Sell the Property
RE/MAX Alternative Realty License #3293441 Listed on: 05/28/2025

Property Details
Home Type
- Condominium
Est. Annual Taxes
- $3,102
Year Built
- Built in 2006 | Remodeled
Lot Details
- Property fronts a private road
- Street terminates at a dead end
- North Facing Home
- Many Trees
HOA Fees
- $430 Monthly HOA Fees
Parking
- 1 Car Detached Garage
- Parking Lot
Home Design
- Contemporary Architecture
- Frame Construction
- Shingle Roof
- Asphalt
- Stucco
Interior Spaces
- 1,450 Sq Ft Home
- 2-Story Property
- Open Floorplan
- Furniture Can Be Negotiated
- Ceiling Fan
- Views of Woods
- Smart Thermostat
Kitchen
- Eat-In Kitchen
- Breakfast Bar
- Microwave
- Dishwasher
Flooring
- Tile
- Vinyl
Bedrooms and Bathrooms
- 3 Bedrooms
- Primary Bedroom on Main
- Walk-In Closet
- 2 Full Bathrooms
- Shower Only
Laundry
- Laundry on upper level
- Dryer
- Washer
Schools
- University Park Elementary School
- Stone Middle School
- Palm Bay High School
Utilities
- Central Heating and Cooling System
- 200+ Amp Service
- Electric Water Heater
- Cable TV Available
Community Details
Overview
- Association fees include ground maintenance, maintenance structure, water
- Cypress Springs Condo Association
- Cypress Springs Condo Subdivision
- Maintained Community
Recreation
- Fitness Center
- Community Pool
Pet Policy
- Pets Allowed
Additional Features
- Clubhouse
- Fire and Smoke Detector
Ownership History
Purchase Details
Purchase Details
Home Financials for this Owner
Home Financials are based on the most recent Mortgage that was taken out on this home.Purchase Details
Home Financials for this Owner
Home Financials are based on the most recent Mortgage that was taken out on this home.Purchase Details
Similar Homes in the area
Home Values in the Area
Average Home Value in this Area
Purchase History
| Date | Type | Sale Price | Title Company |
|---|---|---|---|
| Warranty Deed | $100 | None Listed On Document | |
| Warranty Deed | $210,000 | Tracy A Cornish Pa | |
| Warranty Deed | $150,000 | Peninsula Title Services Llc | |
| Corporate Deed | $125,000 | Title Security & Escrow Of C |
Property History
| Date | Event | Price | Change | Sq Ft Price |
|---|---|---|---|---|
| 07/14/2025 07/14/25 | Sold | $245,000 | -8.6% | $169 / Sq Ft |
| 07/02/2025 07/02/25 | Pending | -- | -- | -- |
| 05/28/2025 05/28/25 | For Sale | $268,000 | +27.6% | $185 / Sq Ft |
| 04/07/2022 04/07/22 | Sold | $210,000 | +13.5% | $145 / Sq Ft |
| 03/29/2022 03/29/22 | Pending | -- | -- | -- |
| 03/28/2022 03/28/22 | For Sale | $185,000 | +23.3% | $128 / Sq Ft |
| 12/10/2018 12/10/18 | Sold | $150,000 | -3.2% | $103 / Sq Ft |
| 11/14/2018 11/14/18 | Pending | -- | -- | -- |
| 09/22/2018 09/22/18 | For Sale | $154,900 | 0.0% | $107 / Sq Ft |
| 09/13/2018 09/13/18 | Pending | -- | -- | -- |
| 09/04/2018 09/04/18 | Price Changed | $154,900 | -6.1% | $107 / Sq Ft |
| 08/04/2018 08/04/18 | For Sale | $164,900 | 0.0% | $114 / Sq Ft |
| 07/31/2016 07/31/16 | Rented | $1,400 | 0.0% | -- |
| 07/12/2016 07/12/16 | Under Contract | -- | -- | -- |
| 07/09/2016 07/09/16 | For Rent | $1,400 | -- | -- |
Tax History Compared to Growth
Tax History
| Year | Tax Paid | Tax Assessment Tax Assessment Total Assessment is a certain percentage of the fair market value that is determined by local assessors to be the total taxable value of land and additions on the property. | Land | Improvement |
|---|---|---|---|---|
| 2023 | $3,137 | $175,620 | $0 | $175,620 |
| 2022 | $1,402 | $119,940 | $0 | $0 |
| 2021 | $1,408 | $116,450 | $0 | $0 |
| 2020 | $1,388 | $114,850 | $0 | $0 |
| 2019 | $1,389 | $112,270 | $0 | $112,270 |
| 2018 | $2,137 | $108,480 | $0 | $108,480 |
| 2017 | $1,996 | $97,750 | $0 | $97,750 |
| 2016 | $601 | $52,100 | $0 | $0 |
| 2015 | $614 | $51,740 | $0 | $0 |
| 2014 | $608 | $51,330 | $0 | $0 |
Agents Affiliated with this Home
-
Pamela Reynolds

Seller's Agent in 2025
Pamela Reynolds
RE/MAX
(321) 720-5654
10 in this area
58 Total Sales
-
Millie Moreno

Seller's Agent in 2022
Millie Moreno
Engel&Voelkers Melb Beachside
(321) 557-3413
3 in this area
70 Total Sales
-
K
Seller's Agent in 2018
Kaila Johnsen
RE/MAX
-
E
Buyer's Agent in 2018
Elena Samorukova
Engel & Voelkers Melb. Central
-
A
Seller's Agent in 2016
Amy Yunker Gray
RE/MAX Interactive
-
R
Buyer's Agent in 2016
R. Shaun Ferguson
CENTURY 21 Baytree Realty
Map
Source: Space Coast MLS (Space Coast Association of REALTORS®)
MLS Number: 1047362
APN: 28-37-16-00-00024.H-0000.00
- 110 Colibri Way Unit 106
- 110 Colibri Way Unit 102
- 198 Hidden Woods Place
- 207 Hidden Woods Place
- 3847 Town Square Blvd Unit 30
- 3848 Town Square Blvd Unit 22
- 4365 Negal Cir
- 4095 Negal Cir
- 4335 Negal Cir
- 791 Indian Oaks Dr
- 4315 Negal Cir
- 3551 D'Avinci Way Unit 3037
- 3512 D'Avinci Way Unit 1013
- 740 Indian Oaks Dr
- 3573 Osceola Dr
- 3583 Osceola Dr
- 3593 Osceola Dr
- 4150 Negal Cir
- 4049 Wilkes Dr
- 4210 Negal Cir
