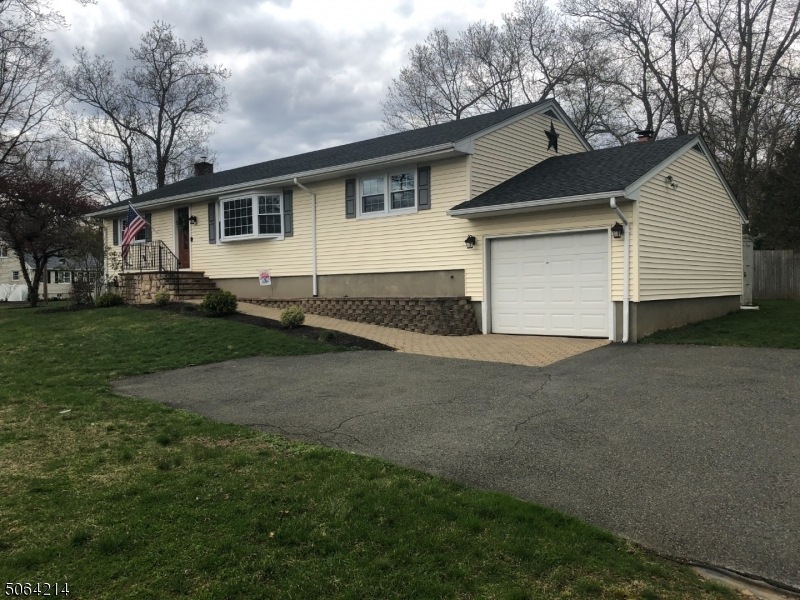
$349,900
- 3 Beds
- 1 Bath
- 100 Unger Ave
- Stanhope, NJ
Step into comfort and style with this beautifully refreshed single-family residence, ideally situated on a desirable corner lot. Featuring three inviting bedrooms and a spotless, updated bathroom, this home offers a perfect blend of charm and modern convenience.Enjoy stylish upgrades throughout, including brand-new vinyl flooring and a fresh, neutral color palette that complements any d cor. At
Mary Blanchard WEICHERT REALTORS
