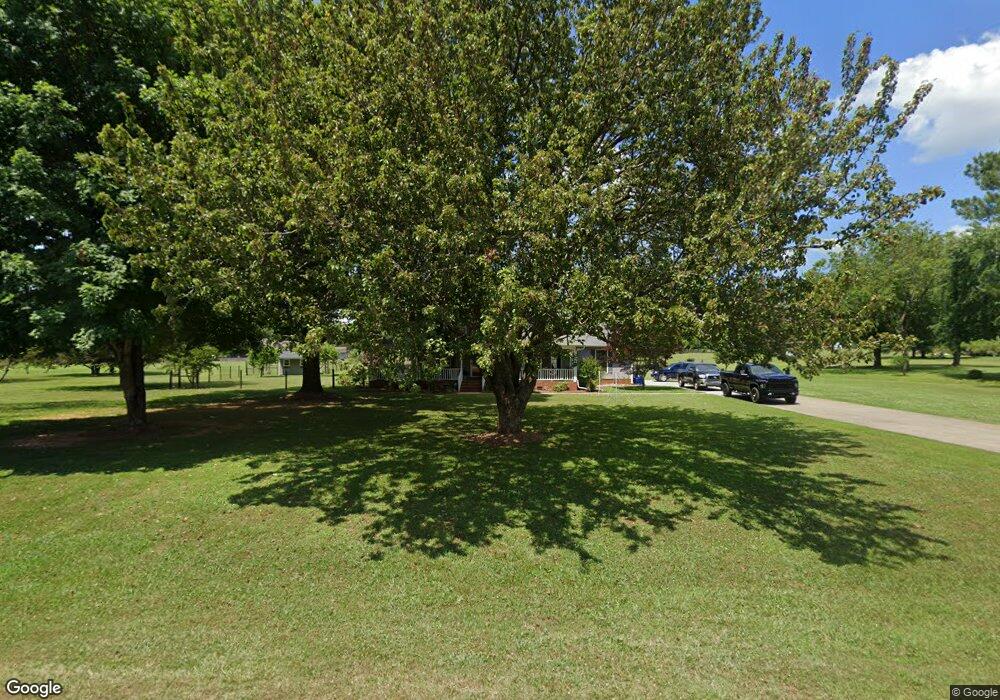115 Wheat Ridge Rd NE Huntsville, AL 35811
Moores Mill NeighborhoodEstimated Value: $266,000 - $346,000
--
Bed
1
Bath
1,934
Sq Ft
$153/Sq Ft
Est. Value
About This Home
This home is located at 115 Wheat Ridge Rd NE, Huntsville, AL 35811 and is currently estimated at $295,316, approximately $152 per square foot. 115 Wheat Ridge Rd NE is a home with nearby schools including Mt Carmel Elementary School, Riverton Intermediate School, and Buckhorn Middle School.
Ownership History
Date
Name
Owned For
Owner Type
Purchase Details
Closed on
May 19, 2022
Sold by
Spacek David J and Spacek Susan J
Bought by
Spacek Family Living Trust
Current Estimated Value
Purchase Details
Closed on
Aug 31, 2006
Sold by
Hopper Gary R and Hopper Donna M
Bought by
Spacek David J and Spacek Susan J
Home Financials for this Owner
Home Financials are based on the most recent Mortgage that was taken out on this home.
Original Mortgage
$120,000
Interest Rate
6.73%
Mortgage Type
New Conventional
Create a Home Valuation Report for This Property
The Home Valuation Report is an in-depth analysis detailing your home's value as well as a comparison with similar homes in the area
Home Values in the Area
Average Home Value in this Area
Purchase History
| Date | Buyer | Sale Price | Title Company |
|---|---|---|---|
| Spacek Family Living Trust | -- | Brodowski Michael E | |
| Spacek David J | -- | -- |
Source: Public Records
Mortgage History
| Date | Status | Borrower | Loan Amount |
|---|---|---|---|
| Previous Owner | Spacek David J | $120,000 |
Source: Public Records
Tax History Compared to Growth
Tax History
| Year | Tax Paid | Tax Assessment Tax Assessment Total Assessment is a certain percentage of the fair market value that is determined by local assessors to be the total taxable value of land and additions on the property. | Land | Improvement |
|---|---|---|---|---|
| 2024 | $820 | $26,700 | $1,440 | $25,260 |
| 2023 | $922 | $26,060 | $1,440 | $24,620 |
| 2022 | $810 | $23,620 | $1,440 | $22,180 |
| 2021 | $722 | $21,220 | $1,440 | $19,780 |
| 2020 | $640 | $18,960 | $1,430 | $17,530 |
| 2019 | $611 | $18,170 | $1,430 | $16,740 |
| 2018 | $573 | $17,120 | $0 | $0 |
| 2017 | $555 | $16,640 | $0 | $0 |
| 2016 | $555 | $16,640 | $0 | $0 |
| 2015 | $555 | $16,640 | $0 | $0 |
| 2014 | $549 | $16,480 | $0 | $0 |
Source: Public Records
Map
Nearby Homes
- 202 Frances Amelia Dr NE
- 235 Dormont Dr NE
- 223 Dormont Dr NE
- Lakeside-4 sides Brick Plan at Highland Hills
- Freeport-4 sides Brick Plan at Highland Hills
- Cali-4 sides Brick Plan at Highland Hills
- Kerry-4 sides Brick Plan at Highland Hills
- 220 Valleyside Dr NE
- 341 Ruby Elm Ave NE
- 334 Ruby Elm Ave NE
- 336 Ruby Elm Ave NE
- 340 Ruby Elm Ave NE
- 339 Ruby Elm Ave NE
- 335 Ruby Elm Ave NE
- 338 Ruby Elm Ave NE
- Winston Pennington Ave
- The Winston Plan at Pennington
- The Bennington Plan at Pennington
- The Cambridge Plan at Pennington
- The Charleston Plan at Pennington
- 113 Wheat Ridge Rd NE
- 117 Wheat Ridge Rd NE
- 116 Wheat Ridge Rd NE
- 114 Wheat Ridge Rd NE
- 112 Wheat Ridge Rd NE
- 118 Wheat Ridge Rd NE
- 111 Wheat Ridge Rd NE
- 102 Gristmill Rd NE
- 110 Wheat Ridge Rd NE
- 106 Gristmill Rd NE
- 240 Frances Amelia Dr
- 244 Frances Amelia Dr
- 242 Frances Amelia Dr
- 109 Wheat Ridge Rd NE
- 246 Frances Amelia Dr
- 108 Wheat Ridge Rd NE
- 110 Gristmill Rd NE
- 248 Frances Amelia Dr
- 236 Frances Amelia Dr
- 243 Frances Amelia Dr
