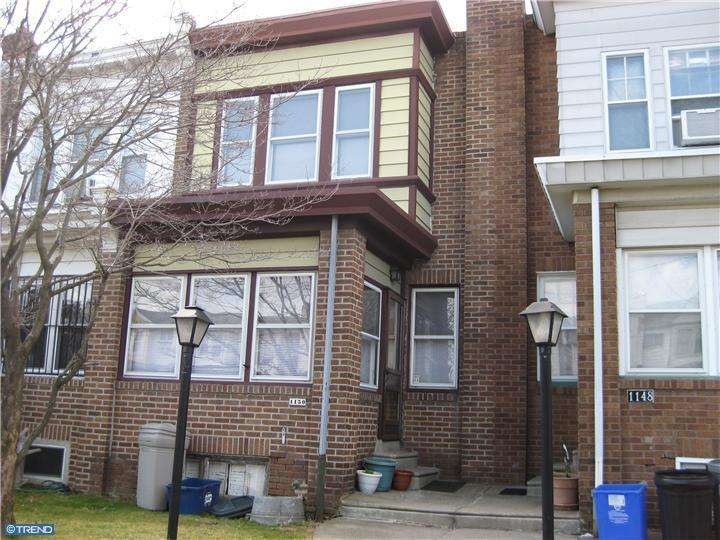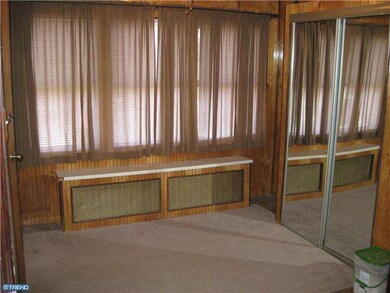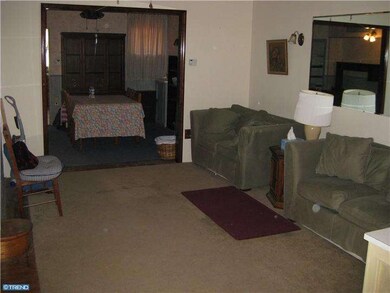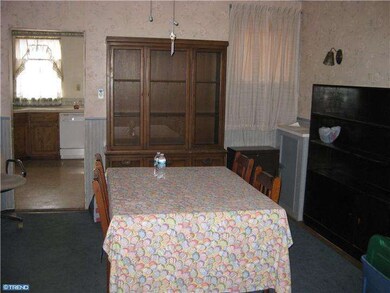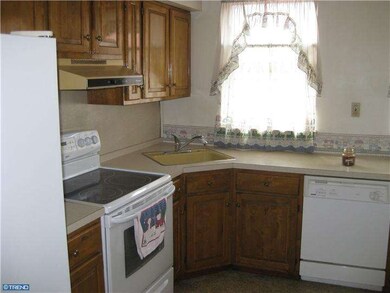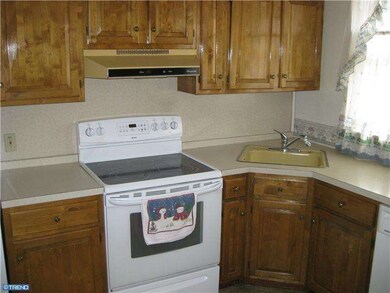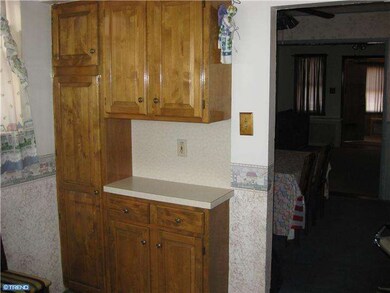
1150 Bridge St Philadelphia, PA 19124
Frankford NeighborhoodHighlights
- Straight Thru Architecture
- 1 Car Attached Garage
- Patio
- Wood Flooring
- Eat-In Kitchen
- Living Room
About This Home
As of May 2013Many new upgrades, for a quick sale. Lovely 3 bedroom, 1 piece ceramic bath home on a desireable block of the Northeast. Huge Sun Parlor Straight Through Property...Nice Size Living Rm and Dining Rm, Newer Oak eat in kitchen, exposed brick, full basement with exit to rear driveway and garage. Plenty of closet space ...Walk to buses and trains.
Townhouse Details
Home Type
- Townhome
Est. Annual Taxes
- $1,304
Year Built
- 1948
Lot Details
- 1,575 Sq Ft Lot
- Lot Dimensions are 16x100
Parking
- 1 Car Attached Garage
- 1 Open Parking Space
Home Design
- Straight Thru Architecture
- Brick Exterior Construction
- Stone Foundation
Interior Spaces
- 1,354 Sq Ft Home
- Property has 2 Levels
- Family Room
- Living Room
- Dining Room
- Eat-In Kitchen
Flooring
- Wood
- Wall to Wall Carpet
Bedrooms and Bathrooms
- 3 Bedrooms
- En-Suite Primary Bedroom
- 1 Full Bathroom
Basement
- Basement Fills Entire Space Under The House
- Laundry in Basement
Outdoor Features
- Patio
Utilities
- Cooling System Mounted In Outer Wall Opening
- Heating System Uses Gas
- Hot Water Heating System
- 100 Amp Service
- Natural Gas Water Heater
Listing and Financial Details
- Tax Lot 322
- Assessor Parcel Number 621025900
Ownership History
Purchase Details
Home Financials for this Owner
Home Financials are based on the most recent Mortgage that was taken out on this home.Purchase Details
Similar Homes in Philadelphia, PA
Home Values in the Area
Average Home Value in this Area
Purchase History
| Date | Type | Sale Price | Title Company |
|---|---|---|---|
| Deed | $70,000 | None Available | |
| Deed | $24,900 | -- |
Property History
| Date | Event | Price | Change | Sq Ft Price |
|---|---|---|---|---|
| 05/29/2025 05/29/25 | For Sale | $160,000 | +128.6% | $118 / Sq Ft |
| 05/17/2013 05/17/13 | Sold | $70,000 | -26.2% | $52 / Sq Ft |
| 04/08/2013 04/08/13 | Price Changed | $94,900 | +26.7% | $70 / Sq Ft |
| 04/02/2013 04/02/13 | Pending | -- | -- | -- |
| 03/15/2013 03/15/13 | For Sale | $74,900 | -- | $55 / Sq Ft |
Tax History Compared to Growth
Tax History
| Year | Tax Paid | Tax Assessment Tax Assessment Total Assessment is a certain percentage of the fair market value that is determined by local assessors to be the total taxable value of land and additions on the property. | Land | Improvement |
|---|---|---|---|---|
| 2025 | $2,087 | $182,600 | $36,520 | $146,080 |
| 2024 | $2,087 | $182,600 | $36,520 | $146,080 |
| 2023 | $2,087 | $149,100 | $29,820 | $119,280 |
| 2022 | $1,555 | $149,100 | $29,820 | $119,280 |
| 2021 | $1,555 | $0 | $0 | $0 |
| 2020 | $1,555 | $0 | $0 | $0 |
| 2019 | $1,492 | $0 | $0 | $0 |
| 2018 | $1,391 | $0 | $0 | $0 |
| 2017 | $1,391 | $0 | $0 | $0 |
| 2016 | $1,391 | $0 | $0 | $0 |
| 2015 | $9,712 | $0 | $0 | $0 |
| 2014 | -- | $99,400 | $20,632 | $78,768 |
| 2012 | -- | $13,344 | $1,960 | $11,384 |
Agents Affiliated with this Home
-
Kevin Tran

Seller's Agent in 2025
Kevin Tran
Concept Realty LLC
(215) 816-2054
3 in this area
91 Total Sales
-
Margaret Waldowski

Seller's Agent in 2013
Margaret Waldowski
RE/MAX
(215) 275-6940
143 Total Sales
-
Tammy Pham
T
Buyer's Agent in 2013
Tammy Pham
Concept Realty LLC
(215) 333-1120
12 Total Sales
Map
Source: Bright MLS
MLS Number: 1003368618
APN: 621025900
- 5242 Sylvester St
- 1116 E Sanger St
- 5310 Rutland St
- 1209 E Sanger St
- 5307 Oakland St
- 5302 Akron St
- 5412 Large St
- 5304 Akron St
- 5230 Castor Ave
- 5357 Oakland St
- 5244 Saul St
- 1132 Haworth St
- 1321 Dyre St
- 1528 E Cheltenham Ave
- 5345 Akron St
- 1214 Haworth St
- 5118 Saul St
- 1221 Wakeling St
- 5422 Akron St
- 5809 Sylvester St
