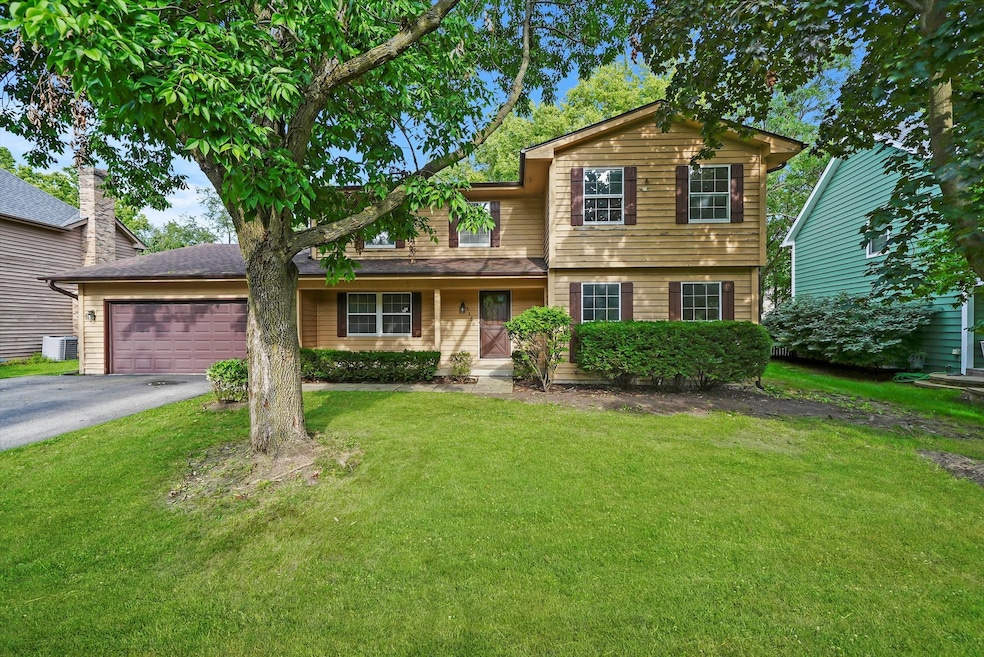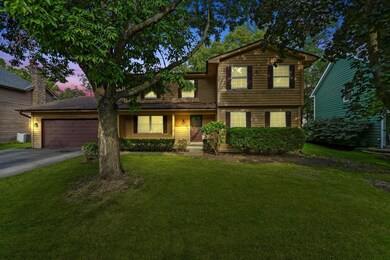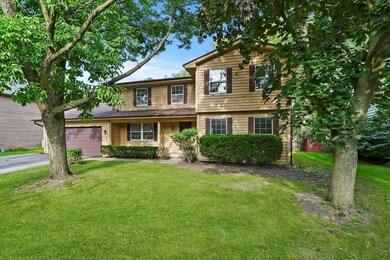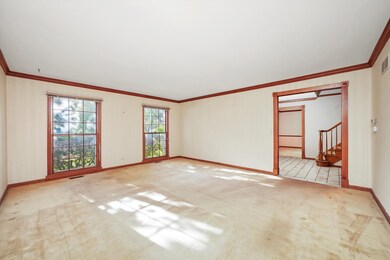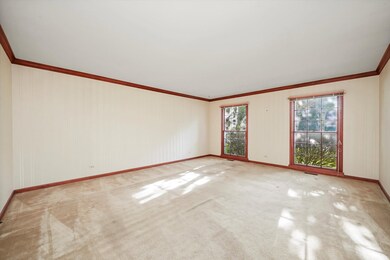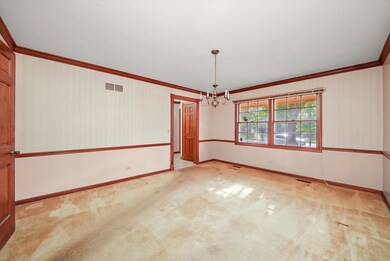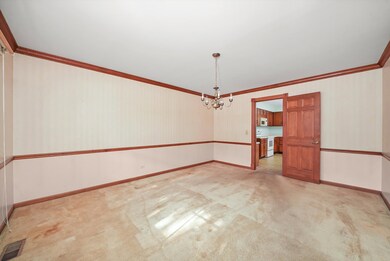
1150 Johnson Dr Naperville, IL 60540
Huntington Hill NeighborhoodHighlights
- 2 Car Attached Garage
- Highlands Elementary School Rated A+
- Forced Air Heating and Cooling System
About This Home
As of September 2024This truly amazing two story home in the sought after Pembrook Commons community has unlimited equity upside and value add potential and should not be overlooked! All the boxes are checked with this home, home has 5 bedrooms where one of the bedrooms is on the main level and can be utilized as a home office leaving 4 spacious bedrooms on the second level. This home also features a formal living room, formal dining room and family room with fireplace off the kitchen. Can open the wall between the family room and kitchen to create a very open layout while boosting equity. This home also offers a basement which is finished, attached 2 car garage and is situated on one of the more sought after lots in the community!! While the interior appears dated look at this as a blank slate waiting to be brought back to life! Do not overlook the potential this home has to offer!
Home Details
Home Type
- Single Family
Est. Annual Taxes
- $12,317
Year Built
- Built in 1983
Parking
- 2 Car Attached Garage
Interior Spaces
- 2,995 Sq Ft Home
- 2-Story Property
- Finished Basement
- Basement Fills Entire Space Under The House
Bedrooms and Bathrooms
- 5 Bedrooms
- 5 Potential Bedrooms
Utilities
- Forced Air Heating and Cooling System
- Lake Michigan Water
Community Details
- Pembroke Commons Subdivision
Ownership History
Purchase Details
Home Financials for this Owner
Home Financials are based on the most recent Mortgage that was taken out on this home.Purchase Details
Home Financials for this Owner
Home Financials are based on the most recent Mortgage that was taken out on this home.Similar Homes in Naperville, IL
Home Values in the Area
Average Home Value in this Area
Purchase History
| Date | Type | Sale Price | Title Company |
|---|---|---|---|
| Special Warranty Deed | $630,000 | Fidelity National Title | |
| Joint Tenancy Deed | $271,000 | First American Title Insuran |
Mortgage History
| Date | Status | Loan Amount | Loan Type |
|---|---|---|---|
| Previous Owner | $75,216 | Unknown | |
| Previous Owner | $400,000 | New Conventional | |
| Previous Owner | $50,000 | Credit Line Revolving | |
| Previous Owner | $391,000 | Unknown | |
| Previous Owner | $328,000 | Unknown | |
| Previous Owner | $41,000 | Unknown | |
| Previous Owner | $330,000 | Unknown | |
| Previous Owner | $200,000 | No Value Available |
Property History
| Date | Event | Price | Change | Sq Ft Price |
|---|---|---|---|---|
| 07/06/2025 07/06/25 | Pending | -- | -- | -- |
| 06/26/2025 06/26/25 | Price Changed | $965,000 | -3.0% | $322 / Sq Ft |
| 06/19/2025 06/19/25 | For Sale | $995,000 | +58.0% | $332 / Sq Ft |
| 09/27/2024 09/27/24 | Sold | $629,800 | +2.6% | $210 / Sq Ft |
| 09/11/2024 09/11/24 | Pending | -- | -- | -- |
| 08/26/2024 08/26/24 | For Sale | $613,600 | -- | $205 / Sq Ft |
Tax History Compared to Growth
Tax History
| Year | Tax Paid | Tax Assessment Tax Assessment Total Assessment is a certain percentage of the fair market value that is determined by local assessors to be the total taxable value of land and additions on the property. | Land | Improvement |
|---|---|---|---|---|
| 2023 | $12,317 | $197,550 | $68,420 | $129,130 |
| 2022 | $12,397 | $197,550 | $68,420 | $129,130 |
| 2021 | $11,949 | $190,080 | $65,830 | $124,250 |
| 2020 | $11,696 | $186,670 | $64,650 | $122,020 |
| 2019 | $11,360 | $178,590 | $61,850 | $116,740 |
| 2018 | $11,363 | $178,590 | $61,850 | $116,740 |
| 2017 | $11,138 | $172,560 | $59,760 | $112,800 |
| 2016 | $10,920 | $166,320 | $57,600 | $108,720 |
| 2015 | $10,857 | $156,620 | $54,240 | $102,380 |
| 2014 | $10,792 | $150,990 | $52,290 | $98,700 |
| 2013 | $10,630 | $151,360 | $52,420 | $98,940 |
Agents Affiliated with this Home
-
Trevor Pauling

Seller's Agent in 2025
Trevor Pauling
john greene Realtor
(630) 217-3728
2 in this area
140 Total Sales
-
Ryan Smith

Seller's Agent in 2024
Ryan Smith
RE/MAX Premier
(312) 810-9680
1 in this area
811 Total Sales
Map
Source: Midwest Real Estate Data (MRED)
MLS Number: 12145943
APN: 08-29-201-023
- 1125 Huntleigh Dr
- 1091 Johnson Dr
- 1242 Hobson Oaks Dr
- 1208 Hamilton Ln
- 25W710 75th St
- 913 Turnbridge Cir
- 841 Turnbridge Cir
- 1239 Oxford Ln
- 1216 Tranquility Ct
- 8S452 Bell Dr
- 1168 Banbury Cir
- 809 S Charles Ave
- 1109 E Gartner Rd
- 1386 Old Dominion Ct
- 407 Brad Ct
- 1507 Eton Ln
- 1509 Shiva Ln
- 1530 Orchard Cir Unit 3902B
- 908 Julian Ct
- 1235 Cheshire Ave
