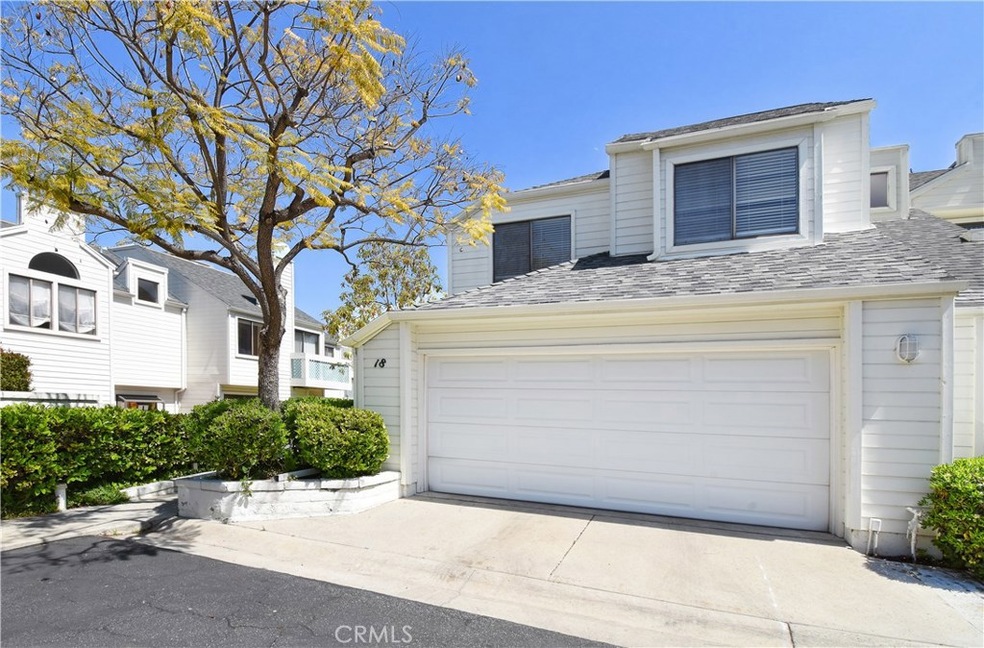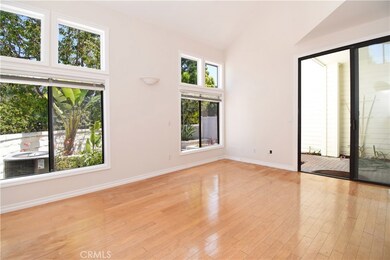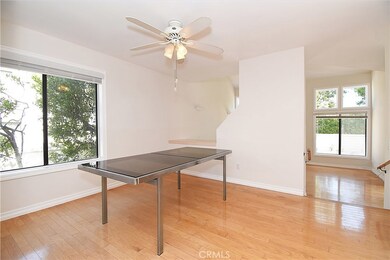
1150 W Capitol Dr San Pedro, CA 90732
Highlights
- Primary Bedroom Suite
- Open Floorplan
- Wood Flooring
- Rudecinda Sepulveda Dodson Middle Rated A-
- Two Story Ceilings
- Pool View
About This Home
As of May 2020Located in the "Bay Watch" gated community is this 3 bedroom/3 bath home. It is located at the end of the first cul de sac not far from the from the complex entry. There is guest parking nearby. As you walk along the path at the end of the cul de sac, there is a separate entrance into the unit. The entry living area includes a large kitchen with breakfast bar, a separate dining area, and family/living room. The high ceilings and lots of windows overlook the garden/patio and give it lots of light. To the right of the entry is the laundry, half bath, and 2 car garage. The garden/patio overlooks the community pool and spa area. Upstairs is the master suite with vaulted ceiling and walk-in closet. There is also a space that could be an office, sitting area, or studio. At the end of the hall are the other 2 bedrooms and bath. Freshly painted with hardwood floors. Easy to show. Check out the virtual tour by clicking on the VT icon next to the main photo or copy and paste this link into your browser https://www.seetheproperty.com/u/343884
Last Agent to Sell the Property
Estate Properties License #00868304 Listed on: 03/31/2020

Townhouse Details
Home Type
- Townhome
Est. Annual Taxes
- $9,502
Year Built
- Built in 1982
HOA Fees
- $537 Monthly HOA Fees
Parking
- 2 Car Direct Access Garage
- Parking Available
- Automatic Gate
Home Design
- Turnkey
- Planned Development
Interior Spaces
- 1,747 Sq Ft Home
- Open Floorplan
- Two Story Ceilings
- Blinds
- Entryway
- Family Room with Fireplace
- Dining Room
- Wood Flooring
- Pool Views
- Laundry Room
Kitchen
- Breakfast Bar
- Dishwasher
- Tile Countertops
- Disposal
Bedrooms and Bathrooms
- 3 Bedrooms
- All Upper Level Bedrooms
- Primary Bedroom Suite
- Walk-In Closet
- <<tubWithShowerToken>>
Additional Features
- Enclosed patio or porch
- 1 Common Wall
- Forced Air Heating and Cooling System
Listing and Financial Details
- Tax Lot 6
- Tax Tract Number 32596
- Assessor Parcel Number 7445003045
Community Details
Overview
- 162 Units
- Bay Watch Association
Recreation
- Community Pool
- Community Spa
Ownership History
Purchase Details
Purchase Details
Home Financials for this Owner
Home Financials are based on the most recent Mortgage that was taken out on this home.Similar Homes in San Pedro, CA
Home Values in the Area
Average Home Value in this Area
Purchase History
| Date | Type | Sale Price | Title Company |
|---|---|---|---|
| Interfamily Deed Transfer | -- | None Available | |
| Interfamily Deed Transfer | -- | Equity Title |
Mortgage History
| Date | Status | Loan Amount | Loan Type |
|---|---|---|---|
| Closed | $50,000 | Credit Line Revolving | |
| Closed | $143,000 | No Value Available | |
| Closed | $191,000 | Unknown |
Property History
| Date | Event | Price | Change | Sq Ft Price |
|---|---|---|---|---|
| 02/07/2024 02/07/24 | Rented | $3,500 | 0.0% | -- |
| 02/02/2024 02/02/24 | Under Contract | -- | -- | -- |
| 01/08/2024 01/08/24 | For Rent | $3,500 | 0.0% | -- |
| 05/11/2020 05/11/20 | Sold | $600,000 | -1.6% | $343 / Sq Ft |
| 03/31/2020 03/31/20 | For Sale | $610,000 | -- | $349 / Sq Ft |
Tax History Compared to Growth
Tax History
| Year | Tax Paid | Tax Assessment Tax Assessment Total Assessment is a certain percentage of the fair market value that is determined by local assessors to be the total taxable value of land and additions on the property. | Land | Improvement |
|---|---|---|---|---|
| 2024 | $9,502 | $769,895 | $444,666 | $325,229 |
| 2023 | $9,318 | $754,800 | $435,948 | $318,852 |
| 2022 | $5,266 | $436,557 | $134,290 | $302,267 |
| 2021 | $5,193 | $427,998 | $131,657 | $296,341 |
| 2019 | $5,037 | $415,305 | $127,753 | $287,552 |
| 2018 | $4,992 | $407,163 | $125,249 | $281,914 |
| 2016 | $4,757 | $391,355 | $120,387 | $270,968 |
| 2015 | $4,687 | $385,477 | $118,579 | $266,898 |
| 2014 | $4,706 | $377,927 | $116,257 | $261,670 |
Agents Affiliated with this Home
-
Frank Camello

Seller's Agent in 2024
Frank Camello
Califano Realty
(310) 962-1396
3 in this area
4 Total Sales
-
Cindy Chew

Seller's Agent in 2020
Cindy Chew
RE/MAX
(310) 753-6738
3 in this area
40 Total Sales
-
Yvette Hitchens

Buyer's Agent in 2020
Yvette Hitchens
Pacific Estates
(562) 661-5845
2 in this area
50 Total Sales
Map
Source: California Regional Multiple Listing Service (CRMLS)
MLS Number: PV20067038
APN: 7445-003-154
- 1150 W Capitol Dr Unit 76
- 1150 W Capitol Dr Unit 112
- 1150 W Capitol Dr Unit 32
- 1150 W Capitol Dr Unit 89
- 1129 W Capitol Dr Unit 6
- 1129 W Capitol Dr Unit 29
- 1129 W Capitol Dr Unit 7
- 1406 Brett Place Unit 209
- 1406 Brett Place Unit 112
- 1301 Via Sebastian Unit 24
- 28708 Mount Sawtooth Dr
- 1306 W Park Western Dr Unit 141
- 1430 Brett Place Unit 12
- 1442 Brett Place Unit 31
- 1440 Brett Place Unit 62
- 1441 Brett Place Unit 148
- 1441 Brett Place Unit 136
- 1441 Brett Place Unit 348
- 1360 W Capitol Dr Unit 342
- 1360 W Capitol Dr Unit 334





