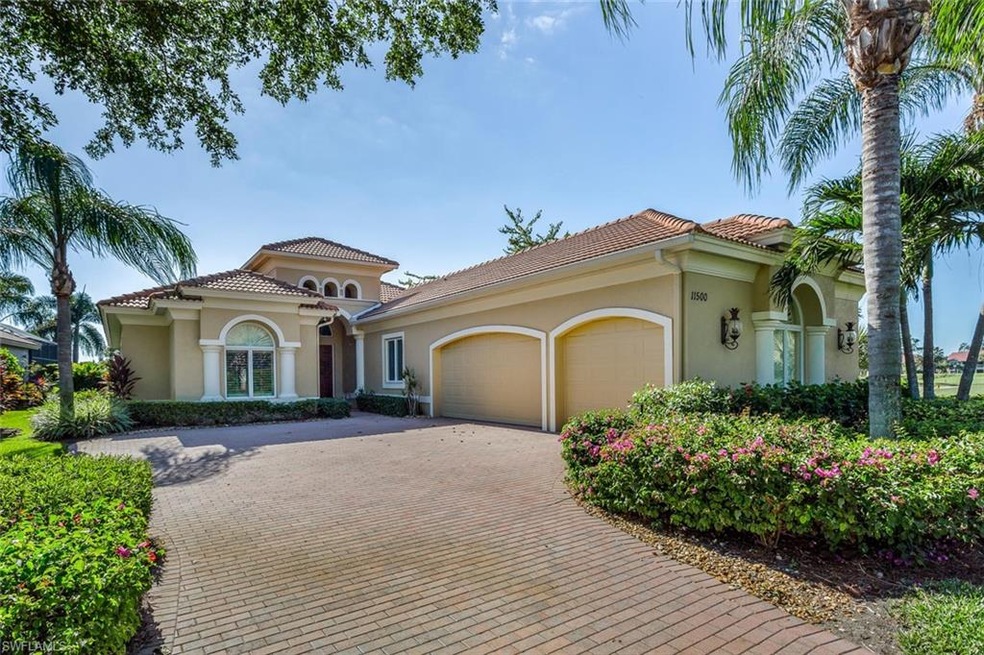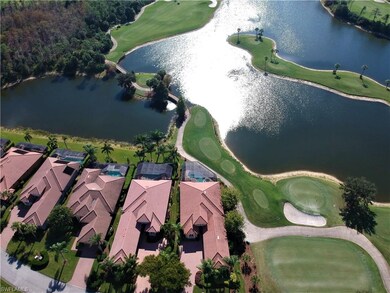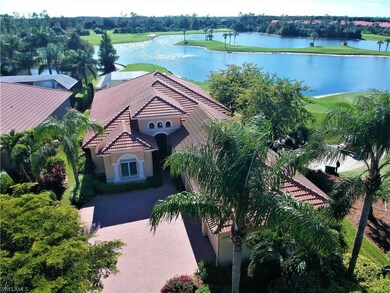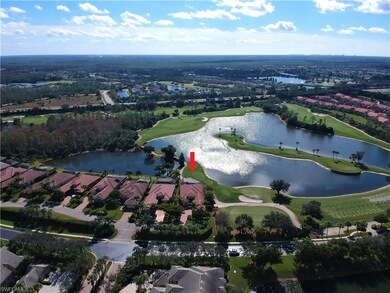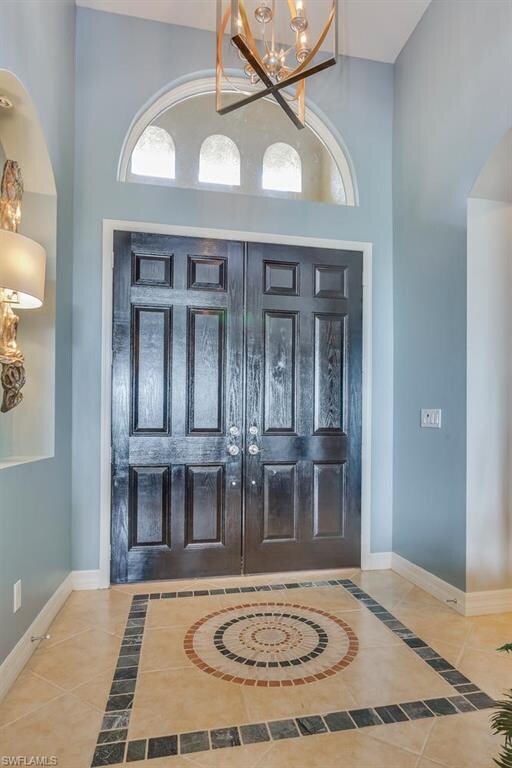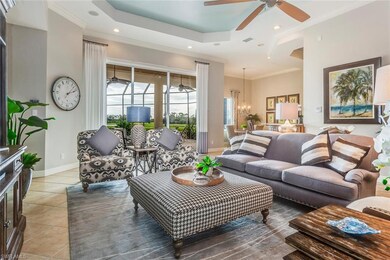
11500 Amalfi Way Estero, FL 33928
Grandezza NeighborhoodEstimated Value: $967,006 - $1,045,000
Highlights
- Lake Front
- Golf Course Community
- Gated with Attendant
- Pinewoods Elementary School Rated A-
- Community Cabanas
- Two Primary Bedrooms
About This Home
As of February 2019Combine a high quality build with stunning dí©cor and the result is an exquisite home which is exactly what you'll find at 11500 Amalfi Way. Attention to detail is immediately evident and consistent throughout this striking home. The ideal floor plan offers four bedrooms plus a handsomely outfitted den, three full baths and a three car garage. The oversized lanai includes cozy seating around a fire pit in addition to an outdoor kitchen area, and a heated pool and spa. The site is just east of the 10th hole of the 18 hole championship course designed by Darwin Sharpe III. This is the ultimate location for the true Golf enthusiast. Yes, they're playing close to the house, and yes, it's great to watch! Santa Lucia is an intimate neighborhood of just 21 homes, ideally located near the Club and the south community gate. Sold turnkey, this home is an outstanding value considering the superior quality of the furnishings and dí©cor. It would take thousands of dollars to duplicate the interior. Grandezza is a socially active community with exceptional amenities in a great Estero location close to shopping, dining, the beaches and the airport. See attached sheet for special features.
Last Listed By
Royal Shell Real Estate, Inc. License #BEAR-3130294 Listed on: 01/03/2019

Home Details
Home Type
- Single Family
Est. Annual Taxes
- $7,978
Year Built
- Built in 2006
Lot Details
- 0.32 Acre Lot
- Lot Dimensions: 72
- Lake Front
- South Facing Home
- Gated Home
- Sprinkler System
- Property is zoned MPD
HOA Fees
Parking
- 3 Car Attached Garage
- Automatic Garage Door Opener
- Deeded Parking
Property Views
- Lake
- Golf Course
Home Design
- Turnkey
- Concrete Block With Brick
- Stucco
- Tile
Interior Spaces
- 2,750 Sq Ft Home
- 1-Story Property
- Tray Ceiling
- Vaulted Ceiling
- 8 Ceiling Fans
- Ceiling Fan
- Electric Shutters
- Casement Windows
- French Doors
- Great Room
- Breakfast Room
- Formal Dining Room
- Den
- Screened Porch
Kitchen
- Breakfast Bar
- Self-Cleaning Oven
- Range
- Microwave
- Dishwasher
- Disposal
Flooring
- Wood
- Carpet
- Tile
Bedrooms and Bathrooms
- 4 Bedrooms
- Double Master Bedroom
- Split Bedroom Floorplan
- Walk-In Closet
- 3 Full Bathrooms
- Dual Sinks
- Bathtub With Separate Shower Stall
Laundry
- Laundry Room
- Dryer
- Washer
- Laundry Tub
Home Security
- Monitored
- High Impact Windows
- Fire and Smoke Detector
Pool
- Concrete Pool
- Heated In Ground Pool
- Heated Spa
- In Ground Spa
- Pool Equipment Stays
Schools
- School Choice Elementary And Middle School
- Shool Choice High School
Utilities
- Central Heating and Cooling System
- Underground Utilities
- High Speed Internet
- Cable TV Available
Listing and Financial Details
- Assessor Parcel Number 25-46-25-E1-26000.0010
Community Details
Overview
- $1,500 Secondary HOA Transfer Fee
- Private Membership Available
Amenities
- Restaurant
- Clubhouse
Recreation
- Golf Course Community
- Tennis Courts
- Bocce Ball Court
- Exercise Course
- Community Cabanas
- Putting Green
Security
- Gated with Attendant
Ownership History
Purchase Details
Purchase Details
Home Financials for this Owner
Home Financials are based on the most recent Mortgage that was taken out on this home.Purchase Details
Home Financials for this Owner
Home Financials are based on the most recent Mortgage that was taken out on this home.Purchase Details
Home Financials for this Owner
Home Financials are based on the most recent Mortgage that was taken out on this home.Purchase Details
Home Financials for this Owner
Home Financials are based on the most recent Mortgage that was taken out on this home.Similar Homes in the area
Home Values in the Area
Average Home Value in this Area
Purchase History
| Date | Buyer | Sale Price | Title Company |
|---|---|---|---|
| Downes Luis N | $100 | None Listed On Document | |
| Downes Luis N | $298,000 | Attorney | |
| Downes Luis N | $745,000 | Bonita Title Inc | |
| Humphrey James E | $650,000 | Florida Title & Guarantee Ag | |
| Swap Roger A | $950,000 | None Available |
Mortgage History
| Date | Status | Borrower | Loan Amount |
|---|---|---|---|
| Previous Owner | Downes Luis N | $596,000 | |
| Previous Owner | Humphrey James E | $487,500 | |
| Previous Owner | Swap Roger A | $164,418 | |
| Previous Owner | Swap Roger A | $288,550 | |
| Previous Owner | Swap Roger A | $300,000 |
Property History
| Date | Event | Price | Change | Sq Ft Price |
|---|---|---|---|---|
| 02/28/2019 02/28/19 | Sold | $745,000 | -1.8% | $271 / Sq Ft |
| 01/11/2019 01/11/19 | Pending | -- | -- | -- |
| 01/03/2019 01/03/19 | For Sale | $759,000 | +16.8% | $276 / Sq Ft |
| 12/15/2015 12/15/15 | Sold | $650,000 | -3.7% | $121 / Sq Ft |
| 10/07/2015 10/07/15 | Pending | -- | -- | -- |
| 09/04/2015 09/04/15 | For Sale | $674,900 | -- | $126 / Sq Ft |
Tax History Compared to Growth
Tax History
| Year | Tax Paid | Tax Assessment Tax Assessment Total Assessment is a certain percentage of the fair market value that is determined by local assessors to be the total taxable value of land and additions on the property. | Land | Improvement |
|---|---|---|---|---|
| 2024 | $10,550 | $768,582 | -- | -- |
| 2023 | $9,822 | $698,711 | $0 | $0 |
| 2022 | $8,944 | $635,192 | $0 | $0 |
| 2021 | $8,154 | $577,447 | $123,950 | $453,497 |
| 2020 | $7,871 | $541,809 | $121,640 | $420,169 |
| 2019 | $7,553 | $546,663 | $107,044 | $439,619 |
| 2018 | $7,758 | $550,708 | $107,044 | $443,664 |
| 2017 | $7,978 | $551,506 | $142,725 | $408,781 |
| 2016 | $8,479 | $573,766 | $142,725 | $431,041 |
| 2015 | $9,582 | $598,879 | $111,500 | $487,379 |
Agents Affiliated with this Home
-
Sue Ellen Mathers

Seller's Agent in 2019
Sue Ellen Mathers
Royal Shell Real Estate, Inc.
(239) 877-2726
71 Total Sales
-
B
Seller's Agent in 2015
Bob Schmidt
Berkshire Hathaway FL Realty
-
R
Buyer's Agent in 2015
Robert Nemec
Royal Shell Real Estate, Inc.
Map
Source: Multiple Listing Service of Bonita Springs-Estero
MLS Number: 218082559
APN: 25-46-25-E1-26000.0010
- 20161 Seagrove St Unit 106
- 20151 Seagrove St Unit 207
- 20141 Seagrove St Unit 308
- 20196 Markward Crossing
- 20130 Seagrove St Unit 2502
- 20130 Seagrove St Unit 2508
- 20231 Calice Ct Unit 2703
- 20251 Calice Ct Unit 2503
- 20111 Seagrove St Unit 604
- 20200 Calice Ct Unit 102
- 20210 Calice Ct Unit 202
- 20101 Seagrove St Unit 705
- 20281 Calice Ct Unit 2201
- 20091 Seagrove St Unit 801
- 20090 Seagrove St Unit 2103
- 19753 Markward Crossing
- 11500 Amalfi Way
- 11504 Amalfi Way
- 11508 Amalfi Way
- 11512 Amalfi Way
- 20160 Seagrove St Unit 2806
- 20160 Seagrove St Unit 2808
- 20160 Seagrove St Unit 2801
- 20160 Seagrove St Unit 2805
- 20160 Seagrove St Unit 2802
- 20160 Seagrove St Unit 2803
- 20160 Seagrove St Unit 2804
- 20160 Seagrove St Unit 2807
- 11516 Amalfi Way
- 11520 Amalfi Way
- 20161 Seagrove St Unit 104
- 20161 Seagrove St Unit 101
- 20161 Seagrove St Unit 103
- 20161 Seagrove St Unit 105
- 20161 Seagrove St Unit 107
- 20161 Seagrove St Unit 108
