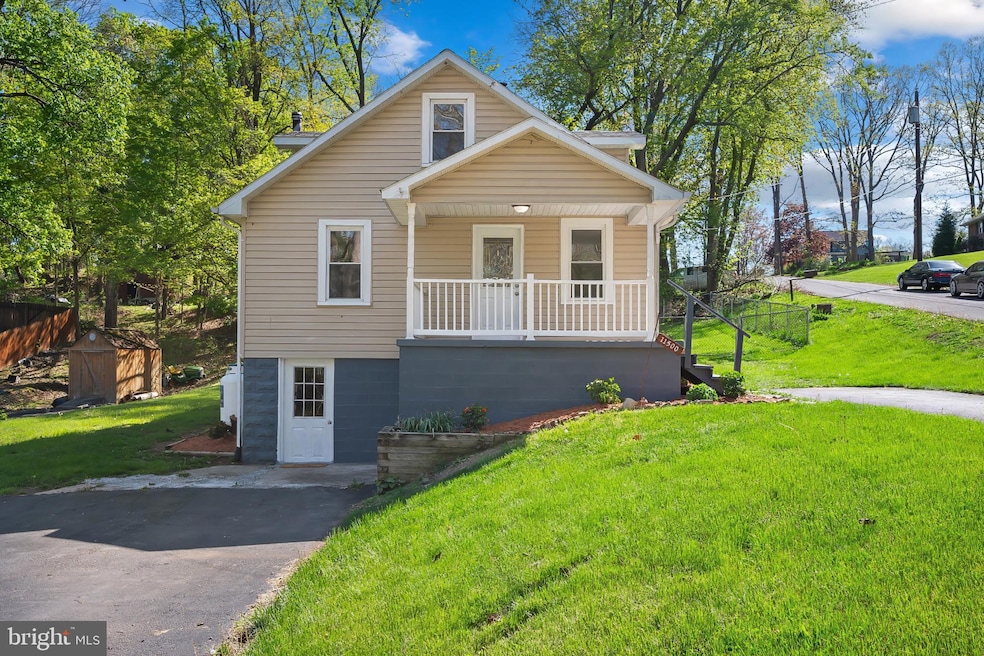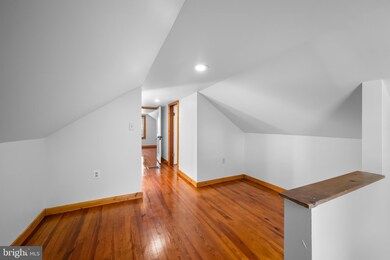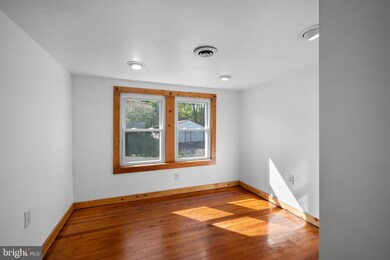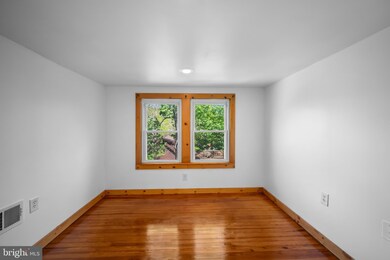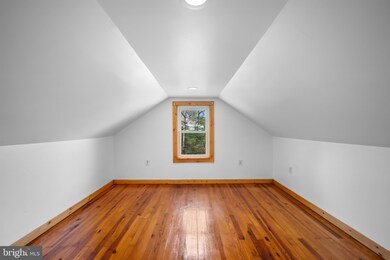
11500 Boardwalk Ave NE Cumberland, MD 21502
Highlights
- Cape Cod Architecture
- No HOA
- 90% Forced Air Heating and Cooling System
- Solid Hardwood Flooring
About This Home
As of June 2025Welcome Home to 11500 Boardwalk Ave Ne . Price Improved, motivated Seller.
Why rent when you can own this beautifully refreshed and updated home at an incredible price? The motivated seller is ready to make a deal — don’t miss this opportunity!
Main Level Highlights:
1 spacious bedroom
Gleaming hardwood floors
Stunning brand-new kitchen with granite countertops, stainless steel appliances (built-in microwave, no dishwasher), and a modern backsplash
Fully remodeled bathroom with new ceramic tile, vanity, toilet, and updated lighting
Bright living room and separate dining area
Laundry room with brand new washer and dryer
Freshly repainted throughout — move-in ready!
Basement Features:
Freshly painted flooring
Large storage area with windows and walkout access
Bonus storage space under the front porch
Parking & Exterior:
Huge parking pad fitting at least 4 cars
Additional driveway parking for 2 more vehicles
Fully fenced backyard — perfect for gatherings, pets, and more!
Upper Level:
3 bedrooms + loft area — great for work-from-home space or playroom
Beautiful polished hardwood floors
Roof is approximately only 2 years old!
Easy to show — and ready for you to call it home!
You must visit in person to appreciate all the updates and the wonderful space.
For questions or private showings, contact the helpful and cheerful listing agent today!
Last Agent to Sell the Property
RE/MAX Realty Group License #579232 Listed on: 04/29/2025

Home Details
Home Type
- Single Family
Est. Annual Taxes
- $1,372
Year Built
- Built in 1945
Lot Details
- 0.27 Acre Lot
Home Design
- Cape Cod Architecture
- Slab Foundation
- Shingle Roof
- Vinyl Siding
Interior Spaces
- Property has 3 Levels
Flooring
- Solid Hardwood
- Laminate
Bedrooms and Bathrooms
- 1 Full Bathroom
Finished Basement
- Walk-Out Basement
- Basement Fills Entire Space Under The House
- Interior Basement Entry
- Basement Windows
Parking
- 6 Parking Spaces
- 6 Driveway Spaces
- Private Parking
Utilities
- 90% Forced Air Heating and Cooling System
- Heat Pump System
- Heating System Powered By Owned Propane
- Electric Water Heater
Community Details
- No Home Owners Association
- Bowmans Subdivision
Listing and Financial Details
- Tax Lot 126
- Assessor Parcel Number 0105022916
Ownership History
Purchase Details
Home Financials for this Owner
Home Financials are based on the most recent Mortgage that was taken out on this home.Purchase Details
Purchase Details
Home Financials for this Owner
Home Financials are based on the most recent Mortgage that was taken out on this home.Purchase Details
Home Financials for this Owner
Home Financials are based on the most recent Mortgage that was taken out on this home.Purchase Details
Home Financials for this Owner
Home Financials are based on the most recent Mortgage that was taken out on this home.Purchase Details
Home Financials for this Owner
Home Financials are based on the most recent Mortgage that was taken out on this home.Purchase Details
Home Financials for this Owner
Home Financials are based on the most recent Mortgage that was taken out on this home.Purchase Details
Similar Homes in Cumberland, MD
Home Values in the Area
Average Home Value in this Area
Purchase History
| Date | Type | Sale Price | Title Company |
|---|---|---|---|
| Special Warranty Deed | $85,000 | None Listed On Document | |
| Trustee Deed | $77,000 | None Listed On Document | |
| Deed | $98,000 | None Available | |
| Deed | $81,000 | Attorney | |
| Deed | $85,000 | -- | |
| Deed | $85,000 | -- | |
| Deed | -- | -- | |
| Deed | $40,500 | -- |
Mortgage History
| Date | Status | Loan Amount | Loan Type |
|---|---|---|---|
| Previous Owner | $94,949 | New Conventional | |
| Previous Owner | $83,290 | New Conventional | |
| Previous Owner | $82,450 | New Conventional | |
| Previous Owner | $82,450 | New Conventional | |
| Previous Owner | $56,000 | No Value Available | |
| Previous Owner | $56,000 | Stand Alone Refi Refinance Of Original Loan | |
| Closed | -- | No Value Available |
Property History
| Date | Event | Price | Change | Sq Ft Price |
|---|---|---|---|---|
| 06/27/2025 06/27/25 | Sold | $170,000 | -5.5% | $139 / Sq Ft |
| 05/13/2025 05/13/25 | Pending | -- | -- | -- |
| 05/07/2025 05/07/25 | Price Changed | $179,900 | -7.7% | $147 / Sq Ft |
| 04/29/2025 04/29/25 | For Sale | $194,900 | +129.3% | $159 / Sq Ft |
| 10/25/2024 10/25/24 | Sold | $85,000 | -5.5% | $69 / Sq Ft |
| 10/08/2024 10/08/24 | Pending | -- | -- | -- |
| 09/27/2024 09/27/24 | For Sale | $89,900 | -4.4% | $73 / Sq Ft |
| 04/12/2019 04/12/19 | Sold | $94,000 | -0.9% | $77 / Sq Ft |
| 02/28/2019 02/28/19 | Pending | -- | -- | -- |
| 02/25/2019 02/25/19 | For Sale | $94,900 | -- | $78 / Sq Ft |
Tax History Compared to Growth
Tax History
| Year | Tax Paid | Tax Assessment Tax Assessment Total Assessment is a certain percentage of the fair market value that is determined by local assessors to be the total taxable value of land and additions on the property. | Land | Improvement |
|---|---|---|---|---|
| 2024 | $1,330 | $112,067 | $0 | $0 |
| 2023 | $1,064 | $97,900 | $10,200 | $87,700 |
| 2022 | $1,100 | $92,633 | $0 | $0 |
| 2021 | $1,028 | $87,367 | $0 | $0 |
| 2020 | $975 | $82,100 | $10,200 | $71,900 |
| 2019 | $974 | $82,033 | $0 | $0 |
| 2018 | $964 | $81,967 | $0 | $0 |
| 2017 | $956 | $81,900 | $0 | $0 |
| 2016 | $0 | $81,100 | $0 | $0 |
| 2015 | $947 | $80,300 | $0 | $0 |
| 2014 | $947 | $79,500 | $0 | $0 |
Agents Affiliated with this Home
-
Joaquin Cerritos

Seller's Agent in 2025
Joaquin Cerritos
Remax Realty Group
(301) 404-2783
288 Total Sales
-
Chrissy Schultz

Buyer's Agent in 2025
Chrissy Schultz
Long & Foster Real Estate, Inc.
(240) 505-4254
31 Total Sales
-
Mark Van Tyne

Seller's Agent in 2024
Mark Van Tyne
Julian Agency Real Estate
(301) 777-3292
113 Total Sales
-
Dennis Murray

Seller's Agent in 2019
Dennis Murray
Century 21 Potomac West
(240) 580-0379
279 Total Sales
-
Seth Loar

Buyer's Agent in 2019
Seth Loar
Coldwell Banker Premier
(301) 876-0676
331 Total Sales
Map
Source: Bright MLS
MLS Number: MDAL2011584
APN: 05-022916
- 12401 Amherst Ave NE
- 11218 Brown Hill Rd NE
- 600 Wellington Ln
- 12212 Bedford Rd NE
- 11313 Morningside Dr NE
- 1612 Bedford St
- 0 St Unit MDAL2010244
- 501 Warren St
- 0 Shades Rr Unit MDAL2012350
- 13400 Bealls Mill Rd NE
- 531 Lowell Ave
- 13900 Schellsburg Rd
- 805 Bedford St
- 714 Lincoln St
- 712 Lincoln St
- 10109 Golf Creek Dr NE
- 13925 Ellerslie Rd
- 806 Elmwood Ln
- 618 Bedford St
- 809 Maplewood Ln
