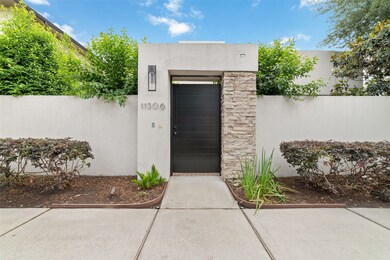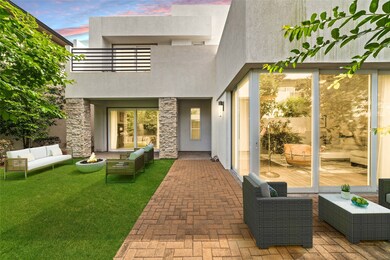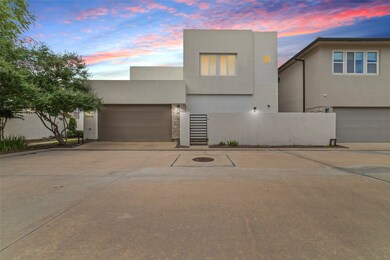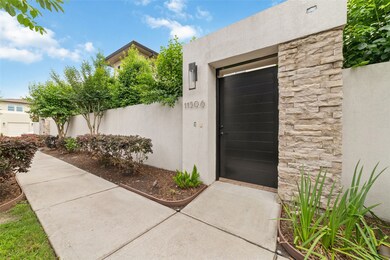
11506 Royal Tower Place Houston, TX 77082
Westchase NeighborhoodEstimated payment $5,980/month
Highlights
- Fitness Center
- Clubhouse
- Contemporary Architecture
- Gated Community
- Deck
- Wood Flooring
About This Home
Sophisticated living in West Houston’s expertly designed, maintenance-free, guard-gated community! Striking villa blends clean lines with a private turf yard, balcony, and incredible indoor-outdoor flow via sliding patio doors. Inside, enjoy a downstairs primary suite, upstairs guest suites and loft space, 3" oak plank floors, Eggersmann cabinetry, and Miele appliances including gas cooktop and built-in refrigerator. Control4 home automation, Andersen low-E windows, tankless water heater, and high-efficiency HVAC offer ultimate efficiency. W/D stay. Easy commute to Energy Corridor, Galleria, Downtown, and Med Center. HOA dues include exterior home and roof maintenance, private trash pickup, full landscaping, gym, clubhouse, gates, and more, designed for effortless living. This free-standing corner lot offers a lock-and-leave lifestyle without compromise, adjacent to the exclusive Royal Oaks Country Club and part of Houston’s award-winning best residential development.
Home Details
Home Type
- Single Family
Est. Annual Taxes
- $17,424
Year Built
- Built in 2014
Lot Details
- 3,500 Sq Ft Lot
- East Facing Home
- Property is Fully Fenced
- Corner Lot
- Side Yard
HOA Fees
- $512 Monthly HOA Fees
Parking
- 2 Car Attached Garage
- Oversized Parking
- Garage Door Opener
- Driveway
- Electric Gate
- Additional Parking
Home Design
- Contemporary Architecture
- Patio Home
- Slab Foundation
- Cement Siding
- Stone Siding
- Stucco
Interior Spaces
- 2,580 Sq Ft Home
- 2-Story Property
- Wired For Sound
- High Ceiling
- Ceiling Fan
- Window Treatments
- Insulated Doors
- Formal Entry
- Family Room Off Kitchen
- Living Room
- Dining Room
- Open Floorplan
- Game Room
- Utility Room
Kitchen
- Breakfast Bar
- Walk-In Pantry
- <<convectionOvenToken>>
- Electric Oven
- Gas Cooktop
- <<microwave>>
- Dishwasher
- Kitchen Island
- Pots and Pans Drawers
- Self-Closing Drawers
- Disposal
Flooring
- Wood
- Carpet
- Tile
Bedrooms and Bathrooms
- 3 Bedrooms
- En-Suite Primary Bedroom
- Double Vanity
- <<bathWSpaHydroMassageTubToken>>
- Separate Shower
Laundry
- Dryer
- Washer
Home Security
- Prewired Security
- Security Gate
- Fire and Smoke Detector
Eco-Friendly Details
- Energy-Efficient Windows with Low Emissivity
- Energy-Efficient HVAC
- Energy-Efficient Insulation
- Energy-Efficient Doors
- Energy-Efficient Thermostat
Outdoor Features
- Balcony
- Deck
- Covered patio or porch
Schools
- Outley Elementary School
- O'donnell Middle School
- Aisd Draw High School
Utilities
- Central Heating and Cooling System
- Heating System Uses Gas
- Programmable Thermostat
- Tankless Water Heater
Community Details
Overview
- Association fees include clubhouse, ground maintenance, recreation facilities
- Royal Oaks Courtyard Villas Association, Phone Number (713) 682-2777
- Built by McVaugh
- Royal Oaks Courtyard Villas Subdivision
Amenities
- Picnic Area
- Clubhouse
- Meeting Room
- Party Room
Recreation
- Fitness Center
- Park
Security
- Security Guard
- Controlled Access
- Gated Community
Map
Home Values in the Area
Average Home Value in this Area
Tax History
| Year | Tax Paid | Tax Assessment Tax Assessment Total Assessment is a certain percentage of the fair market value that is determined by local assessors to be the total taxable value of land and additions on the property. | Land | Improvement |
|---|---|---|---|---|
| 2024 | $12,025 | $767,029 | $177,975 | $589,054 |
| 2023 | $12,025 | $786,234 | $177,975 | $608,259 |
| 2022 | $15,716 | $675,730 | $177,975 | $497,755 |
| 2021 | $15,936 | $652,823 | $177,975 | $474,848 |
| 2020 | $15,506 | $768,173 | $177,975 | $590,198 |
| 2019 | $14,791 | $768,173 | $177,975 | $590,198 |
| 2018 | $5,950 | $768,772 | $177,975 | $590,797 |
| 2017 | $12,100 | $730,231 | $177,975 | $552,256 |
| 2016 | $11,000 | $418,765 | $134,470 | $284,295 |
| 2015 | -- | $186,872 | $93,500 | $93,372 |
Property History
| Date | Event | Price | Change | Sq Ft Price |
|---|---|---|---|---|
| 06/12/2025 06/12/25 | Price Changed | $725,000 | -2.7% | $281 / Sq Ft |
| 04/30/2025 04/30/25 | For Sale | $745,000 | -- | $289 / Sq Ft |
Purchase History
| Date | Type | Sale Price | Title Company |
|---|---|---|---|
| Cash Sale Deed | -- | None Available |
Similar Homes in Houston, TX
Source: Houston Association of REALTORS®
MLS Number: 18657944
APN: 1352430020010
- 11603 Royal Parkside Place
- 11606 Royal Parkside Place
- 11502 Royal Tower Place
- 11711 Royal Ivory Crossing
- 11707 Royal Ivory Crossing
- 3119 Royal Courtside Ave
- 11606 Royal Plain Ave
- 11631 Royal Oaks View
- 11611 Royal Oaks View
- 3046 Royal Oaks Crest
- 2822 Stuart Manor
- 3011 Bonnebridge Way Blvd
- 3031 Royal Oaks Grove
- 2727 Stuart Manor
- 2918 Royal Oaks Green
- 2903 Royal Oaks Grove
- 2906 Royal Oaks Green
- 2627 Tudor Manor
- 2806 Hilmar Dr
- 11920 Mcnabb Ln
- 11502 Royal Tower Place
- 3000 Woodland Park Dr
- 2906 Royal Oaks Crest
- 3225 Woodland Park Dr
- 3225 Woodland Park Dr Unit 481
- 3225 Woodland Park Dr Unit 633
- 3225 Woodland Park Dr Unit 541
- 3225 Woodland Park Dr Unit 423
- 2700 Woodland Park Dr
- 2777 Woodland Park Dr
- 11922 Mcnabb Ln
- 2601 Woodland Park Dr
- 2708 Church Wood Dr
- 2910 Meadowglen Cove
- 11355 Richmond Ave
- 2931 Meadowglen Cove
- 2828 Hayes Rd
- 2909 Hayes Rd
- 3131 Hayes Rd
- 2500 Woodland Park Dr Unit E210.1408857






