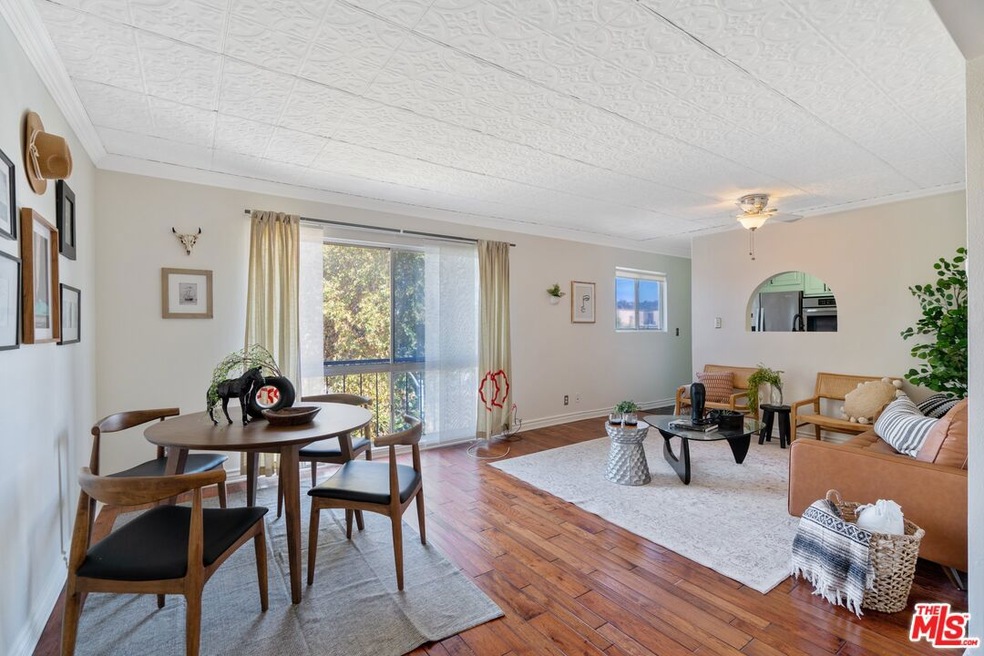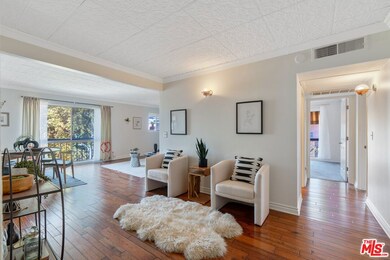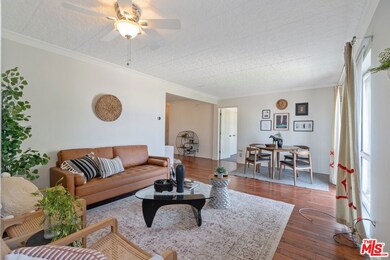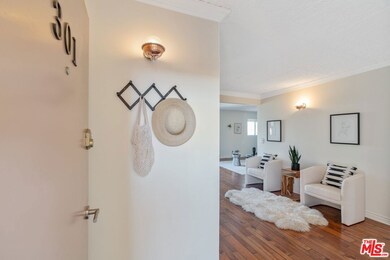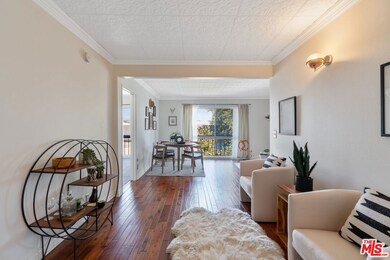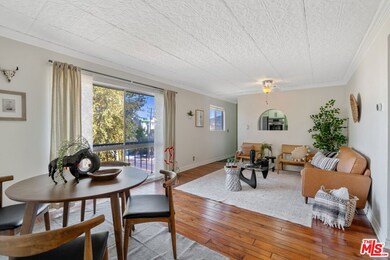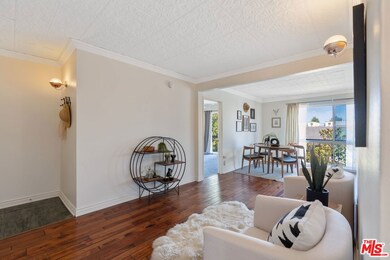
11507 Moorpark St Unit 301 Studio City, CA 91602
Highlights
- Gated Parking
- Gated Community
- French Architecture
- Rio Vista Elementary Rated A-
- View of Trees or Woods
- Wood Flooring
About This Home
As of September 2022One-level, 3-bedroom corner top floor condo in prime Studio City neighborhood. Beautifully renovated spaces, natural sunlight streaming through large windows w/mountain + tree-top views for privacy creating a wonderful ambiance. Kitchen with oak cabinets, quartz counters + newer stainless appliances. Spacious living room with adjacent dining area with gorgeous matte white tin ceilings! 3 good-sized bedrooms including primary suite with ample closet space (3!) + ensuite bath with shower. Wood floors, AC, COMMUNITY LAUNDRY ONE LEVEL DOWN + 2-car tandem parking with newer storage shed. Charming 18-unit complex with HOA fees under $500 + well-maintained public spaces. Surrounded by multi-million dollar homes, + very close to Tujunga Village, Aroma Cafe + neighborhood shops with easy freeway access and everything you need close by. Walk score of 84! SOLD AS-IS. THERE IS NO W+D hookup. Buyer needs to cross-qualify with Movement Mortgage.
Last Agent to Sell the Property
Keller Williams Larchmont License #01387830 Listed on: 08/18/2022

Last Buyer's Agent
Danise Davis
Compass License #00983481
Property Details
Home Type
- Condominium
Est. Annual Taxes
- $7,493
Year Built
- Built in 1969 | Remodeled
Lot Details
- Gated Home
- Sprinkler System
HOA Fees
- $463 Monthly HOA Fees
Property Views
- Woods
- Mountain
Home Design
- French Architecture
Interior Spaces
- 1,186 Sq Ft Home
- 1-Story Property
- Dining Area
Kitchen
- <<OvenToken>>
- <<microwave>>
- Dishwasher
- Quartz Countertops
Flooring
- Wood
- Tile
Bedrooms and Bathrooms
- 3 Bedrooms
Parking
- 2 Covered Spaces
- Covered Parking
- Tandem Parking
- Gated Parking
Utilities
- Central Heating and Cooling System
Listing and Financial Details
- Assessor Parcel Number 2365-007-035
Community Details
Overview
- Association fees include water
- 18 Units
Pet Policy
- Pets Allowed
Additional Features
- Laundry Facilities
- Gated Community
Ownership History
Purchase Details
Home Financials for this Owner
Home Financials are based on the most recent Mortgage that was taken out on this home.Purchase Details
Home Financials for this Owner
Home Financials are based on the most recent Mortgage that was taken out on this home.Purchase Details
Home Financials for this Owner
Home Financials are based on the most recent Mortgage that was taken out on this home.Purchase Details
Home Financials for this Owner
Home Financials are based on the most recent Mortgage that was taken out on this home.Purchase Details
Home Financials for this Owner
Home Financials are based on the most recent Mortgage that was taken out on this home.Purchase Details
Purchase Details
Home Financials for this Owner
Home Financials are based on the most recent Mortgage that was taken out on this home.Similar Homes in the area
Home Values in the Area
Average Home Value in this Area
Purchase History
| Date | Type | Sale Price | Title Company |
|---|---|---|---|
| Grant Deed | $600,000 | Fidelity National Title | |
| Interfamily Deed Transfer | -- | Old Republic Title | |
| Grant Deed | $485,000 | Old Republic Title | |
| Interfamily Deed Transfer | -- | None Available | |
| Interfamily Deed Transfer | -- | Stewart Title Of California | |
| Interfamily Deed Transfer | -- | -- | |
| Individual Deed | $87,000 | First American Title Co |
Mortgage History
| Date | Status | Loan Amount | Loan Type |
|---|---|---|---|
| Open | $570,000 | New Conventional | |
| Previous Owner | $388,000 | New Conventional | |
| Previous Owner | $100,500 | New Conventional | |
| Previous Owner | $92,750 | VA | |
| Previous Owner | $88,740 | VA |
Property History
| Date | Event | Price | Change | Sq Ft Price |
|---|---|---|---|---|
| 09/30/2022 09/30/22 | Sold | $600,000 | +0.2% | $506 / Sq Ft |
| 09/02/2022 09/02/22 | Pending | -- | -- | -- |
| 08/29/2022 08/29/22 | Price Changed | $599,000 | -4.8% | $505 / Sq Ft |
| 08/18/2022 08/18/22 | For Sale | $629,000 | +29.7% | $530 / Sq Ft |
| 11/29/2017 11/29/17 | Sold | $485,000 | -2.8% | $409 / Sq Ft |
| 10/30/2017 10/30/17 | Pending | -- | -- | -- |
| 09/01/2017 09/01/17 | For Sale | $499,000 | -- | $421 / Sq Ft |
Tax History Compared to Growth
Tax History
| Year | Tax Paid | Tax Assessment Tax Assessment Total Assessment is a certain percentage of the fair market value that is determined by local assessors to be the total taxable value of land and additions on the property. | Land | Improvement |
|---|---|---|---|---|
| 2024 | $7,493 | $612,000 | $462,468 | $149,532 |
| 2023 | $7,347 | $600,000 | $453,400 | $146,600 |
| 2022 | $6,206 | $520,015 | $403,790 | $116,225 |
| 2021 | $6,127 | $509,820 | $395,873 | $113,947 |
| 2019 | $5,942 | $494,700 | $384,132 | $110,568 |
| 2018 | $5,925 | $485,000 | $376,600 | $108,400 |
| 2017 | $1,494 | $122,071 | $35,213 | $86,858 |
| 2016 | $1,446 | $119,678 | $34,523 | $85,155 |
| 2015 | $1,425 | $117,881 | $34,005 | $83,876 |
| 2014 | $1,435 | $115,572 | $33,339 | $82,233 |
Agents Affiliated with this Home
-
Joseph Sacavitch

Seller's Agent in 2022
Joseph Sacavitch
Keller Williams Larchmont
(323) 896-5869
1 in this area
3 Total Sales
-
Eileen Lanza

Seller Co-Listing Agent in 2022
Eileen Lanza
Keller Williams Larchmont
(323) 810-7935
2 in this area
26 Total Sales
-
D
Buyer's Agent in 2022
Danise Davis
Compass
-
Paul Flick

Seller's Agent in 2017
Paul Flick
Ramsey-Shilling Assoc
(818) 515-3142
7 Total Sales
Map
Source: The MLS
MLS Number: 22-190869
APN: 2365-007-035
- 4418 Beck Ave
- 4445 Camellia Ave
- 4447 Farmdale Ave
- 11445 Moorpark St Unit 12
- 11450 Moorpark St
- 11582 Moorpark St Unit 204
- 4365 Kraft Ave
- 4512 Lemp Ave
- 4427 Studio Place
- 10612 W Kareen Ct
- 4538 Lemp Ave
- 4556 Beck Ave
- 4277 Beck Ave
- 4323 Irvine Ave
- 4300 Tujunga Ave
- 4299 Bakman Ave
- 4353 Colfax Ave Unit 12
- 4299 Elmer Ave
- 4541 Colfax Ave Unit 102
- 11636 Valley Spring Ln
