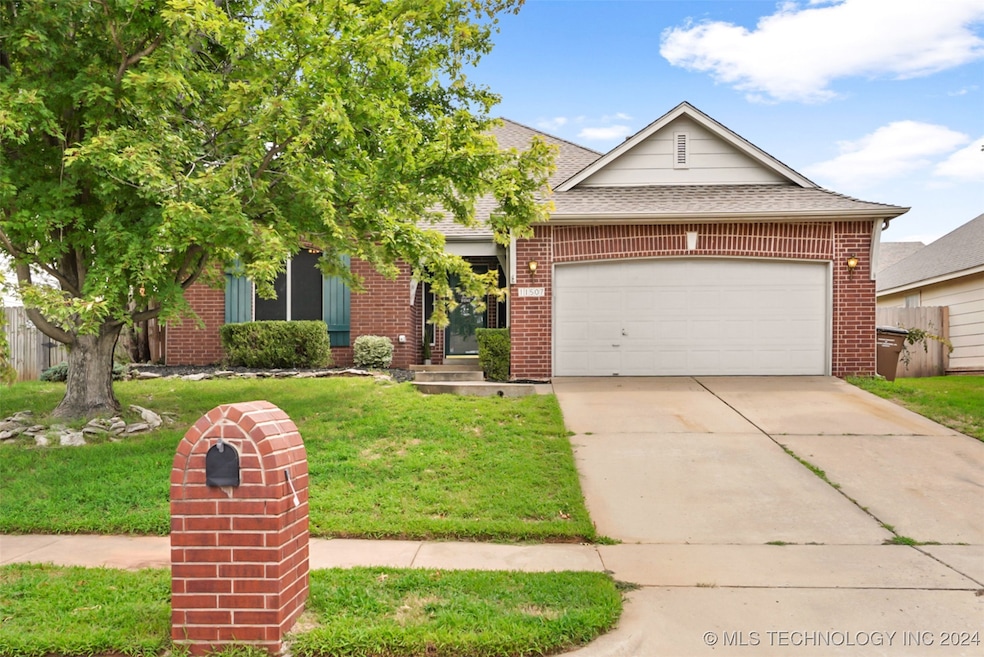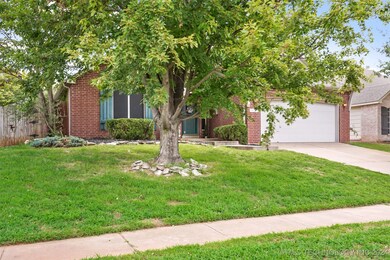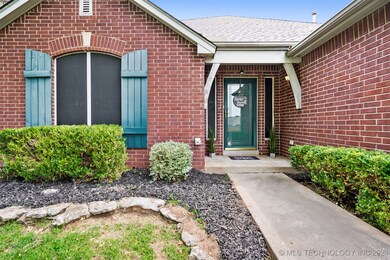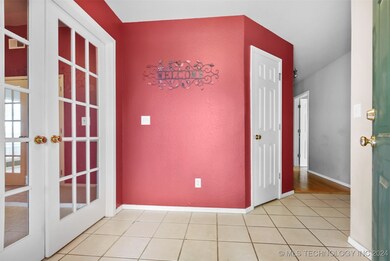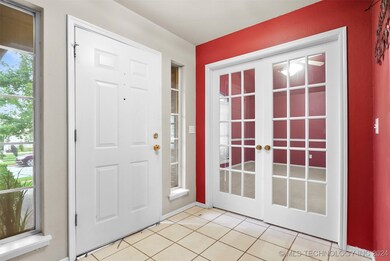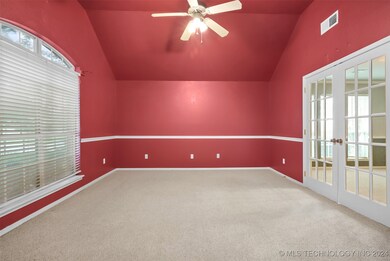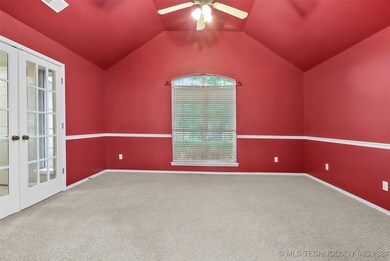
11507 S 105th Ave E Bixby, OK 74008
North Bixby NeighborhoodHighlights
- Mature Trees
- Wood Flooring
- Park
- Bixby East Elementary Rated A-
- 2 Car Attached Garage
- Shed
About This Home
As of March 2025Don't miss out on this move-in ready home located in the Park at Southwood III. This neighborhood is located in a very desirable area which includes the highly rated Bixby Public Schools and all of the shopping amenities of the Bixby/South Tulsa area, just minutes away from the new Tulsa Premium Outlets Mall! The home is very moderately priced to allow for personal cosmetic updates and has a great floor plan which includes a large office, formal dining and breakfast nook. The yard is fully fenced with lovely, mature trees and shrubbery and also boasts a nice size shop which has been completely emptied and ready to house all of your landscaping equipment and seasonal decorating items. With the local neighborhood park and walking trail nearby, this home is sure to be a homerun for ANY family!
Last Agent to Sell the Property
Keller Williams Preferred License #184944 Listed on: 09/06/2024

Home Details
Home Type
- Single Family
Est. Annual Taxes
- $3,151
Year Built
- Built in 2000
Lot Details
- 7,502 Sq Ft Lot
- West Facing Home
- Property is Fully Fenced
- Privacy Fence
- Mature Trees
HOA Fees
- $10 Monthly HOA Fees
Parking
- 2 Car Attached Garage
Home Design
- Slab Foundation
- Wood Frame Construction
- Fiberglass Roof
- Asphalt
Interior Spaces
- 2,084 Sq Ft Home
- 1-Story Property
- Gas Log Fireplace
- Aluminum Window Frames
- Electric Dryer Hookup
Kitchen
- Gas Oven
- Stove
- Range<<rangeHoodToken>>
- <<microwave>>
- Laminate Countertops
- Disposal
Flooring
- Wood
- Carpet
- Tile
Bedrooms and Bathrooms
- 3 Bedrooms
- 2 Full Bathrooms
Outdoor Features
- Shed
Schools
- East Elementary School
- Bixby High School
Utilities
- Zoned Heating and Cooling
- Heating System Uses Gas
- Gas Water Heater
- Phone Available
Community Details
Overview
- The Park At Southwood Iii Subdivision
Recreation
- Park
Ownership History
Purchase Details
Home Financials for this Owner
Home Financials are based on the most recent Mortgage that was taken out on this home.Purchase Details
Home Financials for this Owner
Home Financials are based on the most recent Mortgage that was taken out on this home.Purchase Details
Home Financials for this Owner
Home Financials are based on the most recent Mortgage that was taken out on this home.Purchase Details
Home Financials for this Owner
Home Financials are based on the most recent Mortgage that was taken out on this home.Similar Homes in Bixby, OK
Home Values in the Area
Average Home Value in this Area
Purchase History
| Date | Type | Sale Price | Title Company |
|---|---|---|---|
| Warranty Deed | $350,000 | Allegiance Title & Escrow | |
| Warranty Deed | $254,000 | Allegiance Title & Escrow | |
| Warranty Deed | $175,000 | First Tulsa Title Co | |
| Corporate Deed | $136,000 | Meridian Title & Closing Inc |
Mortgage History
| Date | Status | Loan Amount | Loan Type |
|---|---|---|---|
| Open | $12,250 | New Conventional | |
| Open | $343,660 | FHA | |
| Previous Owner | $202,458 | New Conventional | |
| Previous Owner | $140,000 | Purchase Money Mortgage | |
| Previous Owner | $122,200 | Purchase Money Mortgage |
Property History
| Date | Event | Price | Change | Sq Ft Price |
|---|---|---|---|---|
| 03/27/2025 03/27/25 | Sold | $350,000 | +1.5% | $168 / Sq Ft |
| 03/03/2025 03/03/25 | Pending | -- | -- | -- |
| 02/27/2025 02/27/25 | Price Changed | $344,900 | -2.8% | $165 / Sq Ft |
| 02/02/2025 02/02/25 | Price Changed | $354,900 | -2.7% | $170 / Sq Ft |
| 01/16/2025 01/16/25 | Price Changed | $364,900 | -2.7% | $175 / Sq Ft |
| 12/16/2024 12/16/24 | For Sale | $374,900 | +47.6% | $180 / Sq Ft |
| 10/04/2024 10/04/24 | Sold | $254,000 | -1.9% | $122 / Sq Ft |
| 09/12/2024 09/12/24 | Pending | -- | -- | -- |
| 09/06/2024 09/06/24 | For Sale | $259,000 | -- | $124 / Sq Ft |
Tax History Compared to Growth
Tax History
| Year | Tax Paid | Tax Assessment Tax Assessment Total Assessment is a certain percentage of the fair market value that is determined by local assessors to be the total taxable value of land and additions on the property. | Land | Improvement |
|---|---|---|---|---|
| 2024 | $3,151 | $23,648 | $2,143 | $21,505 |
| 2023 | $3,151 | $22,522 | $2,154 | $20,368 |
| 2022 | $3,014 | $21,450 | $2,670 | $18,780 |
| 2021 | $2,551 | $19,428 | $2,419 | $17,009 |
| 2020 | $2,489 | $18,833 | $2,557 | $16,276 |
| 2019 | $2,498 | $18,833 | $2,557 | $16,276 |
| 2018 | $2,475 | $18,833 | $2,557 | $16,276 |
| 2017 | $2,459 | $19,827 | $2,692 | $17,135 |
| 2016 | $2,354 | $19,250 | $2,693 | $16,557 |
| 2015 | $2,252 | $19,250 | $2,693 | $16,557 |
| 2014 | $2,248 | $19,250 | $2,693 | $16,557 |
Agents Affiliated with this Home
-
Summer Ratzlaff

Seller's Agent in 2025
Summer Ratzlaff
Keller Williams Preferred
(918) 481-7425
20 in this area
295 Total Sales
-
Shelby Prather
S
Buyer's Agent in 2025
Shelby Prather
InVision Realty
(918) 282-1450
1 in this area
25 Total Sales
-
Christina McGrath
C
Seller's Agent in 2024
Christina McGrath
Keller Williams Preferred
(918) 251-2252
1 in this area
34 Total Sales
Map
Source: MLS Technology
MLS Number: 2431790
APN: 57879-84-31-65770
- 10607 E 115th St S
- 10312 E 115th Place S
- 10726 E 115th Place S
- 11309 S 107th Ave E
- 3494 E 155th St S
- 11318 S 108th Place E
- 11636 S 102nd Ave E
- 11305 S 108th Ave E
- 3227 E 169th St S
- 3260 E 169th St S
- 9905 E 117th Place S
- 9907 E 118th St S
- 11420 S Mingo Rd
- 11717 S 96th Place E
- 4708 S Sequoia Ave
- 11936 S 98th East Ave
- 4607 S Retana Place
- 10215 E 121st Place S
- 4529 S Retana Ave
- 13467 S 102nd Place E
