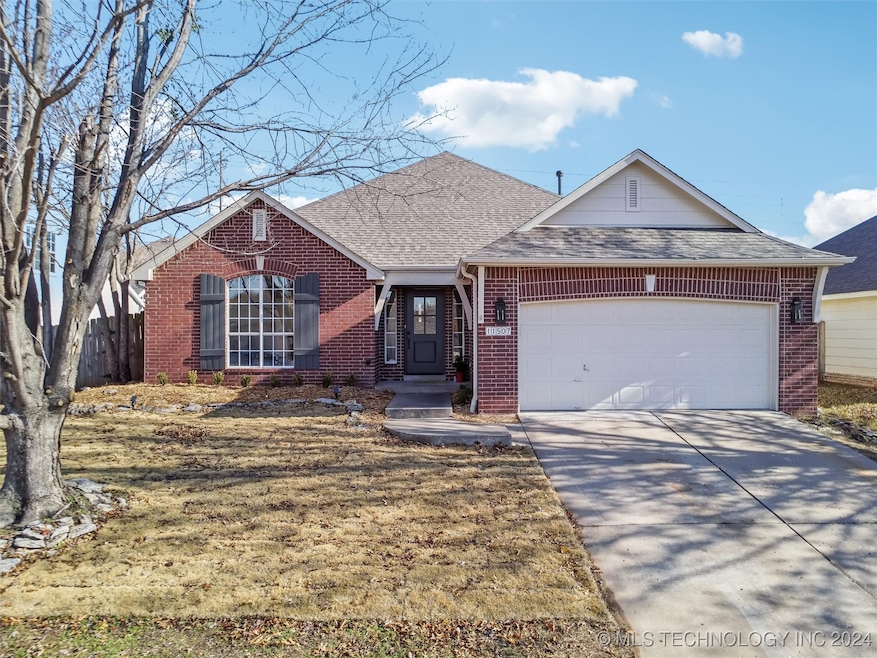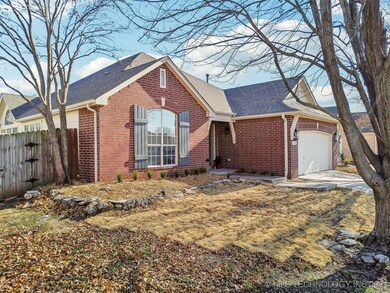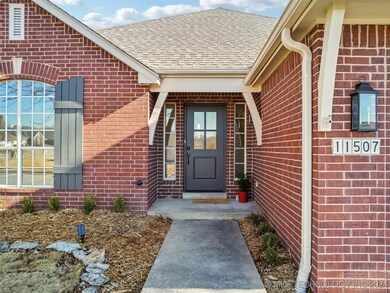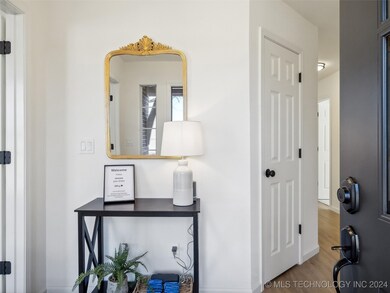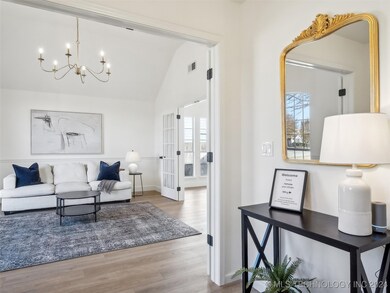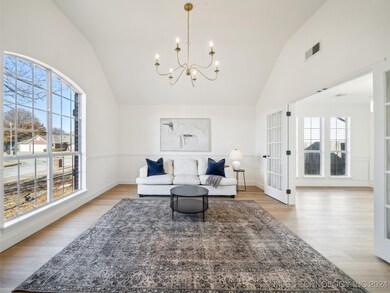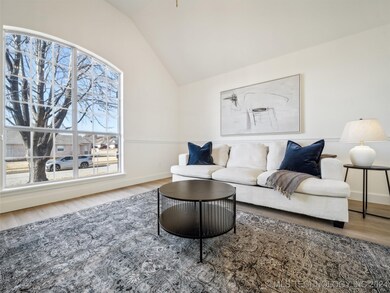
11507 S 105th Ave E Bixby, OK 74008
North Bixby NeighborhoodHighlights
- Mature Trees
- Vaulted Ceiling
- Covered patio or porch
- Bixby East Elementary Rated A-
- Quartz Countertops
- 2 Car Attached Garage
About This Home
As of March 2025Stunning professional remodel made this home into gorgeous 2025 living! Exterior has a brand New roof with trim, soffits, gutters and siding caulked and freshly painted. New energy efficient front door, new landscaping, mulch, landscape lighting and sod in front yard and also new porch and garage light fixtures! Interior updates include both bathrooms remodeled with new tile flooring, tiled shower walls, new tubs (primary- freestanding ic flat bottom tub, hallway steel soaking tub), new toilets with soft close lids, new cabinet hardware, new Delta faucets & new quartz countertops with 20 in rectangular undermount bowl sinks. All new appliances-Whirlpool refrigerator, dishwasher, stove, microwave/vent hood combo. All new outlets and light switches plus can lights replaced with updated LED bulbs. All new light fixtures, 5 new ceiling fans, Updated smoke and CO2 detectors.
All new door knobs and door hinges. Upgraded baseboards to 4in trim. Entire interior of home repainted to lovely Alabaster)-walls, trim, cabinets and doors plus new countertops and backsplash (Terra Luna granite) in kitchen. New - pull down sprayer -Delta single handle champagne bronze kitchen faucet. New Winterbrook LVP in main areas of home with new Canyon Signature Carpet in all bedrooms. New Alto Bianco tile in both bathrooms. Primary shower has glass which will be installed prior to closing. This home has an awesome floor plan with a designated office/study, formal dining leading into an eat-in kitchen overlooking the living room with fireplace! Covered and open patio in back perfect for entertaining and large shed for ample storage. Great closets, great schools, neighborhood park and close to shopping, hospitals, dining, highways and more! A remarkable remodel, not an average flip. This one will be beautiful for years to come! Also feautures brand new roof and furnace. Don't miss out!
Last Agent to Sell the Property
Keller Williams Preferred License #173055 Listed on: 12/16/2024

Home Details
Home Type
- Single Family
Est. Annual Taxes
- $3,151
Year Built
- Built in 2000
Lot Details
- 7,502 Sq Ft Lot
- West Facing Home
- Property is Fully Fenced
- Privacy Fence
- Mature Trees
HOA Fees
- $10 Monthly HOA Fees
Parking
- 2 Car Attached Garage
Home Design
- Brick Exterior Construction
- Slab Foundation
- Wood Frame Construction
- Fiberglass Roof
- Asphalt
Interior Spaces
- 2,084 Sq Ft Home
- 1-Story Property
- Vaulted Ceiling
- Ceiling Fan
- Gas Log Fireplace
- Insulated Windows
Kitchen
- Electric Oven
- Stove
- Gas Range
- <<microwave>>
- Dishwasher
- Quartz Countertops
- Disposal
Flooring
- Carpet
- Vinyl Plank
Bedrooms and Bathrooms
- 3 Bedrooms
- 2 Full Bathrooms
Home Security
- Storm Doors
- Fire and Smoke Detector
Eco-Friendly Details
- Energy-Efficient Windows
Outdoor Features
- Covered patio or porch
- Shed
- Rain Gutters
Schools
- West Elementary School
- Bixby High School
Utilities
- Zoned Heating and Cooling
- Heating System Uses Gas
- Programmable Thermostat
- Gas Water Heater
Community Details
Overview
- The Park At Southwood Iii Subdivision
Recreation
- Park
Ownership History
Purchase Details
Home Financials for this Owner
Home Financials are based on the most recent Mortgage that was taken out on this home.Purchase Details
Home Financials for this Owner
Home Financials are based on the most recent Mortgage that was taken out on this home.Purchase Details
Home Financials for this Owner
Home Financials are based on the most recent Mortgage that was taken out on this home.Purchase Details
Home Financials for this Owner
Home Financials are based on the most recent Mortgage that was taken out on this home.Similar Homes in Bixby, OK
Home Values in the Area
Average Home Value in this Area
Purchase History
| Date | Type | Sale Price | Title Company |
|---|---|---|---|
| Warranty Deed | $350,000 | Allegiance Title & Escrow | |
| Warranty Deed | $254,000 | Allegiance Title & Escrow | |
| Warranty Deed | $175,000 | First Tulsa Title Co | |
| Corporate Deed | $136,000 | Meridian Title & Closing Inc |
Mortgage History
| Date | Status | Loan Amount | Loan Type |
|---|---|---|---|
| Open | $12,250 | New Conventional | |
| Open | $343,660 | FHA | |
| Previous Owner | $202,458 | New Conventional | |
| Previous Owner | $140,000 | Purchase Money Mortgage | |
| Previous Owner | $122,200 | Purchase Money Mortgage |
Property History
| Date | Event | Price | Change | Sq Ft Price |
|---|---|---|---|---|
| 03/27/2025 03/27/25 | Sold | $350,000 | +1.5% | $168 / Sq Ft |
| 03/03/2025 03/03/25 | Pending | -- | -- | -- |
| 02/27/2025 02/27/25 | Price Changed | $344,900 | -2.8% | $165 / Sq Ft |
| 02/02/2025 02/02/25 | Price Changed | $354,900 | -2.7% | $170 / Sq Ft |
| 01/16/2025 01/16/25 | Price Changed | $364,900 | -2.7% | $175 / Sq Ft |
| 12/16/2024 12/16/24 | For Sale | $374,900 | +47.6% | $180 / Sq Ft |
| 10/04/2024 10/04/24 | Sold | $254,000 | -1.9% | $122 / Sq Ft |
| 09/12/2024 09/12/24 | Pending | -- | -- | -- |
| 09/06/2024 09/06/24 | For Sale | $259,000 | -- | $124 / Sq Ft |
Tax History Compared to Growth
Tax History
| Year | Tax Paid | Tax Assessment Tax Assessment Total Assessment is a certain percentage of the fair market value that is determined by local assessors to be the total taxable value of land and additions on the property. | Land | Improvement |
|---|---|---|---|---|
| 2024 | $3,151 | $23,648 | $2,143 | $21,505 |
| 2023 | $3,151 | $22,522 | $2,154 | $20,368 |
| 2022 | $3,014 | $21,450 | $2,670 | $18,780 |
| 2021 | $2,551 | $19,428 | $2,419 | $17,009 |
| 2020 | $2,489 | $18,833 | $2,557 | $16,276 |
| 2019 | $2,498 | $18,833 | $2,557 | $16,276 |
| 2018 | $2,475 | $18,833 | $2,557 | $16,276 |
| 2017 | $2,459 | $19,827 | $2,692 | $17,135 |
| 2016 | $2,354 | $19,250 | $2,693 | $16,557 |
| 2015 | $2,252 | $19,250 | $2,693 | $16,557 |
| 2014 | $2,248 | $19,250 | $2,693 | $16,557 |
Agents Affiliated with this Home
-
Summer Ratzlaff

Seller's Agent in 2025
Summer Ratzlaff
Keller Williams Preferred
(918) 481-7425
20 in this area
295 Total Sales
-
Shelby Prather
S
Buyer's Agent in 2025
Shelby Prather
InVision Realty
(918) 282-1450
1 in this area
25 Total Sales
-
Christina McGrath
C
Seller's Agent in 2024
Christina McGrath
Keller Williams Preferred
(918) 251-2252
1 in this area
34 Total Sales
Map
Source: MLS Technology
MLS Number: 2443960
APN: 57879-84-31-65770
- 10607 E 115th St S
- 10312 E 115th Place S
- 10726 E 115th Place S
- 11309 S 107th Ave E
- 3494 E 155th St S
- 11318 S 108th Place E
- 11636 S 102nd Ave E
- 11305 S 108th Ave E
- 3227 E 169th St S
- 3260 E 169th St S
- 9905 E 117th Place S
- 9907 E 118th St S
- 11420 S Mingo Rd
- 11717 S 96th Place E
- 4708 S Sequoia Ave
- 11936 S 98th East Ave
- 4607 S Retana Place
- 10215 E 121st Place S
- 4529 S Retana Ave
- 13467 S 102nd Place E
