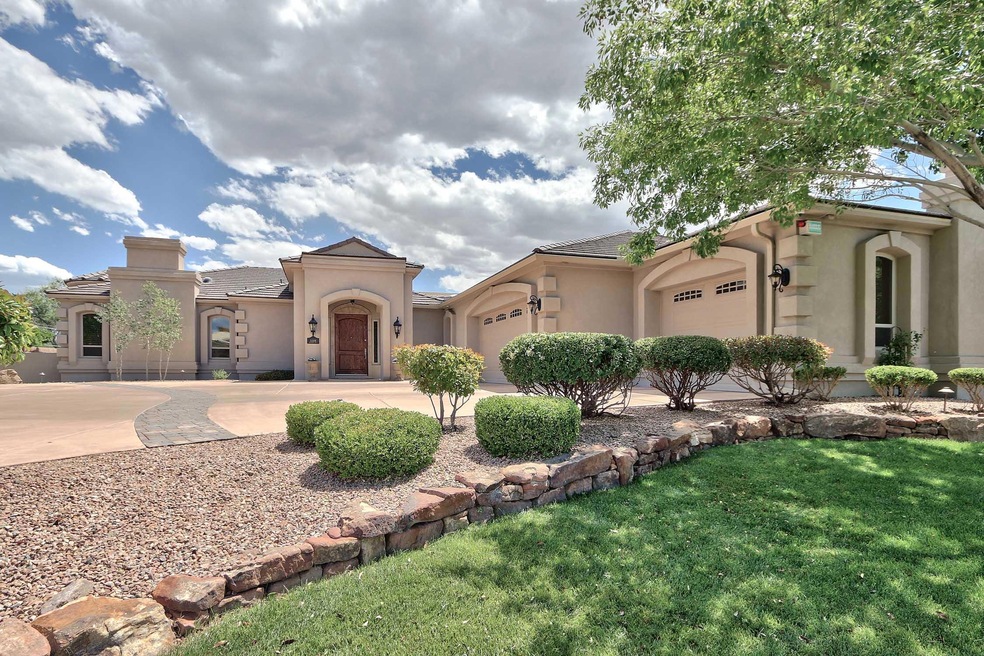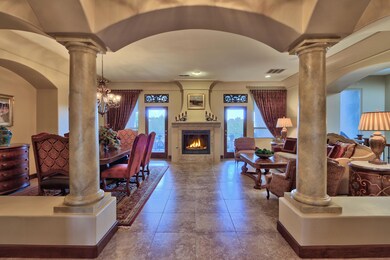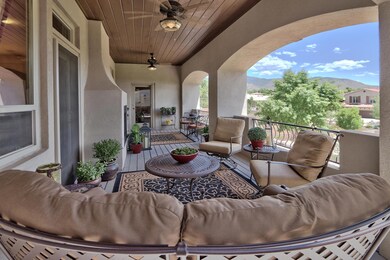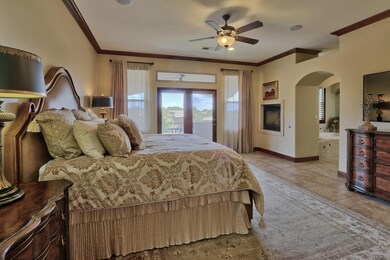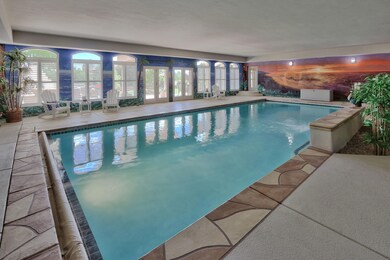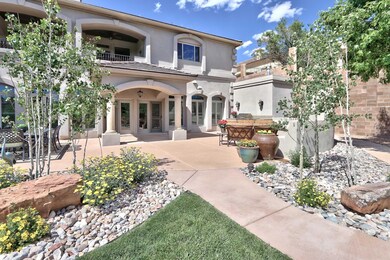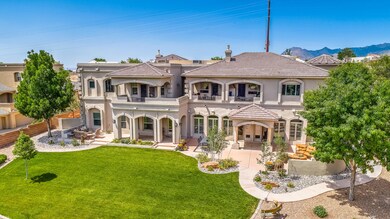
11508 Beringer Ave NE Albuquerque, NM 87122
Tanoan East NeighborhoodHighlights
- Heated In Ground Pool
- Gated Community
- Wooded Lot
- Georgia O'Keefe Elementary School Rated A
- 0.52 Acre Lot
- Outdoor Fireplace
About This Home
As of October 2024This exceptional custom estate situated on a 1/2 acre lot in the exclusive gated community of Sauvignon embodies casual luxury. Details in the 4 bed/5 bath home include a well thought-out floor plan, 5 fireplaces, a large covered balcony that spills out from the kitchen, formal living area and master bedroom, a beautiful office with custom cabinetry and ensuite baths and walk-in closets in all main level bedrooms. Both the indoor and outdoor spaces have been meticulously maintained since an extensive renovation in early 2017. The indoor pool with a state of the art dehumidification system opens to the gorgeous back yard with a large lawn, patios, a fireplace and built-in grill.
Last Agent to Sell the Property
Terri Beach
Coldwell Banker Legacy Listed on: 07/26/2018
Home Details
Home Type
- Single Family
Est. Annual Taxes
- $16,272
Year Built
- Built in 2004
Lot Details
- 0.52 Acre Lot
- North Facing Home
- Water-Smart Landscaping
- Sprinklers on Timer
- Wooded Lot
- Private Yard
- Lawn
- Zoning described as R-1D*
HOA Fees
- $1,080 Monthly HOA Fees
Parking
- 4 Car Attached Garage
- Dry Walled Garage
Home Design
- Flat Roof Shape
- Frame Construction
- Pitched Roof
- Tile Roof
- Membrane Roofing
- Rubber Roof
- Stucco
Interior Spaces
- 7,210 Sq Ft Home
- Property has 2 Levels
- Bookcases
- Ceiling Fan
- 5 Fireplaces
- Double Pane Windows
- Insulated Windows
- Sliding Doors
- Entrance Foyer
- Separate Formal Living Room
- Multiple Living Areas
- Home Office
- Home Security System
- Washer and Gas Dryer Hookup
Kitchen
- Breakfast Area or Nook
- <<doubleOvenToken>>
- Cooktop<<rangeHoodToken>>
- <<microwave>>
- Dishwasher
- Kitchen Island
- Disposal
Flooring
- Wood
- CRI Green Label Plus Certified Carpet
- Tile
Bedrooms and Bathrooms
- 4 Bedrooms
- Primary Bedroom on Main
- Walk-In Closet
- Dual Sinks
- Private Water Closet
- Separate Shower
Pool
- Heated In Ground Pool
- Gunite Pool
- Pool Cover
Outdoor Features
- Balcony
- Patio
- Outdoor Fireplace
Schools
- Georgia O Keeffe Elementary School
- Eisenhower Middle School
- La Cueva High School
Utilities
- Two cooling system units
- Refrigerated Cooling System
- Multiple Heating Units
- Forced Air Heating System
- Radiant Heating System
Listing and Financial Details
- Assessor Parcel Number 102206215350021103
Community Details
Overview
- Association fees include common areas
- Built by Panorama
- Sauvignon Sub Subdivision
Security
- Gated Community
Ownership History
Purchase Details
Home Financials for this Owner
Home Financials are based on the most recent Mortgage that was taken out on this home.Purchase Details
Home Financials for this Owner
Home Financials are based on the most recent Mortgage that was taken out on this home.Purchase Details
Home Financials for this Owner
Home Financials are based on the most recent Mortgage that was taken out on this home.Purchase Details
Home Financials for this Owner
Home Financials are based on the most recent Mortgage that was taken out on this home.Purchase Details
Home Financials for this Owner
Home Financials are based on the most recent Mortgage that was taken out on this home.Similar Homes in Albuquerque, NM
Home Values in the Area
Average Home Value in this Area
Purchase History
| Date | Type | Sale Price | Title Company |
|---|---|---|---|
| Warranty Deed | -- | Fidelity National Title | |
| Warranty Deed | -- | Stewart Title | |
| Warranty Deed | -- | Fidelity Nat Title Ins Co | |
| Interfamily Deed Transfer | -- | First American Title Ins Co | |
| Warranty Deed | -- | Us Title |
Mortgage History
| Date | Status | Loan Amount | Loan Type |
|---|---|---|---|
| Open | $1,187,000 | New Conventional | |
| Previous Owner | $3,151,000 | New Conventional | |
| Previous Owner | $463,000 | New Conventional | |
| Previous Owner | $481,300 | New Conventional | |
| Previous Owner | $480,000 | New Conventional | |
| Previous Owner | $1,190,000 | New Conventional | |
| Previous Owner | $1,175,000 | New Conventional | |
| Previous Owner | $39,000 | Credit Line Revolving | |
| Previous Owner | $92,000 | Credit Line Revolving | |
| Previous Owner | $1,328,506 | Unknown | |
| Previous Owner | $1,000,000 | Unknown | |
| Previous Owner | $1,000,000 | New Conventional | |
| Previous Owner | $1,100,000 | Construction | |
| Previous Owner | $162,000 | No Value Available | |
| Closed | $350,000 | No Value Available |
Property History
| Date | Event | Price | Change | Sq Ft Price |
|---|---|---|---|---|
| 10/09/2024 10/09/24 | Sold | -- | -- | -- |
| 09/08/2024 09/08/24 | Pending | -- | -- | -- |
| 09/02/2024 09/02/24 | Price Changed | $1,790,000 | -5.8% | $234 / Sq Ft |
| 08/06/2024 08/06/24 | Price Changed | $1,900,000 | -2.6% | $248 / Sq Ft |
| 07/09/2024 07/09/24 | For Sale | $1,950,000 | +67.4% | $254 / Sq Ft |
| 11/27/2018 11/27/18 | Sold | -- | -- | -- |
| 10/22/2018 10/22/18 | Pending | -- | -- | -- |
| 07/26/2018 07/26/18 | For Sale | $1,165,000 | -8.6% | $162 / Sq Ft |
| 02/16/2017 02/16/17 | Sold | -- | -- | -- |
| 01/28/2017 01/28/17 | Pending | -- | -- | -- |
| 09/05/2016 09/05/16 | For Sale | $1,275,000 | -- | $174 / Sq Ft |
Tax History Compared to Growth
Tax History
| Year | Tax Paid | Tax Assessment Tax Assessment Total Assessment is a certain percentage of the fair market value that is determined by local assessors to be the total taxable value of land and additions on the property. | Land | Improvement |
|---|---|---|---|---|
| 2024 | $19,478 | $463,661 | $136,316 | $327,345 |
| 2023 | $19,151 | $450,157 | $132,346 | $317,811 |
| 2022 | $18,504 | $437,046 | $128,491 | $308,555 |
| 2021 | $17,880 | $424,317 | $124,749 | $299,568 |
| 2020 | $17,585 | $411,959 | $121,116 | $290,843 |
| 2019 | $17,066 | $399,960 | $117,588 | $282,372 |
| 2018 | $15,270 | $544,379 | $117,588 | $426,791 |
| 2017 | $16,272 | $358,464 | $117,588 | $240,876 |
| 2016 | $18,379 | $437,981 | $66,203 | $371,778 |
| 2015 | $425,225 | $425,225 | $64,275 | $360,950 |
| 2014 | $17,276 | $412,840 | $62,403 | $350,437 |
| 2013 | -- | $400,815 | $60,585 | $340,230 |
Agents Affiliated with this Home
-
Vicki Criel

Seller's Agent in 2024
Vicki Criel
Criel and Associates, LLC
(505) 615-3333
1 in this area
56 Total Sales
-
Sandi Pressley

Buyer's Agent in 2024
Sandi Pressley
Coldwell Banker Legacy
(505) 263-2173
13 in this area
1,066 Total Sales
-
T
Seller's Agent in 2018
Terri Beach
Coldwell Banker Legacy
-
Nancy Carlisle

Buyer's Agent in 2018
Nancy Carlisle
CENTURY 21 Camco Realty
(505) 991-1617
81 Total Sales
-
Jeannine Dilorenzo

Seller's Agent in 2017
Jeannine Dilorenzo
Keller Williams Realty
(505) 235-5840
6 in this area
133 Total Sales
-
Terri Sauer Beach

Buyer's Agent in 2017
Terri Sauer Beach
Coldwell Banker Legacy
(505) 250-6411
91 Total Sales
Map
Source: Southwest MLS (Greater Albuquerque Association of REALTORS®)
MLS Number: 924730
APN: 1-022-062-153500-2-11-03
- 11415 Costa Del Sol NE
- 11600 Beringer Ave NE
- 11700 Beringer Ave NE
- 11411 Santa Monica Ave NE
- 11204 Los Lagos NE
- 11127 Inverness Ct NE
- 11405 Pine Top Ln NE
- 11620 San Rafael Ave NE
- 6501 Mariner Ln NE
- 12001 Del Rey Ave NE
- 11416 Fairington Way NE
- 11907 San Rafael Ave NE
- 11407 Coronado Ave NE
- 6320 Elk Horn Dr NE
- 11416 Woodmar Ln NE
- 11201 Country Club NE
- 11908 Oryx Place NE
- 6205 Peachtree Place NE
- 11404 Malaguena Ln NE
- 10616 Prestwick NE
