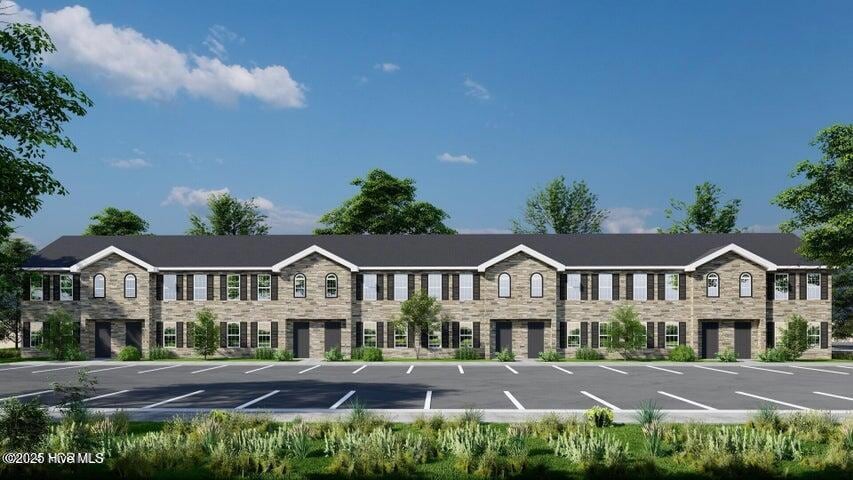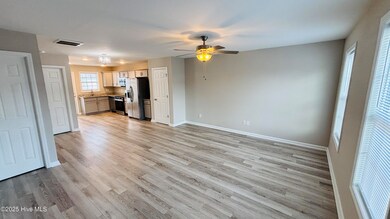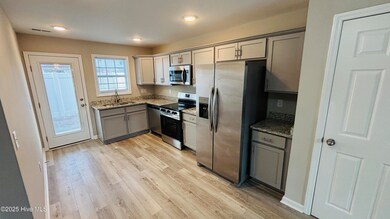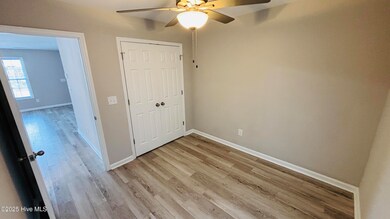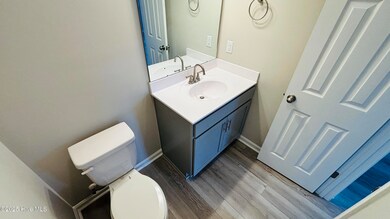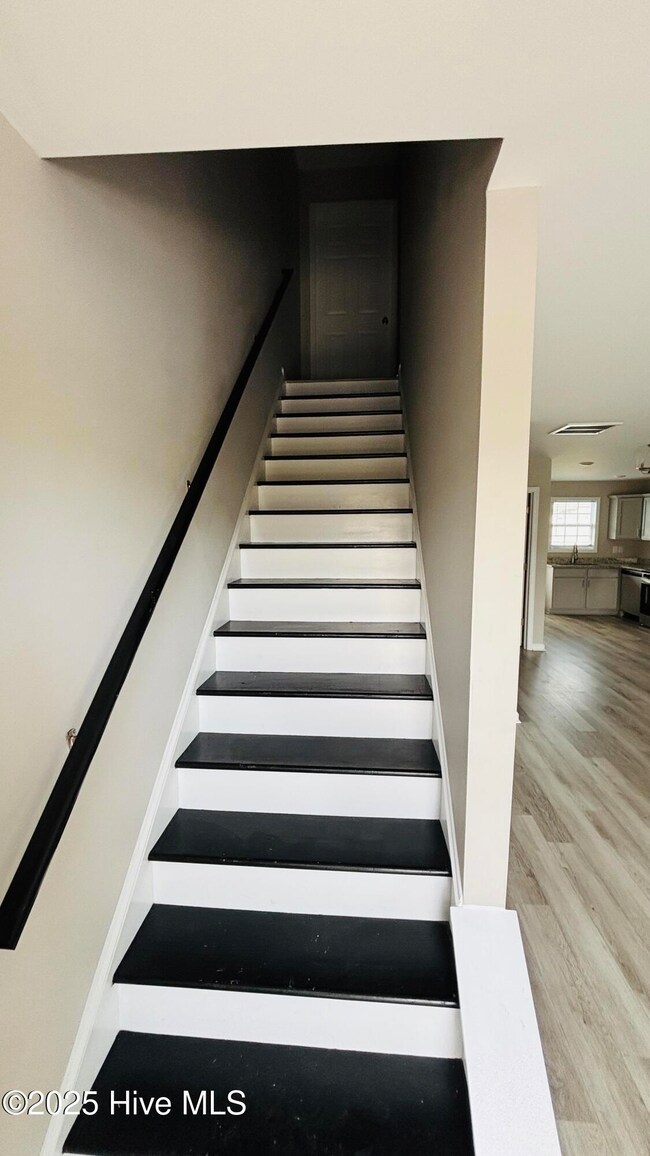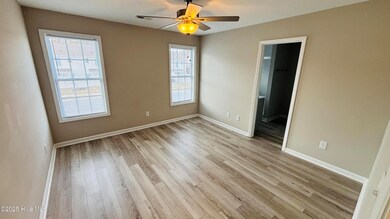1151 Cross Creek Cir Unit F Greenville, NC 27834
3
Beds
2.5
Baths
--
Sq Ft
1,307
Sq Ft Lot
Highlights
- Covered Patio or Porch
- Luxury Vinyl Plank Tile Flooring
- Ceiling Fan
- Fenced Yard
- Walk-in Shower
- Dogs and Cats Allowed
About This Home
Nestled in the charming town of Greenville, you will be able to enjoy a quick commute to major employers, plus easy access to restaurants, grocery stores, hospital, ECU and shopping! This new townhome construction has master bedroom tile shower, LVP throughout the entire unit, and granite kitchen countertops!
Property Details
Home Type
- Multi-Family
Year Built
- Built in 2024
Lot Details
- 1,307 Sq Ft Lot
- Fenced Yard
- Vinyl Fence
Home Design
- Duplex
- Brick Exterior Construction
Interior Spaces
- 2-Story Property
- Ceiling Fan
- Blinds
- Luxury Vinyl Plank Tile Flooring
- Washer and Dryer Hookup
Bedrooms and Bathrooms
- 3 Bedrooms
- Walk-in Shower
Parking
- Parking Lot
- Assigned Parking
Schools
- Lake Forest Academy Elementary School
- E B Aycock Middle School
- South Central High School
Additional Features
- Covered Patio or Porch
- Heat Pump System
Listing and Financial Details
- Tenant pays for cable TV, water, sewer, pest control, heating, electricity, deposit, cooling
- The owner pays for hoa
Community Details
Overview
- Property has a Home Owners Association
- Cross Creek Townhomes Subdivision
- Maintained Community
Pet Policy
- Dogs and Cats Allowed
Map
Source: Hive MLS
MLS Number: 100539611
Nearby Homes
- 1810 Grace Ave
- 240 Lake Rd Unit B
- 8 N Carolina 43
- 2517 S Memorial Dr
- 2905 Flintridge Dr
- 2506 Sunset Ave
- 214 Arlington Cir
- 3005 Briarcliff Dr
- 3015 Ellsworth Dr
- 607 Spring Forest Rd Unit G
- 3206 Ellsworth Dr
- 531 Spring Forest Rd Unit I
- 531 Spring Forest Rd Unit B
- 716 Hooker Rd
- 112 Ridge Place
- 3403 Star Hill Farm Rd
- 3201 Pacolet Dr
- 226 Country Club Dr
- 3917 Nantucket Rd Unit B
- 328 Clairmont Cir
- 1151 Cross Creek Cir Unit D
- 3028 Spring Creek Rd Unit E
- 1015 Spring Forest Rd Unit F5
- 2613 Whitaker Dr
- 985 Spring Forest Rd Unit 2
- 1600-1606 W Arlington Blvd
- 945-955 Spring Forest Rd
- 940 Spring Forest Rd
- 904 Gabriel Dr
- 2614 Dunn St
- 602 Spring Forest Rd
- 531 Spring Forest Rd Unit A
- 3801 Nantucket Rd Unit B
- 3000 Clubway Dr
- 111 Larkin Ln
- 1404 Hartley Ln
- 1510 Bridle Cir
- 309 Kristin Dr Unit C
- 3002 Caldwell Ct
- 1008 Peed Dr Unit 11
