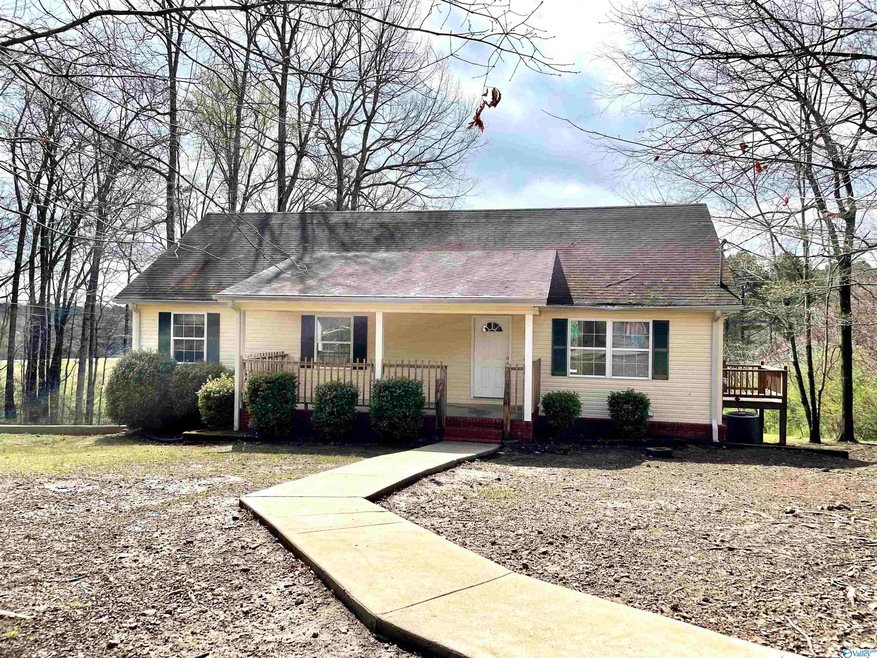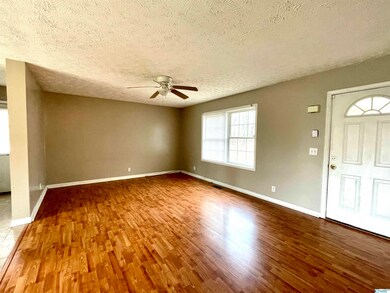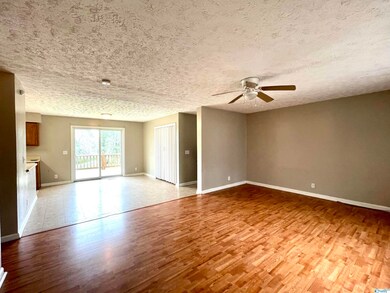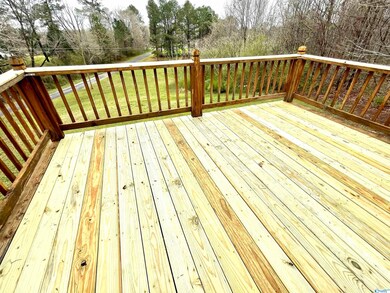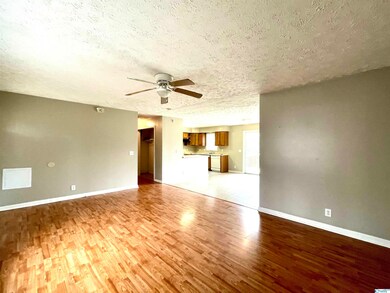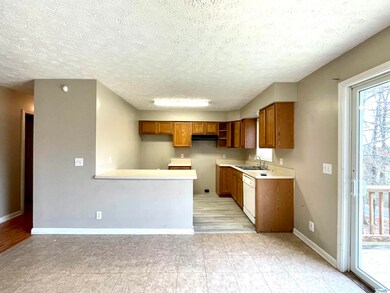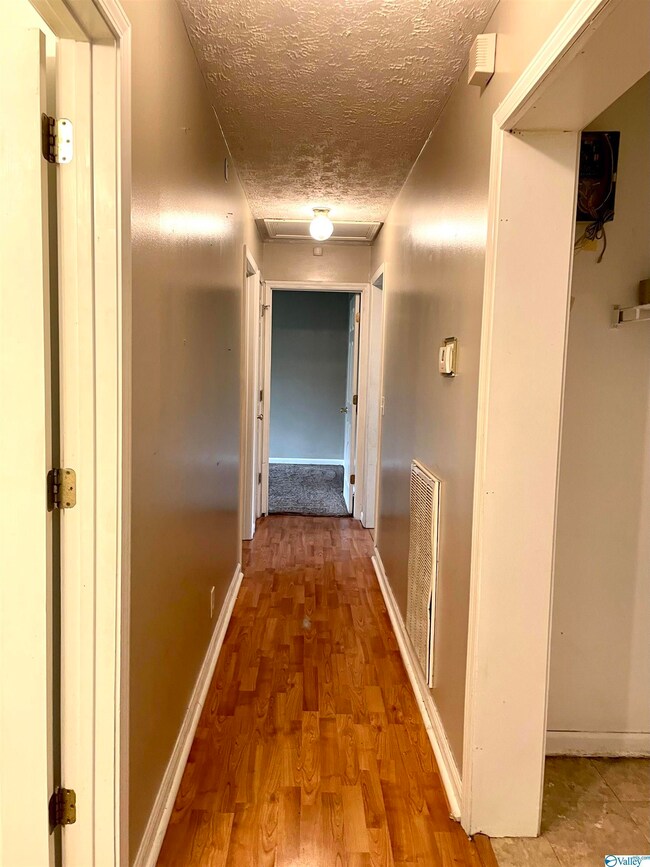
1151 Garrison Dr Gadsden, AL 35901
Highlights
- Deck
- No HOA
- Patio
- Ranch Style House
- Front Porch
- Central Heating and Cooling System
About This Home
As of June 2022Let's do this! Enjoy this country charm home just off of old Hwy 411 north on 1.22 +/- acres. This home features a covered front porch and opened back deck. This 1456 square ft +/- has 3 bedrooms, 2 full baths, open floor plan and laundry closet. A new kitchen stove is scheduled from Lowes to be delivered on 4/1/22. The full basement has French doors exiting onto a back patio and inside doggie fence. Updates include a new kitchen flooring and some new light fixtures & decks. The full basement has a two car garage and lots of extra space. This home is located in a USDA area!
Last Agent to Sell the Property
Sue Holland Realty LLC License #100473 Listed on: 03/24/2022
Home Details
Home Type
- Single Family
Est. Annual Taxes
- $587
Year Built
- Built in 2005
Lot Details
- 1.23 Acre Lot
Parking
- 2 Car Garage
Home Design
- 1,456 Sq Ft Home
- Ranch Style House
Kitchen
- Oven or Range
- Dishwasher
Bedrooms and Bathrooms
- 3 Bedrooms
- 2 Full Bathrooms
Outdoor Features
- Deck
- Patio
- Front Porch
Schools
- Gaston Middle Elementary School
- Gaston High School
Utilities
- Central Heating and Cooling System
- Water Heater
- Septic Tank
Additional Features
- Basement
Community Details
- No Home Owners Association
- Gadsden Subdivision
Listing and Financial Details
- Tax Lot 1
- Assessor Parcel Number 1104170000044.001
Similar Homes in Gadsden, AL
Home Values in the Area
Average Home Value in this Area
Mortgage History
| Date | Status | Loan Amount | Loan Type |
|---|---|---|---|
| Closed | $491,926 | Commercial |
Property History
| Date | Event | Price | Change | Sq Ft Price |
|---|---|---|---|---|
| 06/30/2025 06/30/25 | For Sale | $220,000 | +26.4% | $157 / Sq Ft |
| 06/14/2022 06/14/22 | Sold | $174,000 | -0.3% | $120 / Sq Ft |
| 05/24/2022 05/24/22 | Pending | -- | -- | -- |
| 05/17/2022 05/17/22 | For Sale | $174,500 | 0.0% | $120 / Sq Ft |
| 04/23/2022 04/23/22 | Pending | -- | -- | -- |
| 04/13/2022 04/13/22 | For Sale | $174,500 | 0.0% | $120 / Sq Ft |
| 04/13/2022 04/13/22 | Price Changed | $174,500 | -5.4% | $120 / Sq Ft |
| 04/08/2022 04/08/22 | Pending | -- | -- | -- |
| 03/24/2022 03/24/22 | For Sale | $184,500 | -- | $127 / Sq Ft |
Tax History Compared to Growth
Tax History
| Year | Tax Paid | Tax Assessment Tax Assessment Total Assessment is a certain percentage of the fair market value that is determined by local assessors to be the total taxable value of land and additions on the property. | Land | Improvement |
|---|---|---|---|---|
| 2024 | $587 | $17,680 | $600 | $17,080 |
| 2023 | $747 | $22,120 | $600 | $21,520 |
| 2022 | $1,161 | $32,240 | $0 | $0 |
| 2021 | $966 | $26,840 | $1,200 | $25,640 |
| 2020 | $989 | $27,480 | $0 | $0 |
| 2019 | $1,068 | $29,680 | $0 | $0 |
| 2017 | $995 | $27,640 | $0 | $0 |
| 2016 | $1,016 | $28,220 | $0 | $0 |
| 2015 | $1,016 | $27,640 | $0 | $0 |
| 2013 | -- | $28,600 | $0 | $0 |
Agents Affiliated with this Home
-
Patti Loveless

Seller's Agent in 2025
Patti Loveless
Vineyard Real Estate Group
(678) 910-5217
67 Total Sales
-
Cynosure Realty Group

Seller Co-Listing Agent in 2025
Cynosure Realty Group
Vineyard Real Estate Group
(678) 910-5217
19 Total Sales
-
Sue Holland

Seller's Agent in 2022
Sue Holland
Sue Holland Realty LLC
(256) 312-1799
141 Total Sales
Map
Source: ValleyMLS.com
MLS Number: 1803789
APN: 11-04-17-0-000-044.001
- 61 Alfreda Dr
- 1218 Fitts Ferry Rd
- 25 +/- Acres Highway 411
- 0.67 Acres +/- Highway 411
- 9551 Highway 411
- 132 Dellwood Place
- 7668 Owls Hollow Rd
- 210 Turkeytown Gap Rd
- 484 Lake Mary Louise
- 8215 Owls Hollow Rd
- 355 Lake Mary Louise Rd
- 1905 Whites Chapel Rd
- 1342 Anderson Rd
- Lot 139 & 140 Boyd Dr
- 2529 Ewing Ave
- 880 Rolling Hills Rd
- 404 Runyan Rd
- 230 Glenn Gap Rd
- 556 Hardie Ln
- 340 White St
